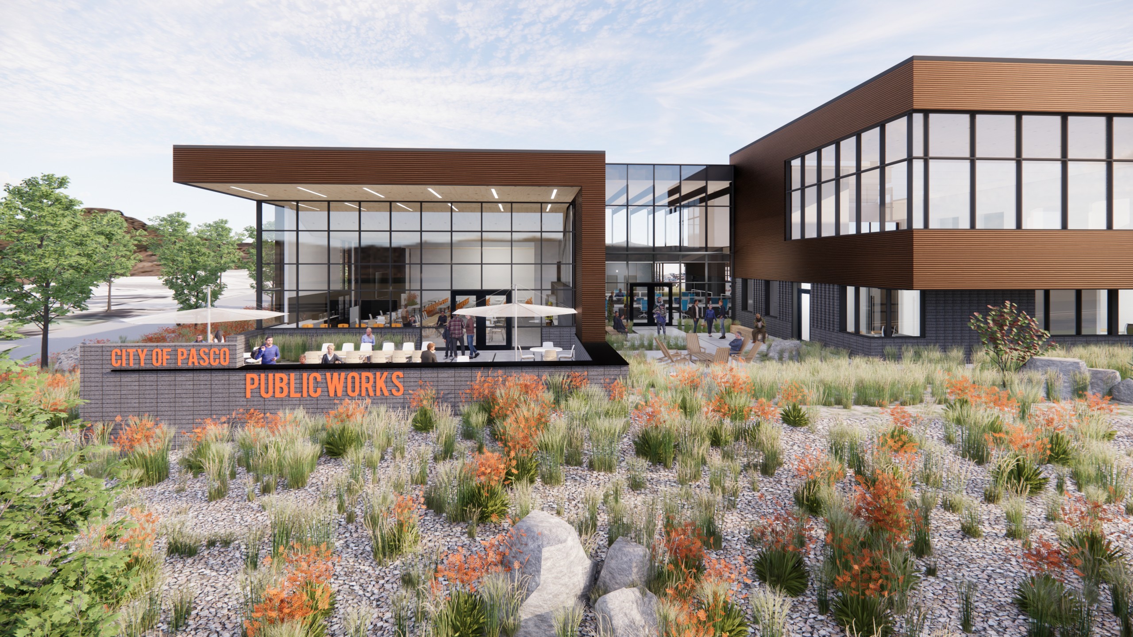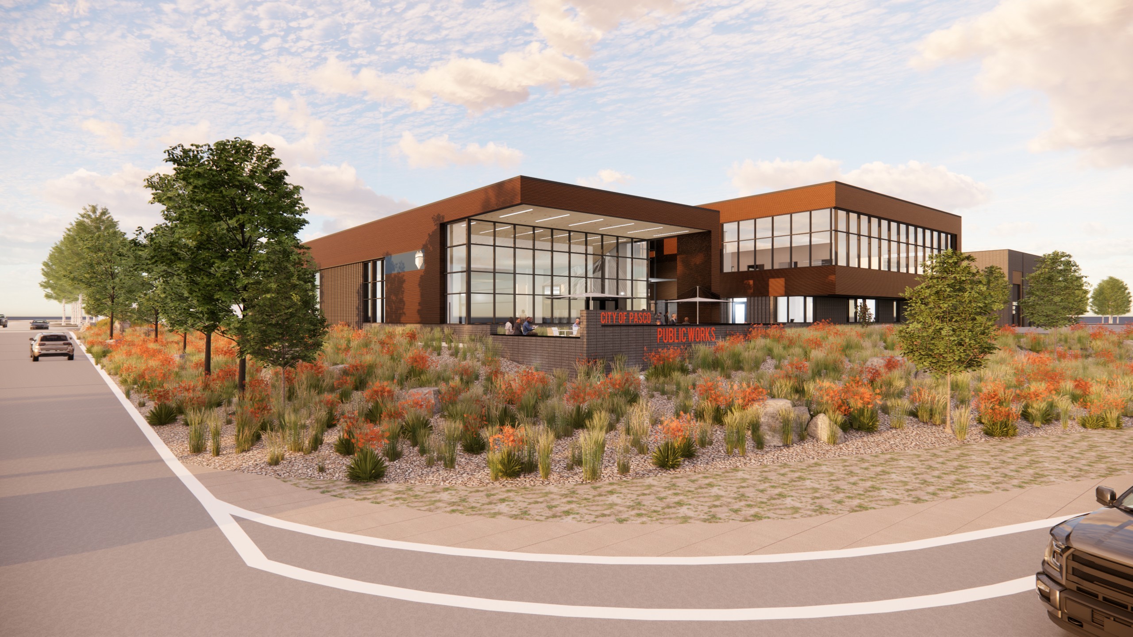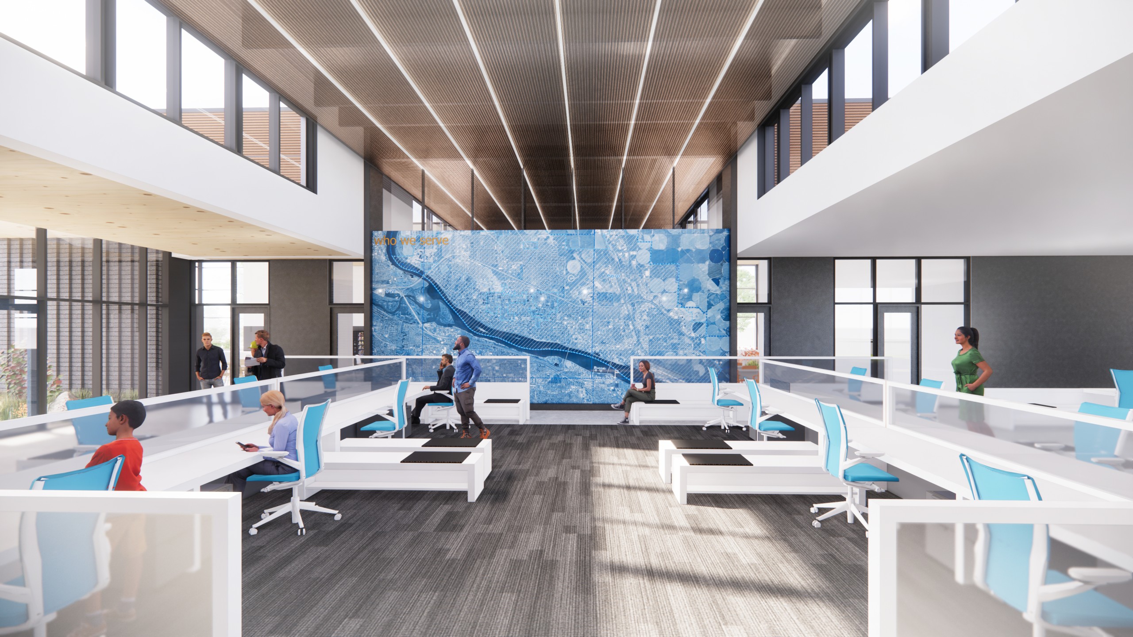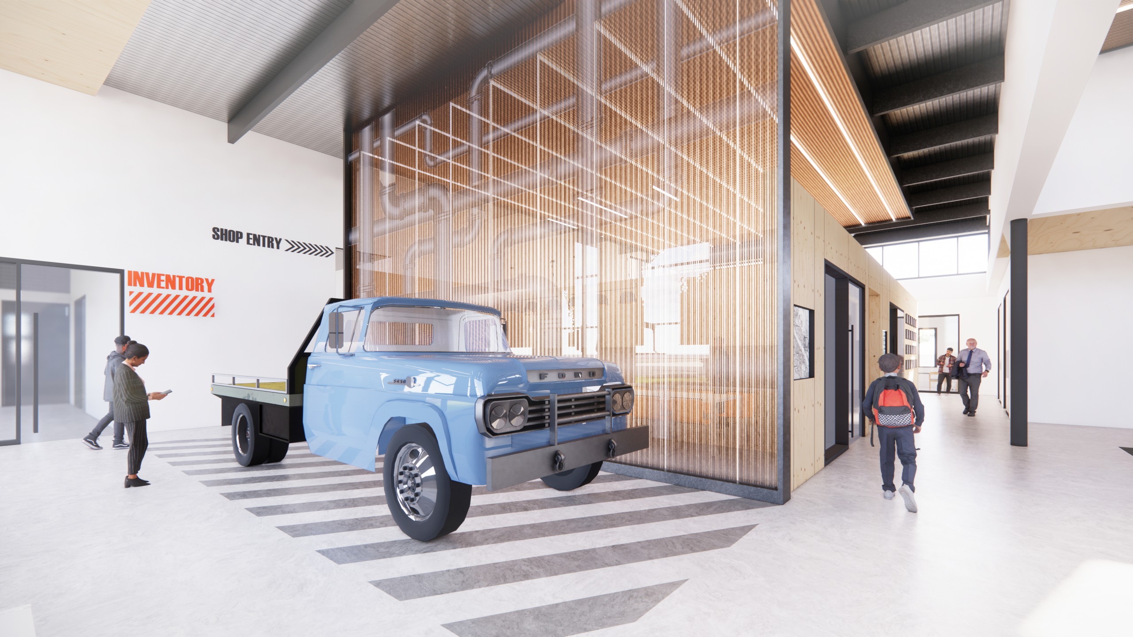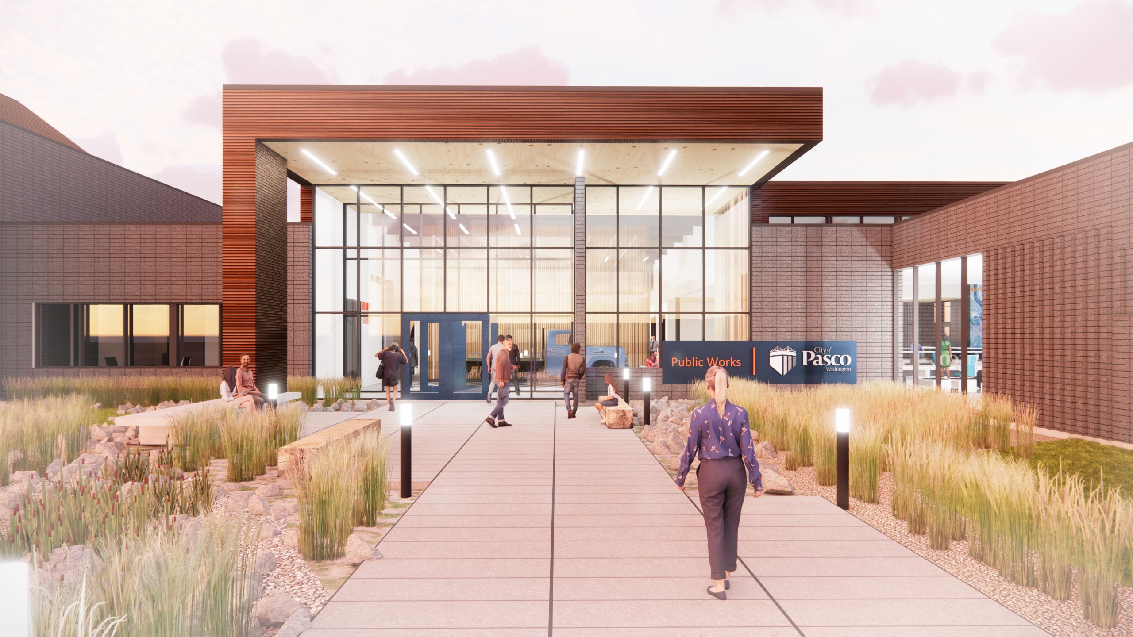The Operations & Maintenance Building is a single-story facility, keeping management, administration, and staff in proximity for collaboration. The volumes provide multiple clerestory windows, driving daylight into the space. The application of metal wall panels and masonry accentuate the three main columns of space: offices, locker room/training, and shops. The verticality of the many large overhead doors will inform the viewer of the space’s functionality and provide a sense of scale to the functions within. Expanses of glass will be used to celebrate both views out and in, while providing an indication of entry.
← Back to the Portfolio page