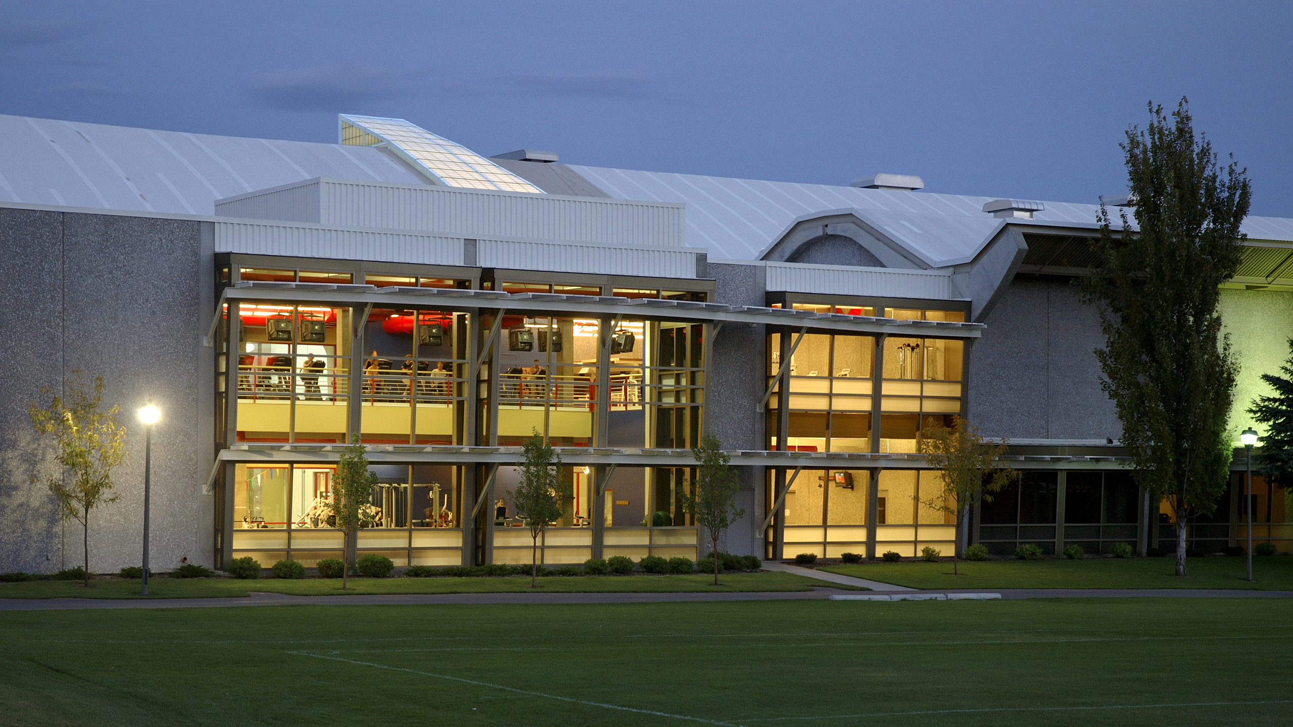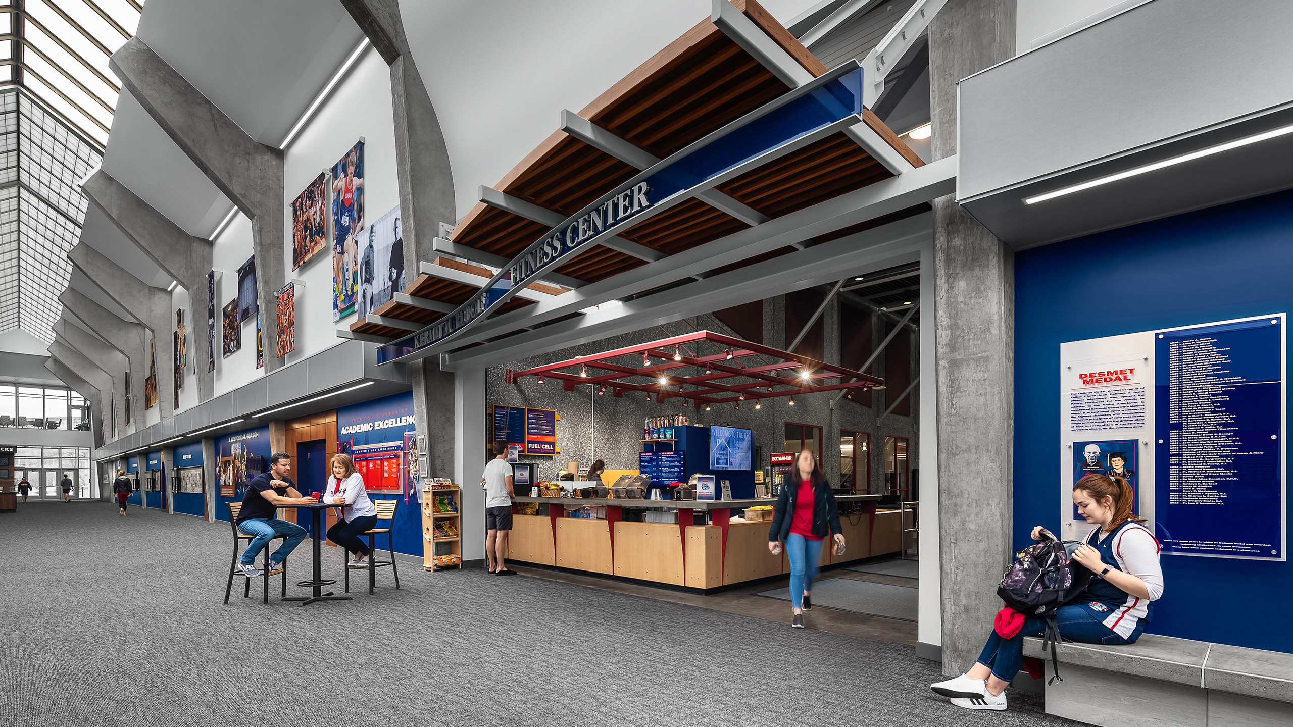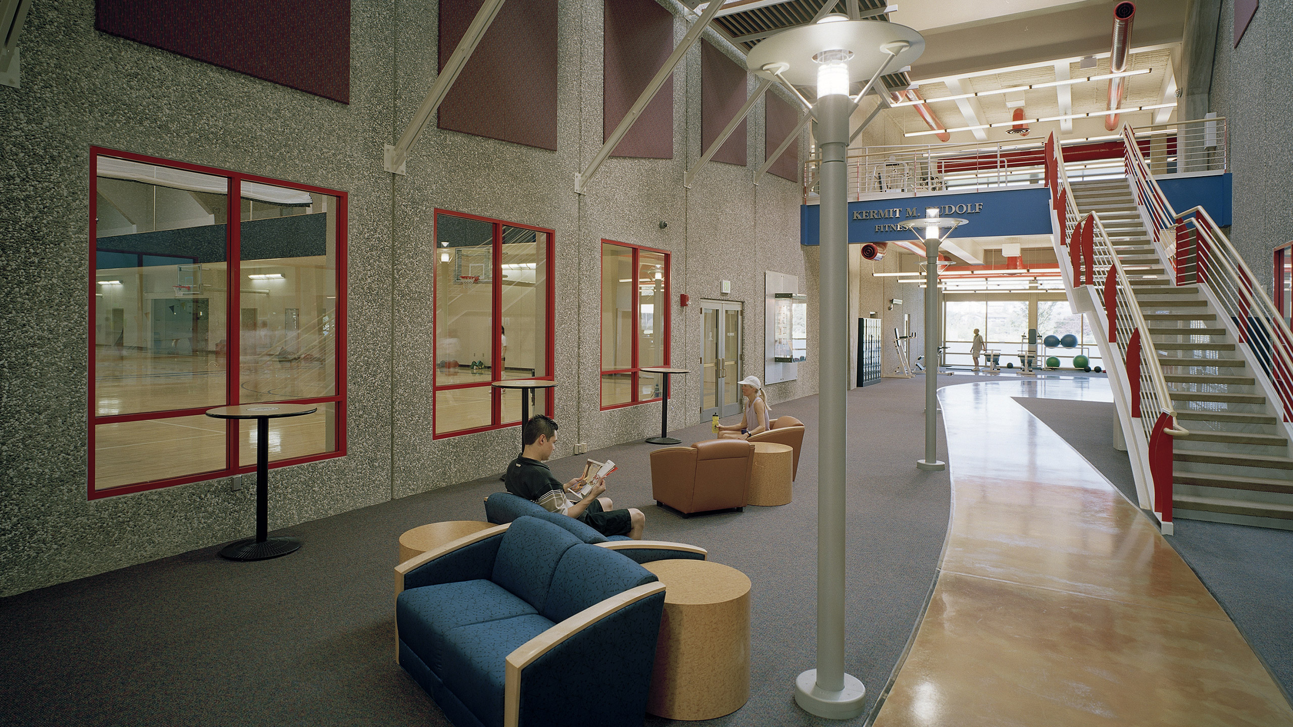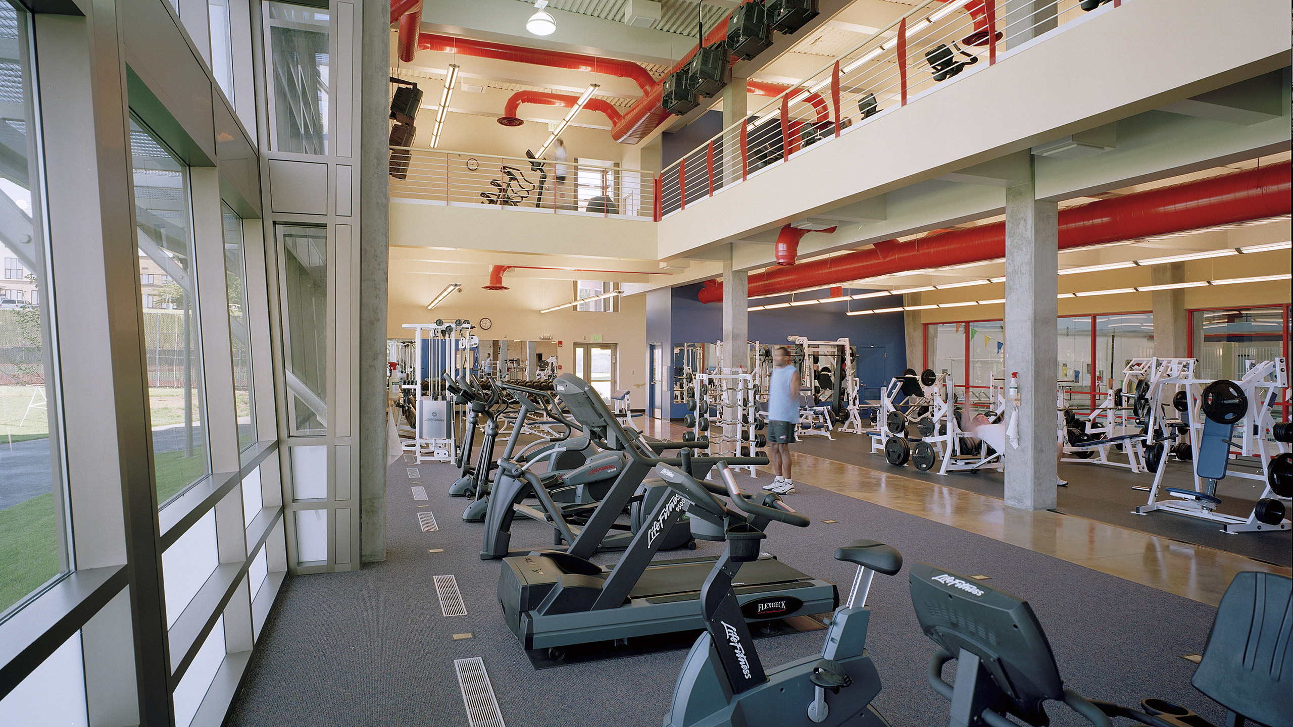This expansion of Gonzaga University's athletic and fitness facilities included construction of a two-story, 12,000 square foot addition between the existing fieldhouse and pool buildings. The addition connects the two structures and includes a prominent entrance to serve both.
The addition houses a well-diversified fitness center where students and faculty members can take advantage of activities including swimming, running, weight training, aerobics, racquetball, basketball and volleyball. Glass partitions are positioned throughout the facility to accentuate spaciousness and enhance the natural lighting.
Within the aquatic area, a formal separation was created between the locker rooms and the pool. This allows patrons using other areas of the fitness center to access the locker rooms without having to enter through the aquatic center.
← Back to the Portfolio page


