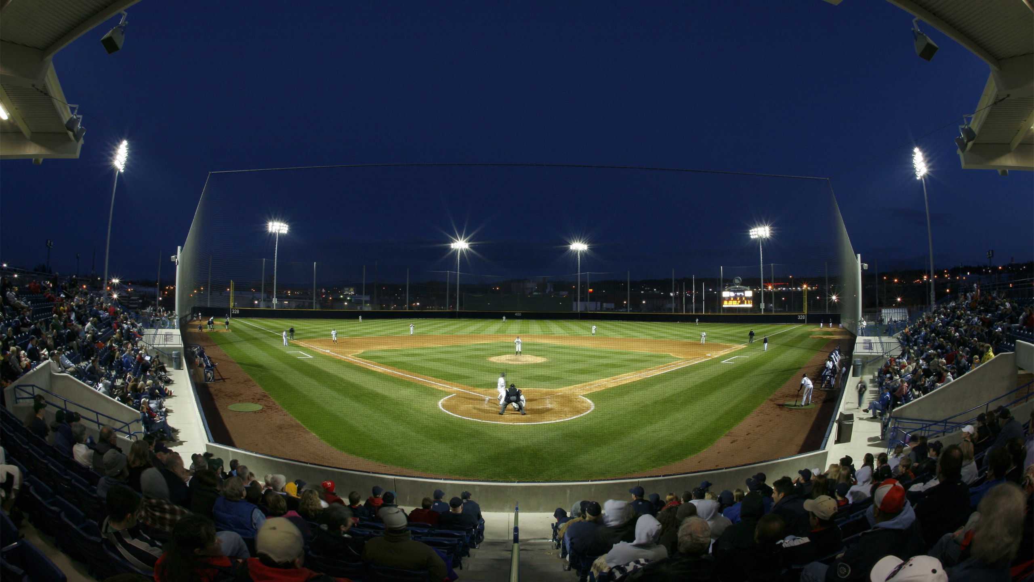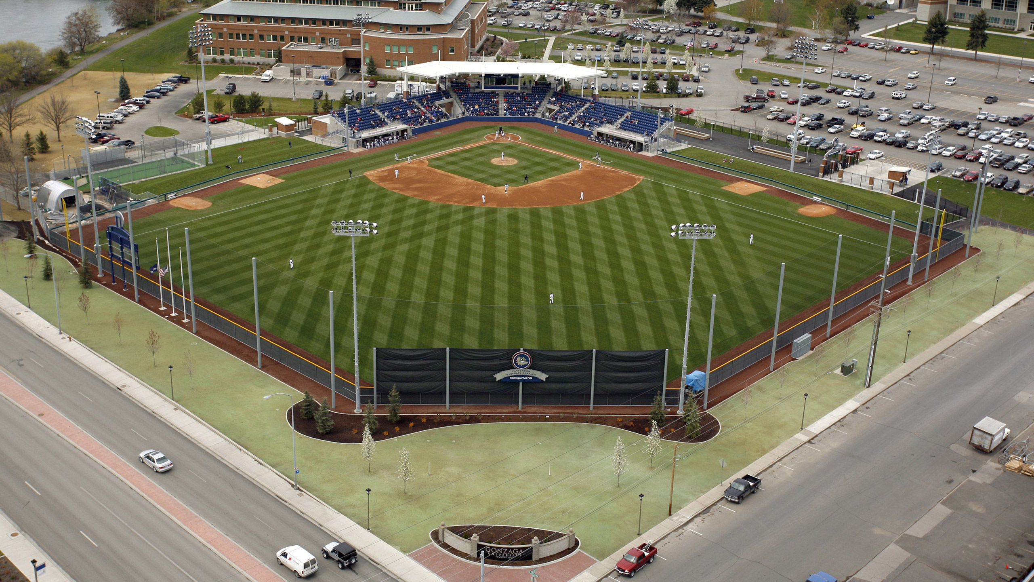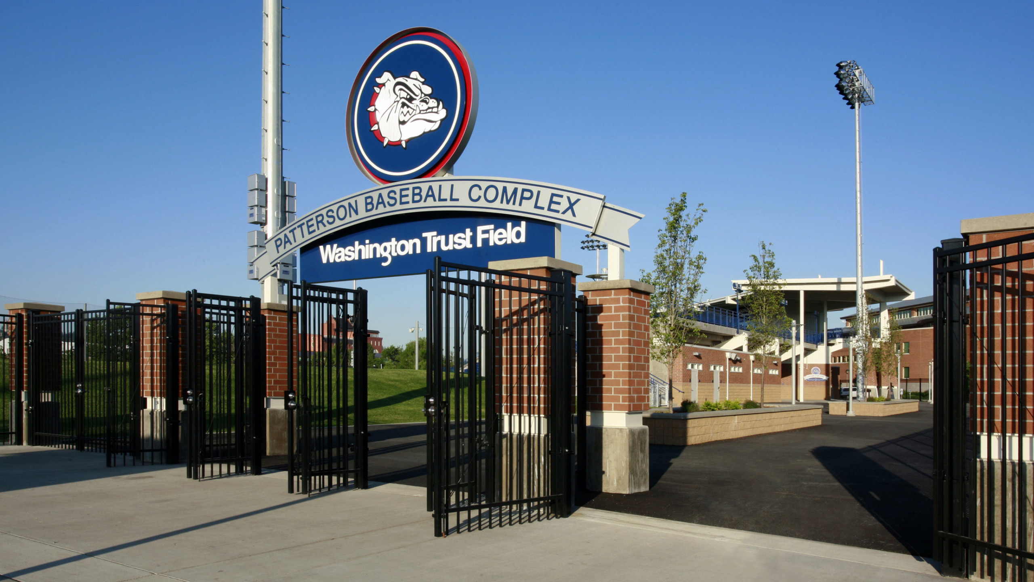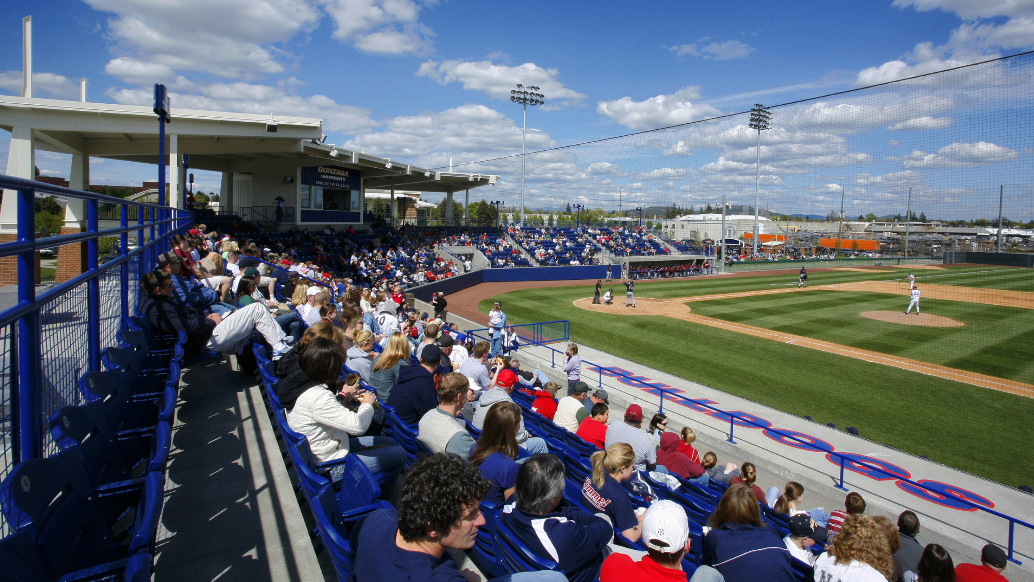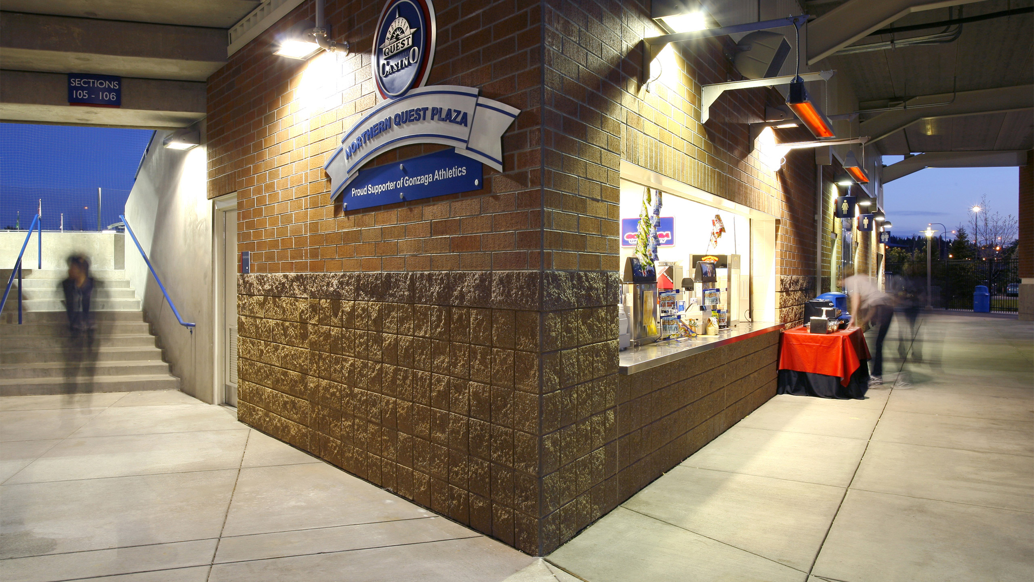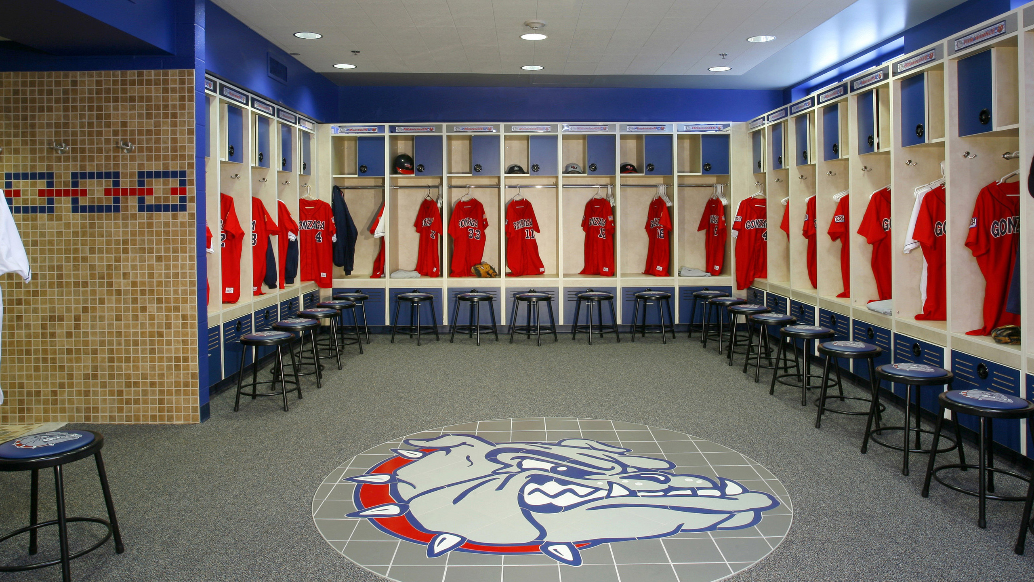Patterson Baseball Complex and Coach Steve Hertz Field is the home of Gonzaga University's baseball program. Spectators are greeted at an entry plaza which is axially aligned with the entry to the nearby McCarthey Athletic Center, anchoring the athletic complex at the campus interface with the Spokane community.
A variety of seating options are offered including open club spaces, roof covered theater style seating and family friendly grass berm areas. A large ground level concourse connects seating areas to concessions and restrooms. The open public space lends itself to pre- and post-game functions and also serves as a multi-purpose venue for the greater campus community.
A carefully detailed mix of precast concrete and masonry makes the facility a good neighbor for the adjacent School of Law (also designed by ALSC) reinforcing an architectural theme that defines Gonzaga University Athletics.
← Back to the Portfolio page