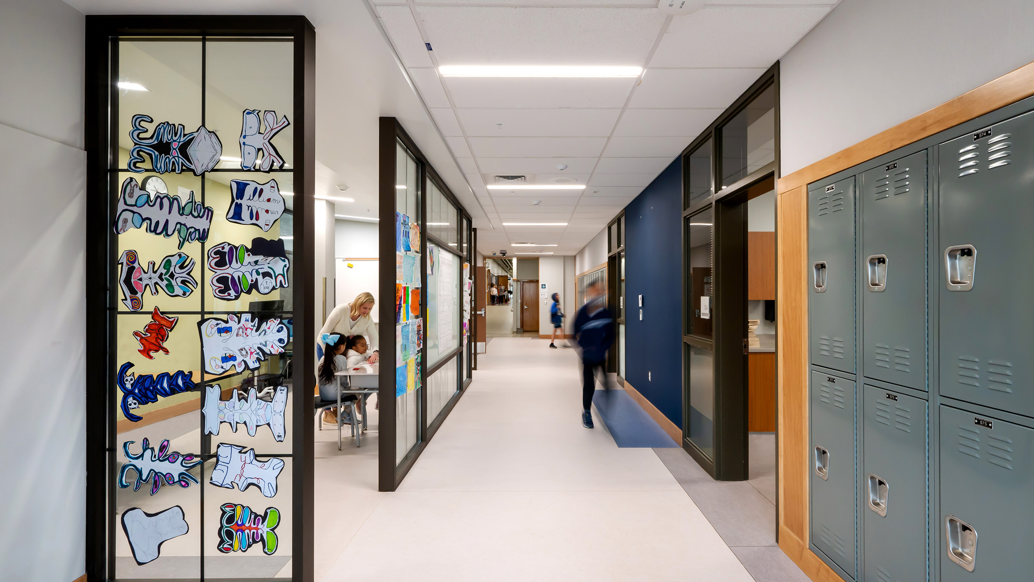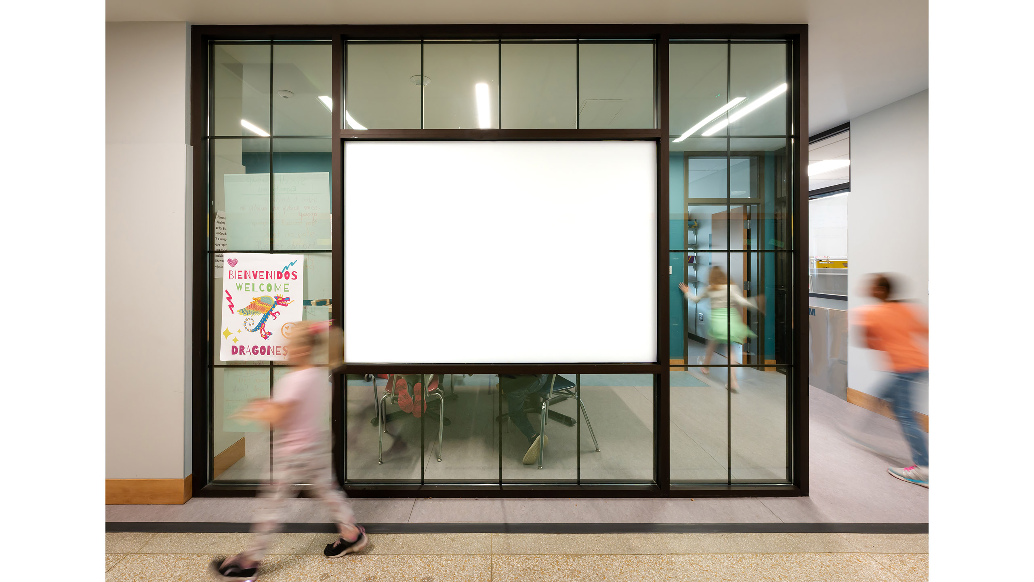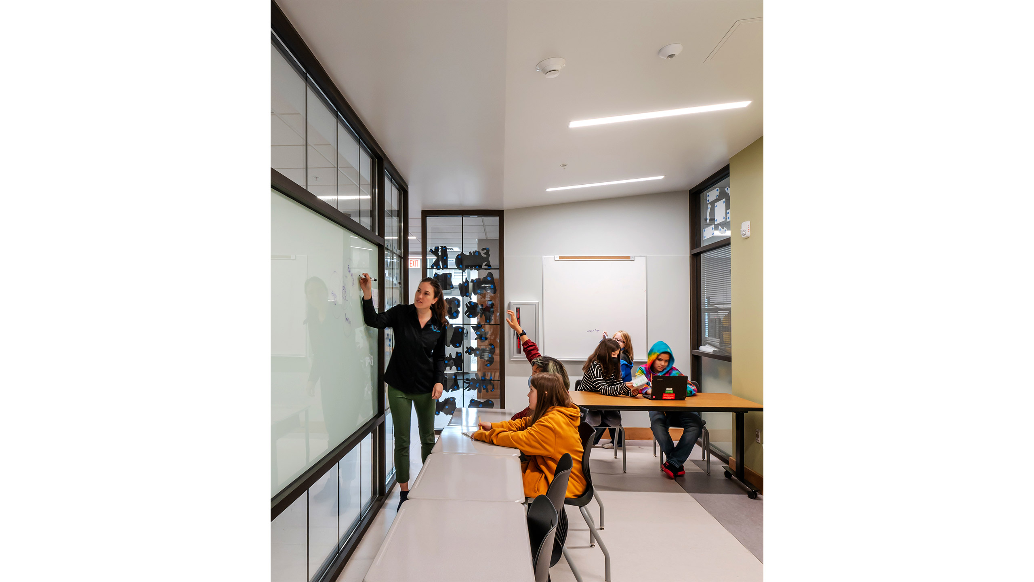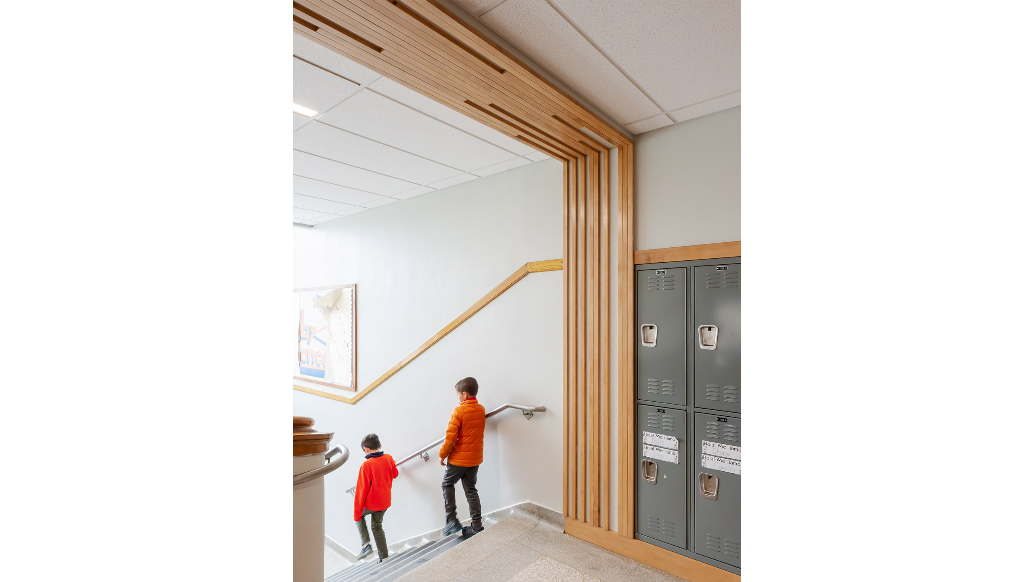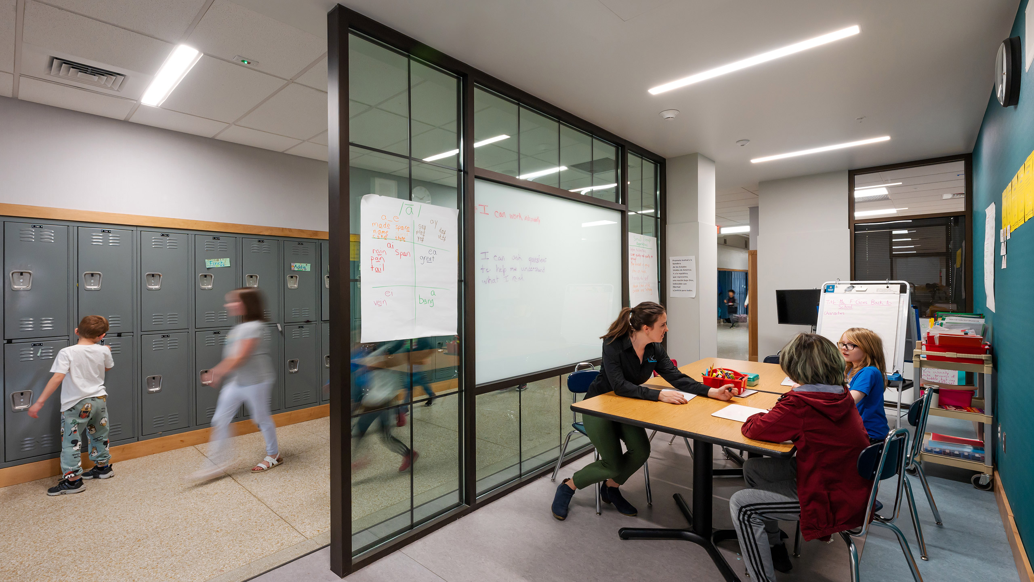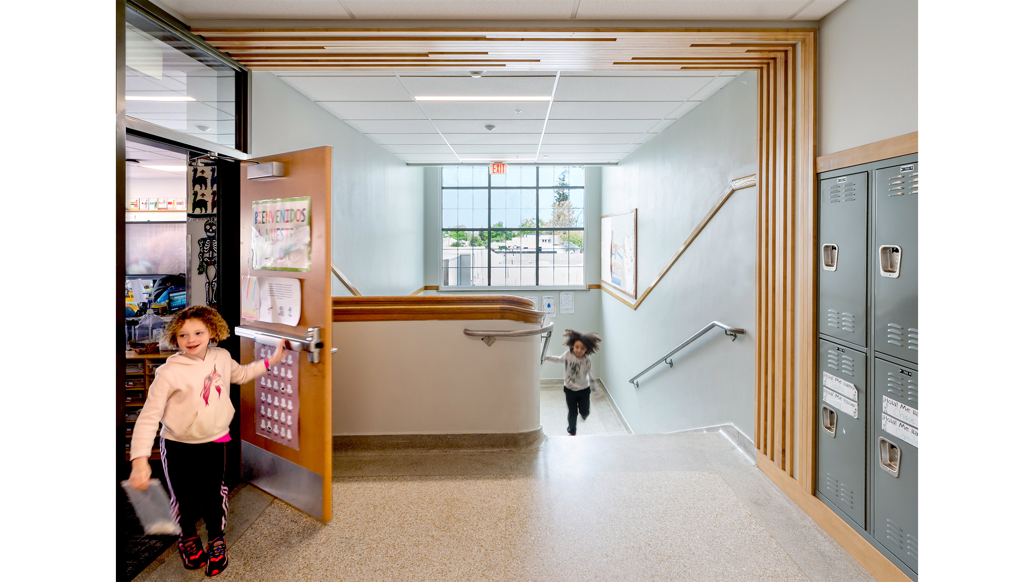This project includes renovation of space within the historic Libby Center Building to house the District’s Language Immersion program.
The revised space was designed to reflect the unique needs of the Language Immersion program. Larger classrooms and the introduction of breakout spaces enhance opportunities for formal and informal learning. Connectivity between classrooms eases transitions and maximizes instruction time.
The interior design blends the character of the existing historic building with increased transparency between spaces to create a modern, inspiring educational environment.
← Back to the Portfolio page