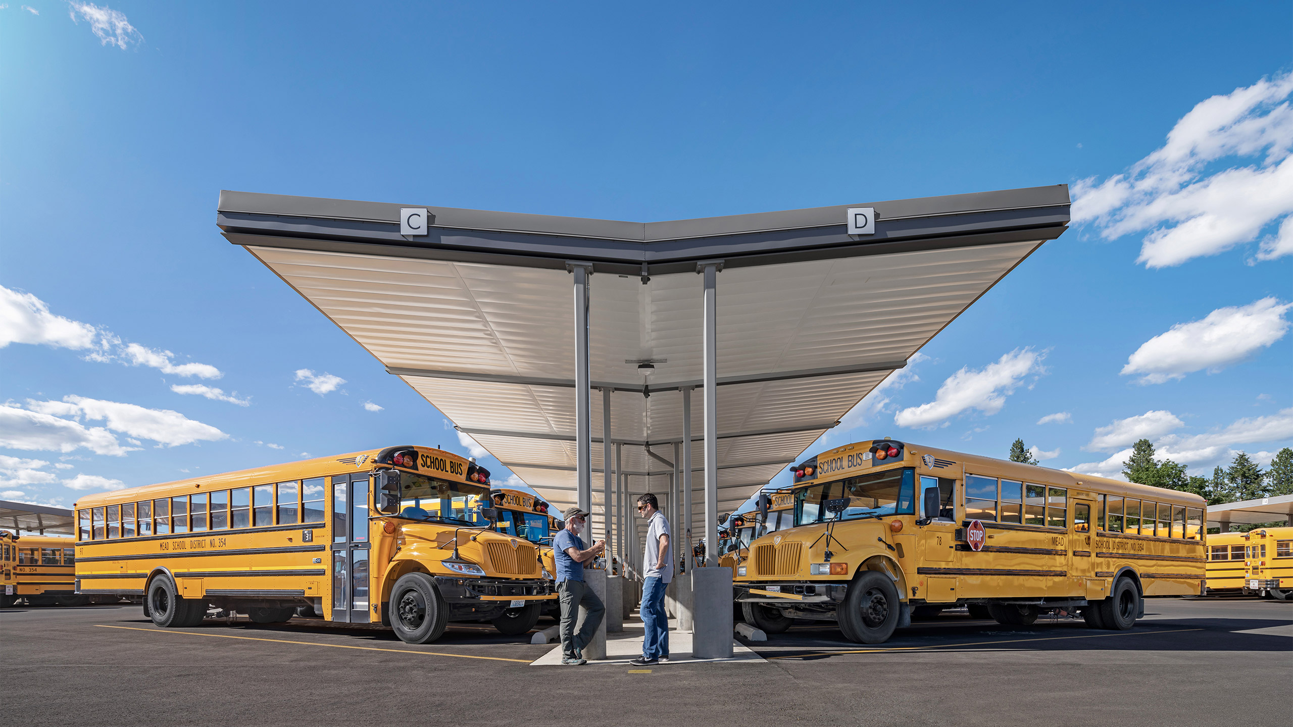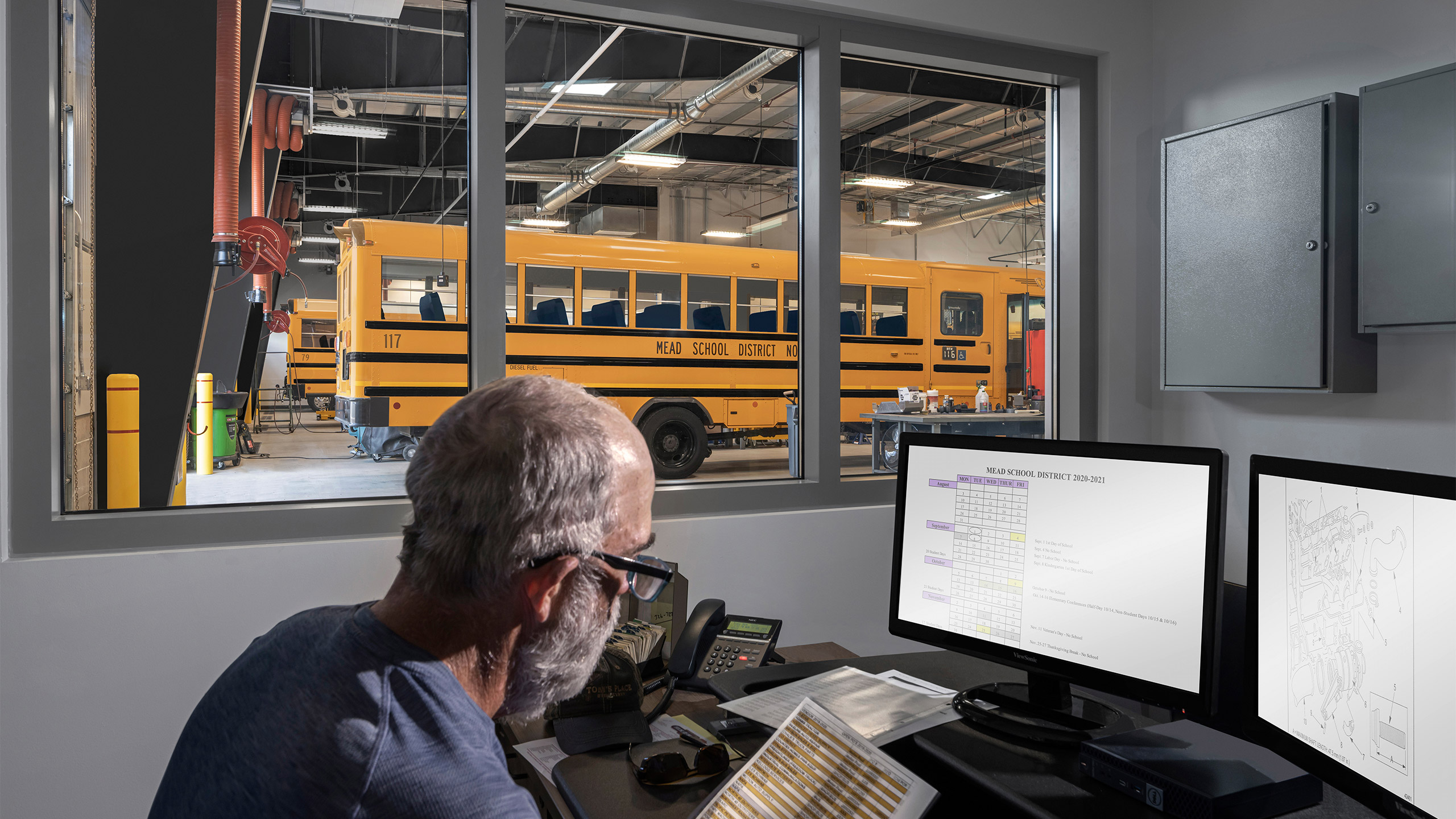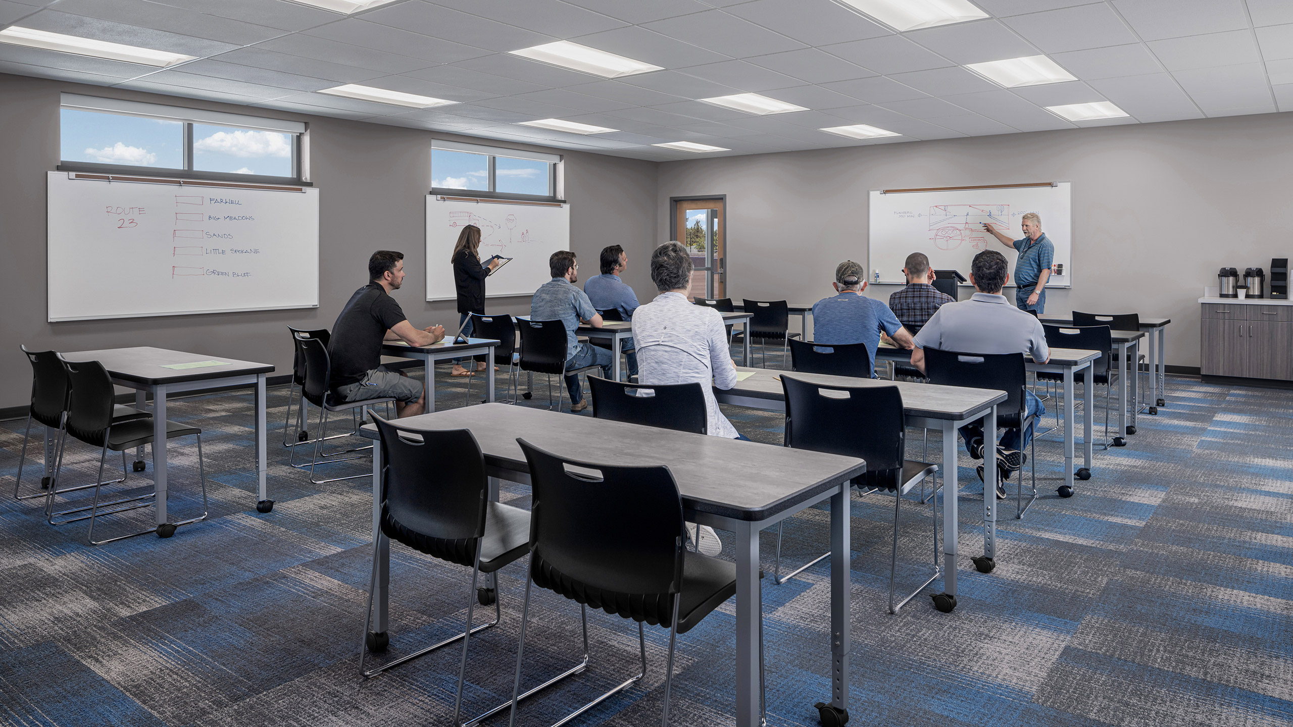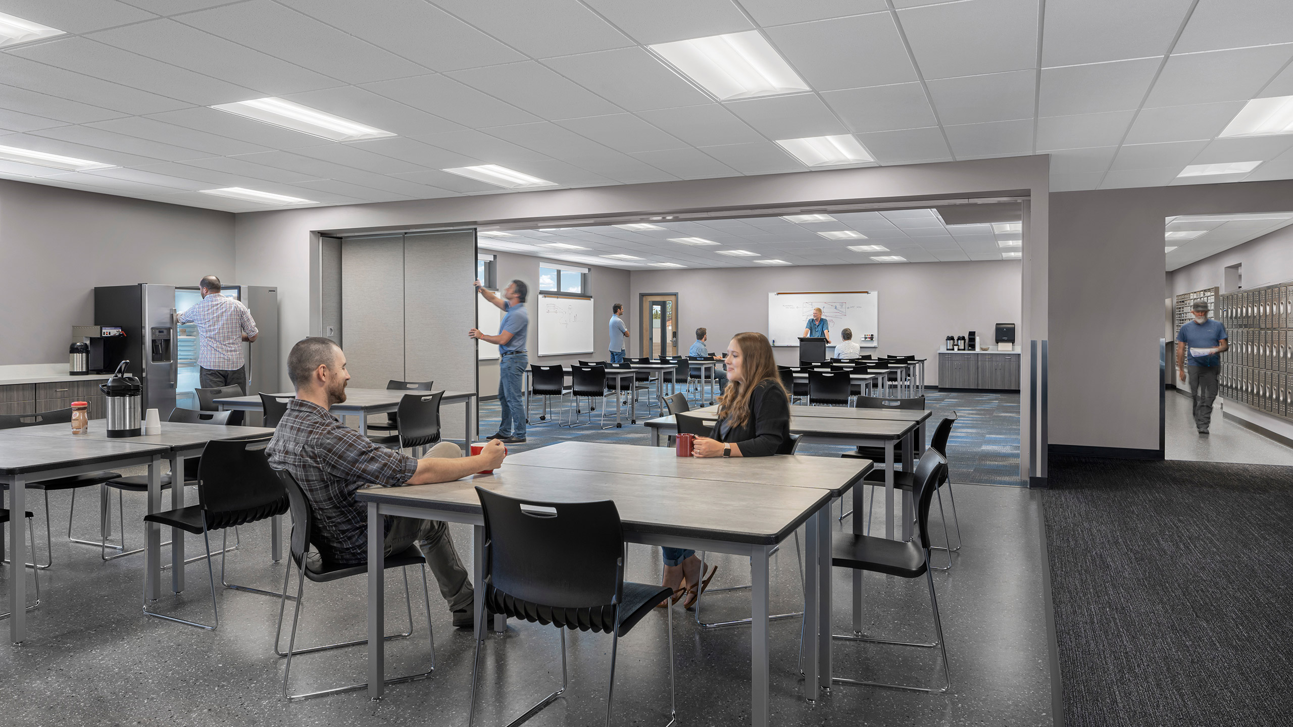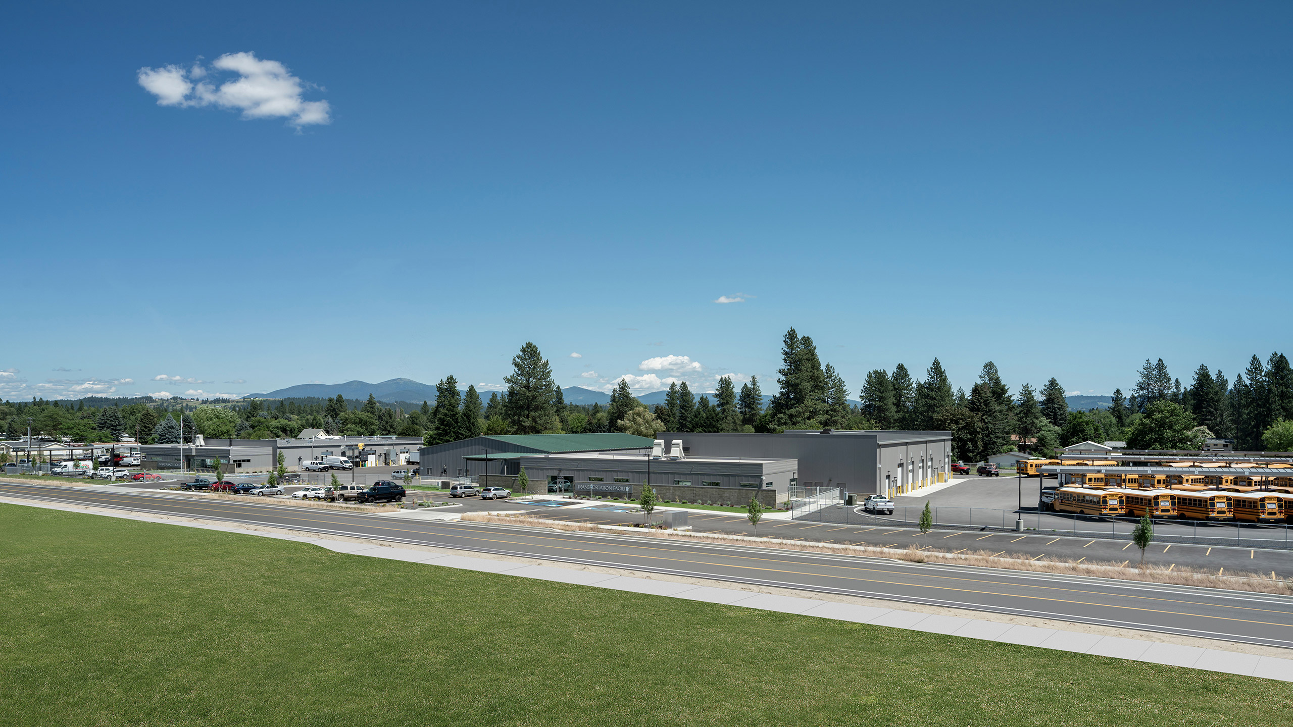The new Mead School District Transportation Facility includes a 23,500 sf building, along with an additional 25,000 sf of outdoor covered area.
Shop services area feature maintenance bays (8 bus, 2 vehicle), fabrication area, shop foreman office, fluids room, parts room, tools room, toilet/locker facilities, break room, interior wash bay, exterior rinse area, exterior tire storage.
Driver Support space include training office, restrooms, storage room and work area. The Administrative suite includes reception/waiting area, offices, work room, storage room and training conference room.
Bus fleet parking is located to the south of the building, with employee parking to the west. The bus fleet is partially covered by canopies to protect them from inclement weather and provide electrical connection for engine block heaters.
← Back to the Portfolio page