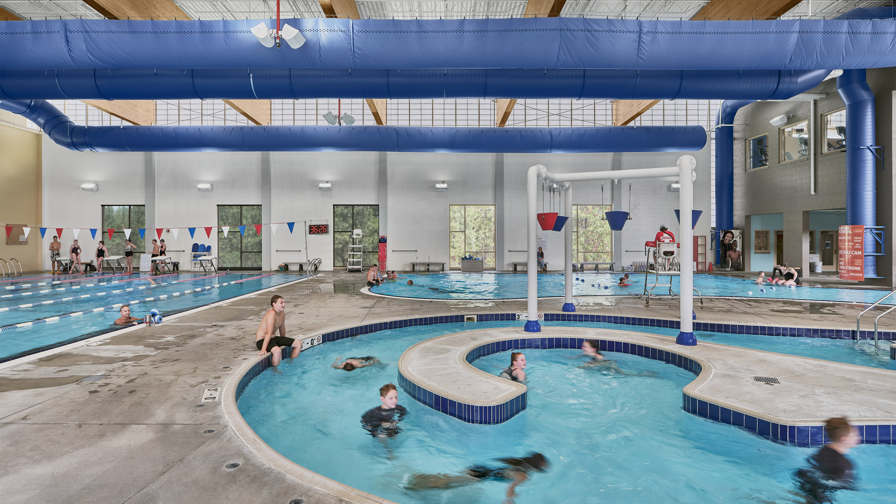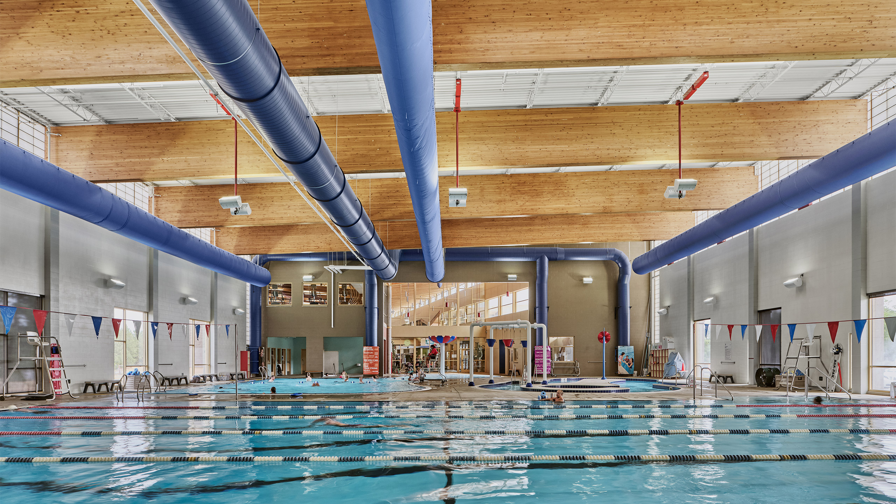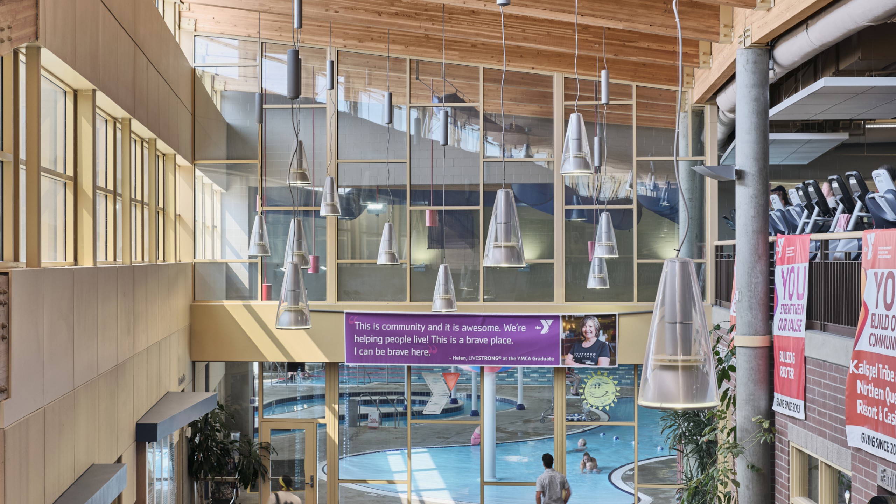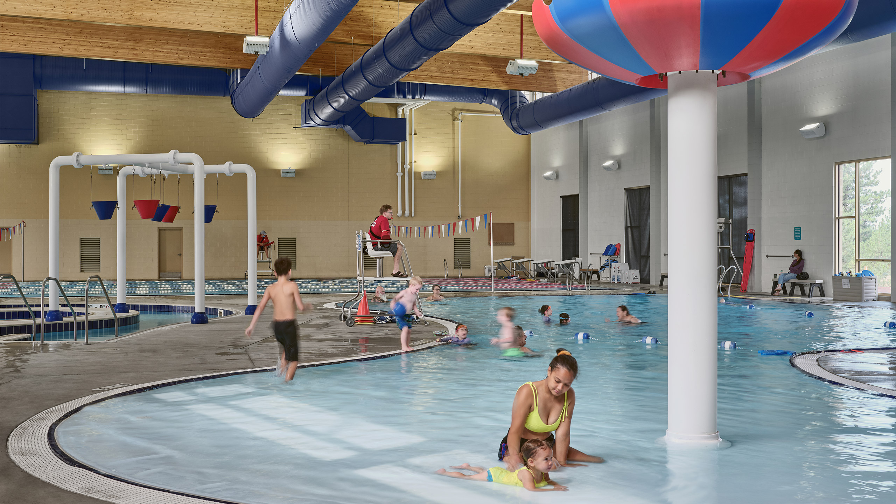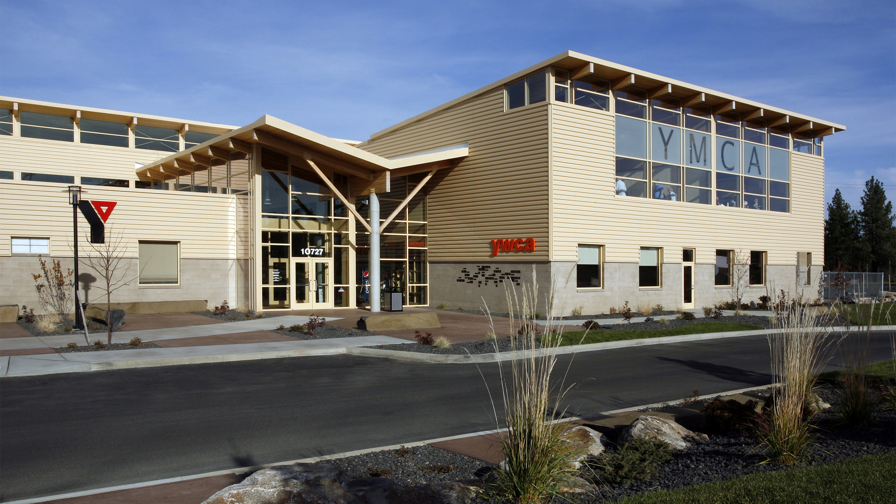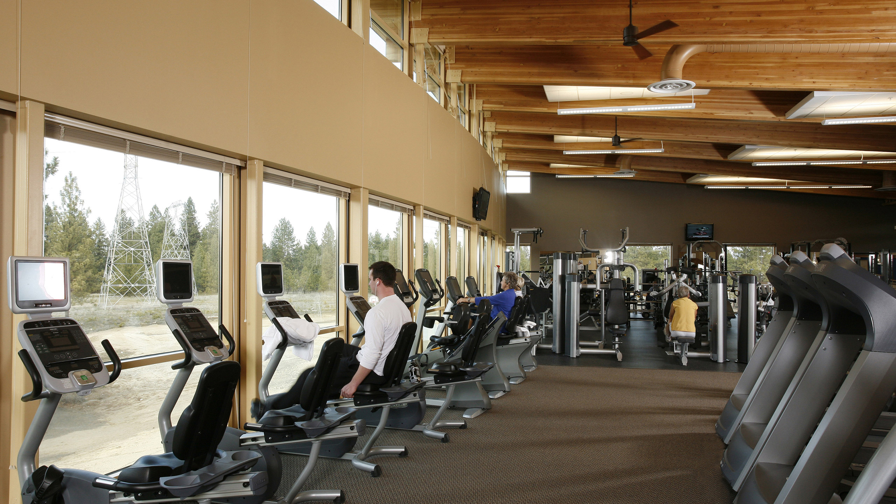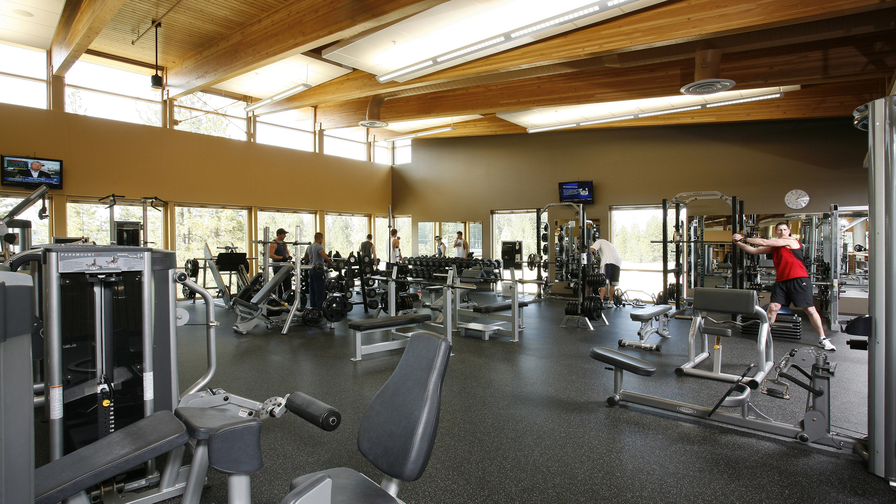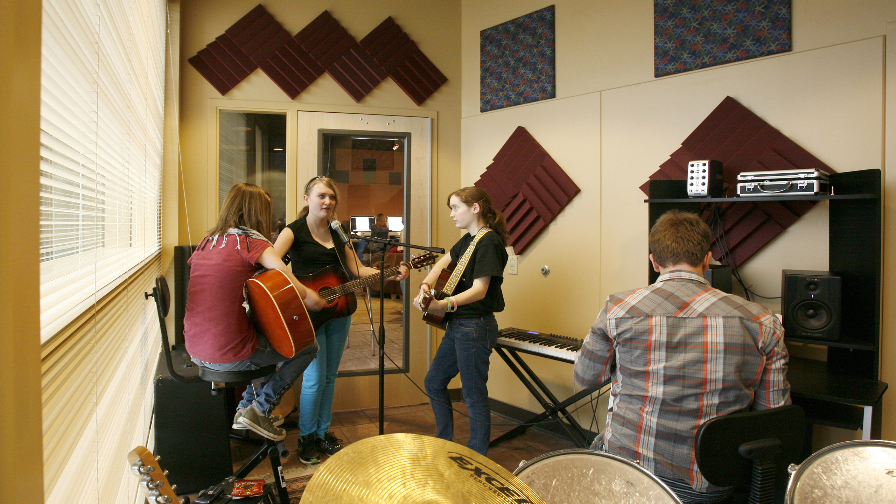This new 52,000 square foot community recreation facility includes three indoor swimming pools, a spa, lazy river, gymnasium/ multi-purpose rooms, fitness and aerobic areas, weight room, meeting/party rooms, childcare and lounges plus administration and support areas. The facility also provides space for the YWCA's Head Start program.
Site development includes parking for 250 vehicles, an outdoor covered activity area with restrooms, nature trails, outdoor amphitheater and potential future playfields and skatepark.
← Back to the Portfolio page
