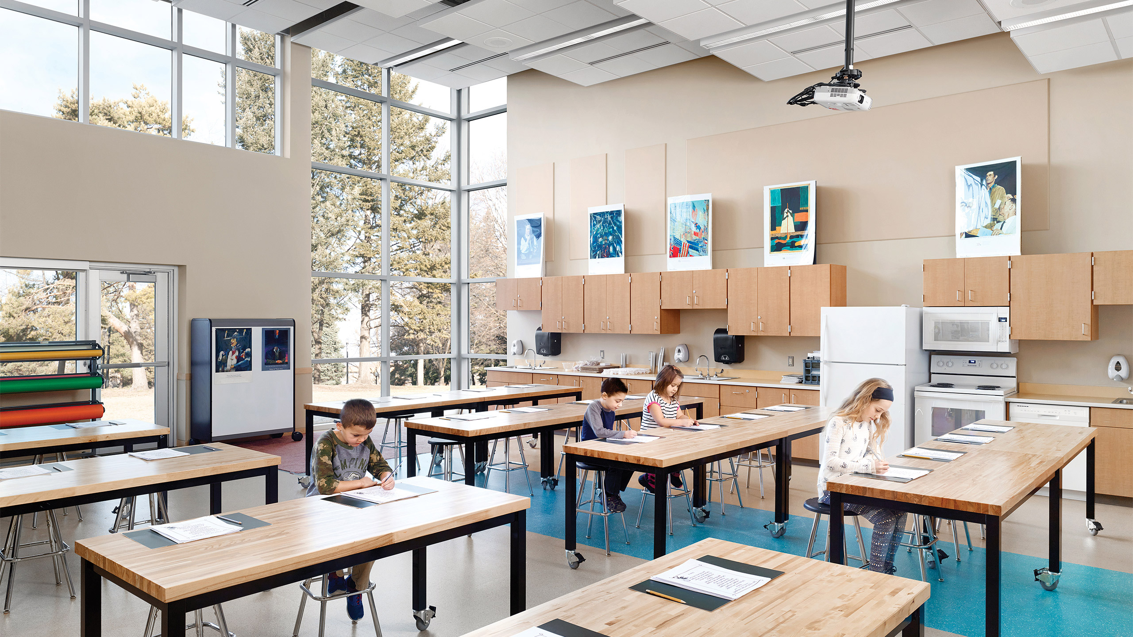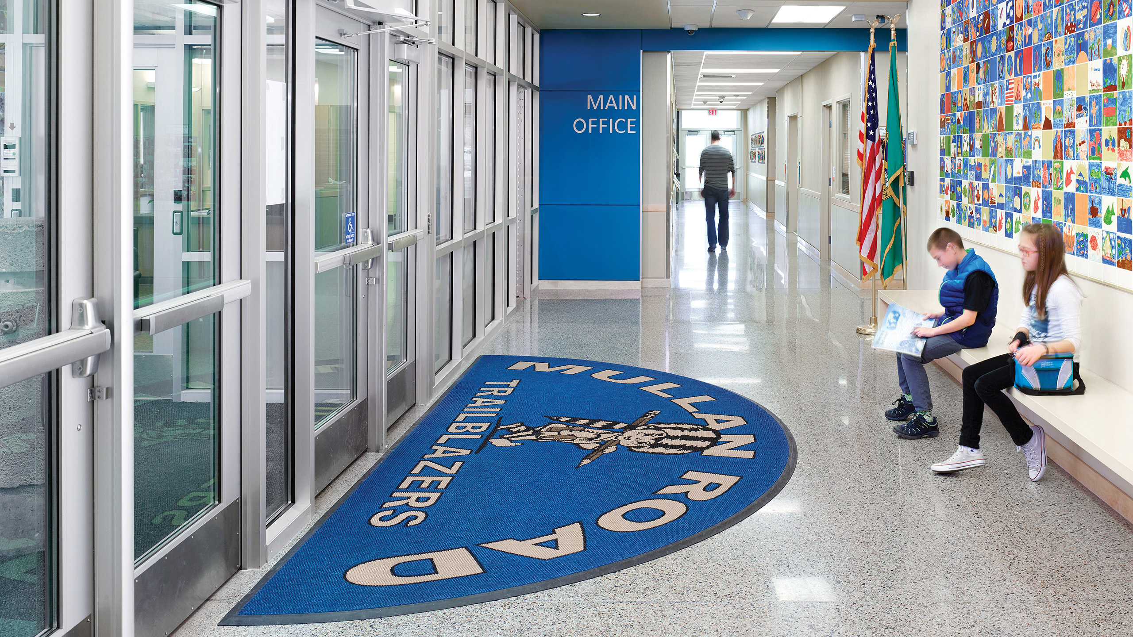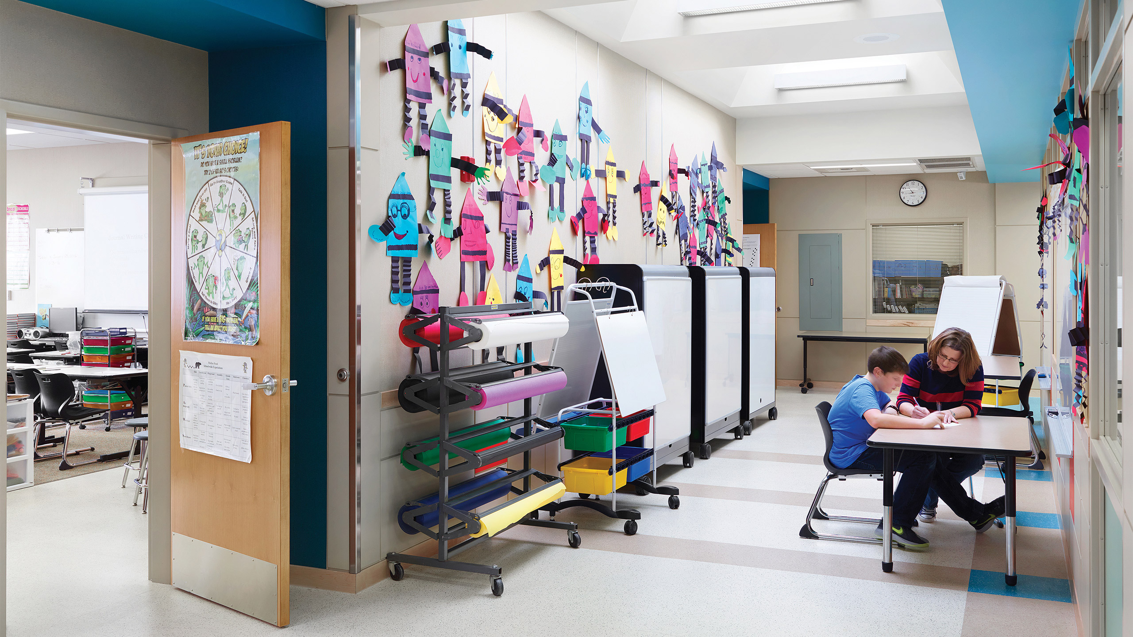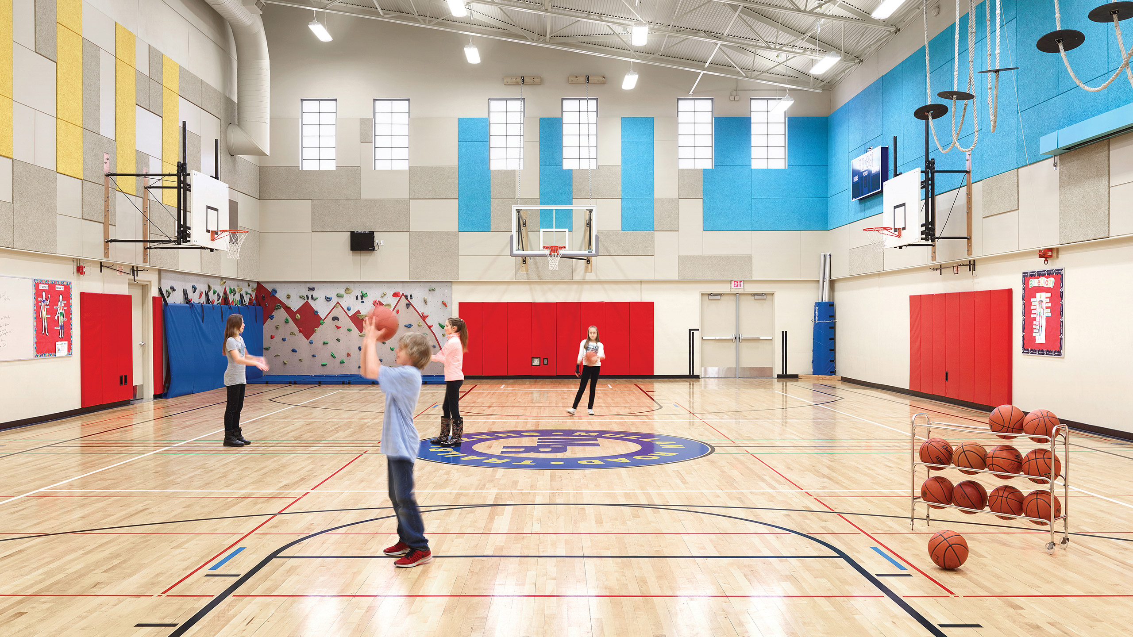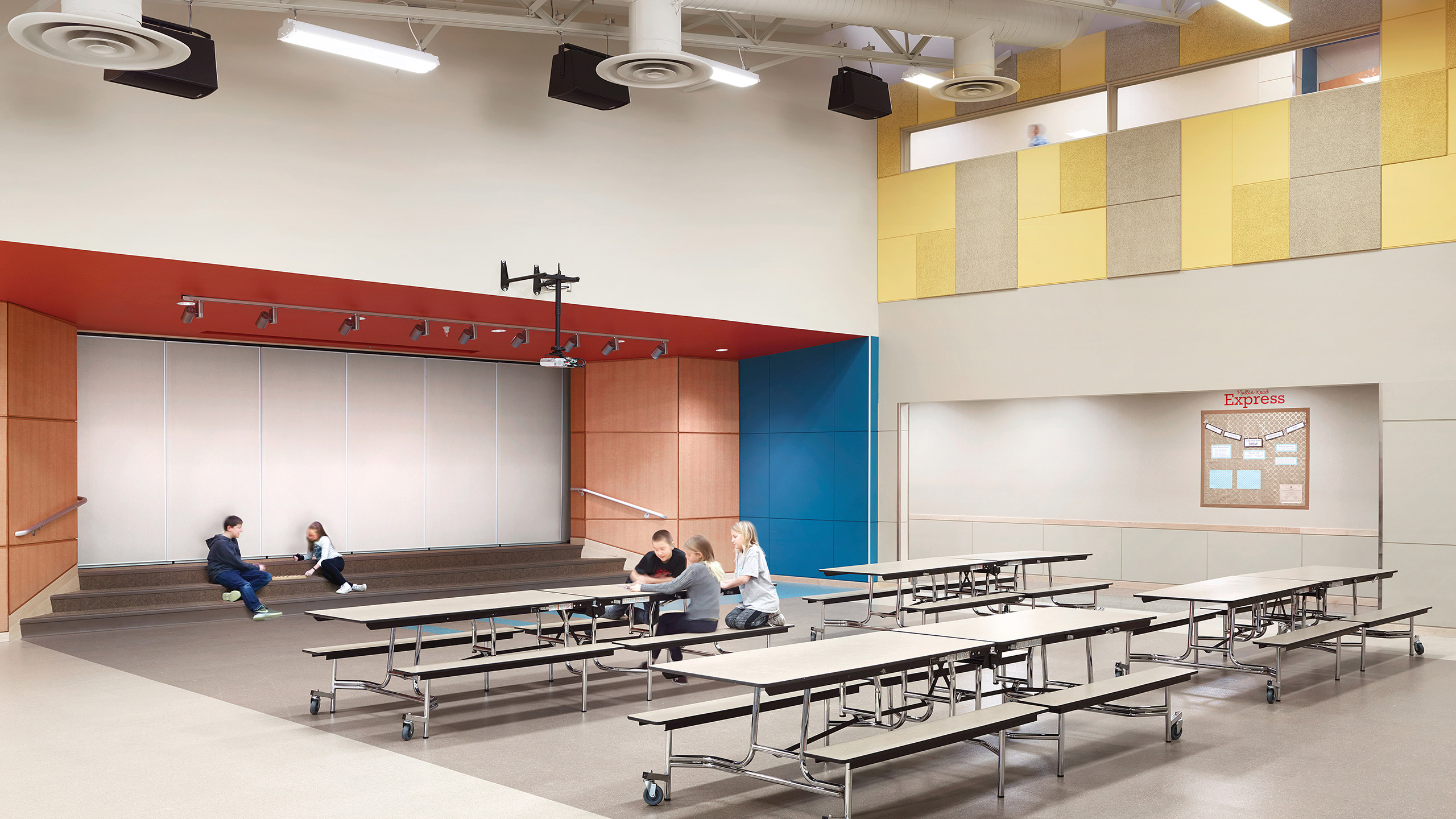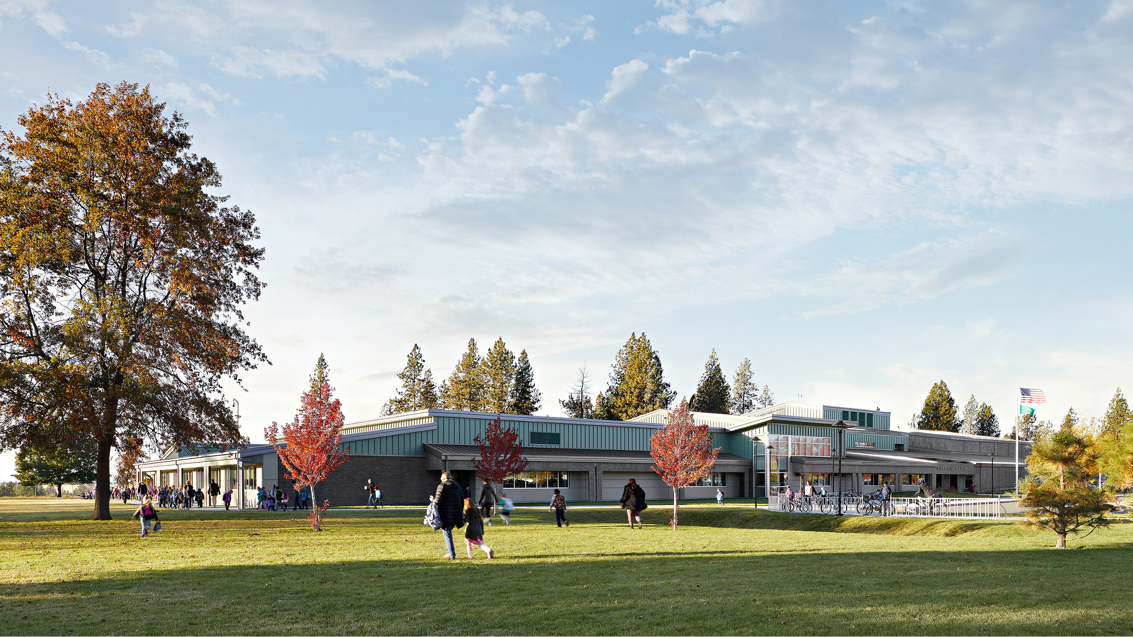The renovated and expanded Mullan Road Elementary was designed to be a neighborhood school tied to its residential context while expressing a sense of permanence and its importance as a place of learning.
The building’s form and organization were designed to enhance opportunities for formal and informal learning by providing a safe, flexible, durable and inspiring educational environment.
The project included demolition of an older portion of the school. The project included constructing about 17,000 square feet of new space as well as renovating an addition constructed in 1981.
The design included a master plan for a future expansion of additional classrooms. The core areas were sized to accommodate these additional students.
← Back to the Portfolio page