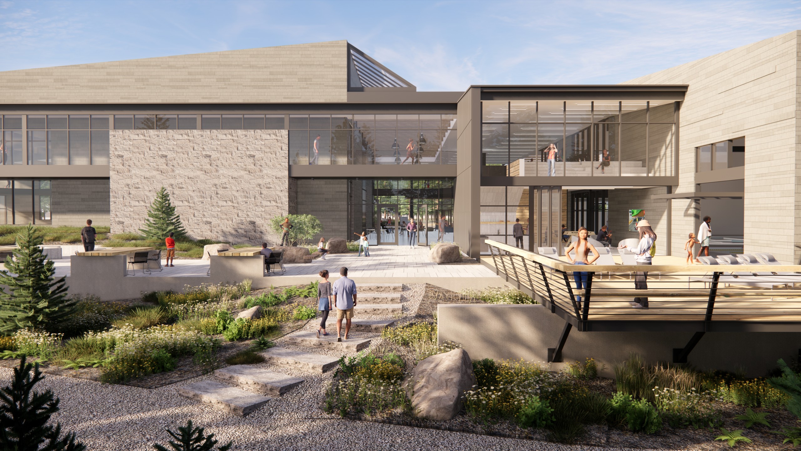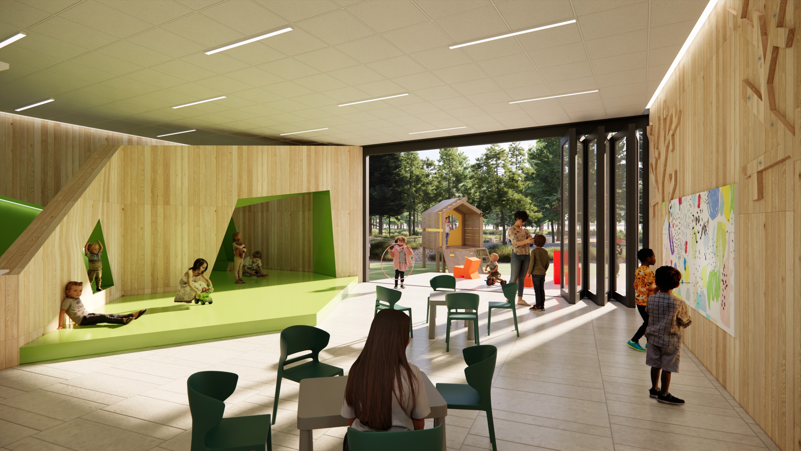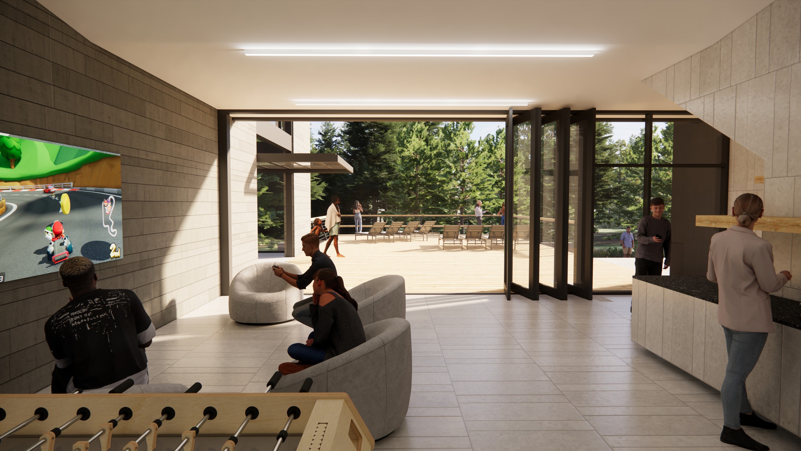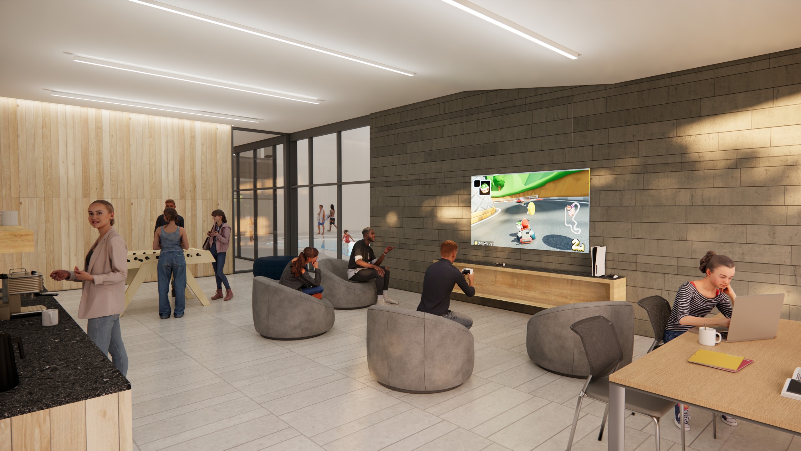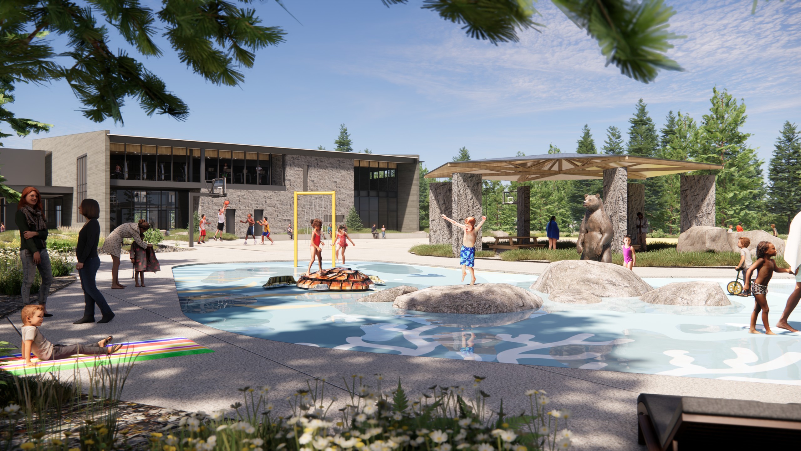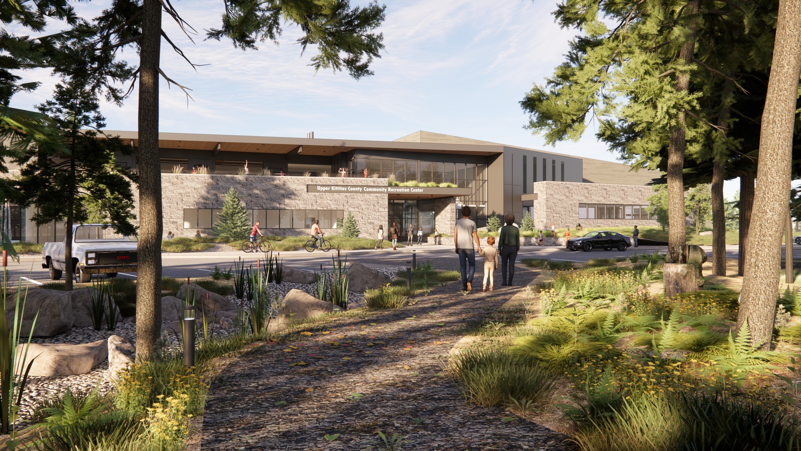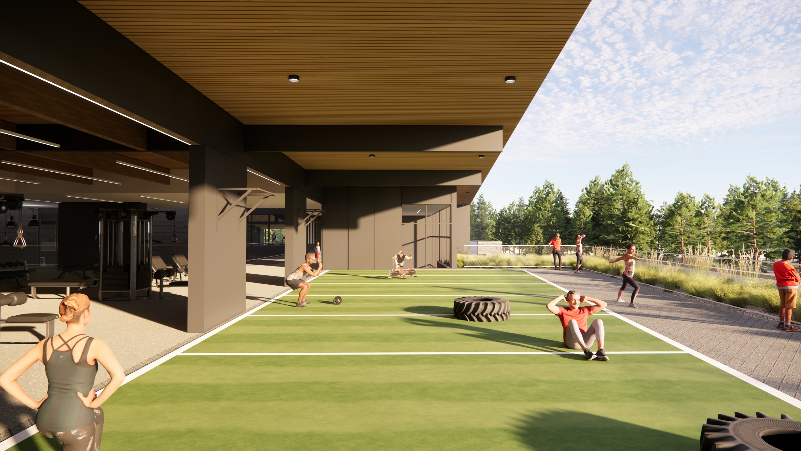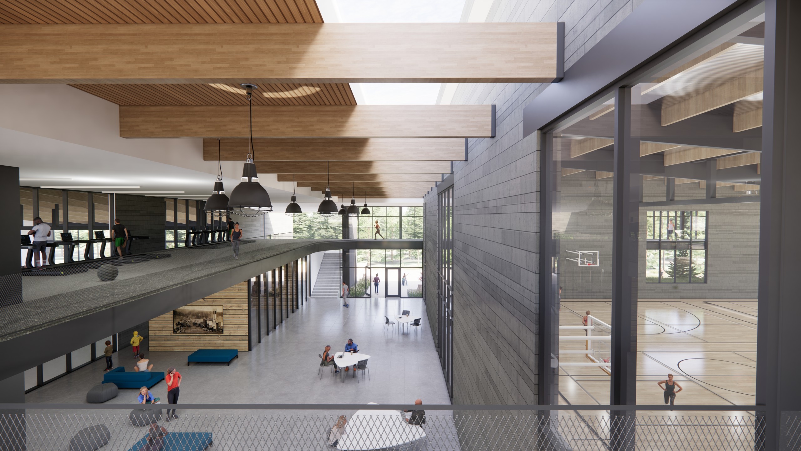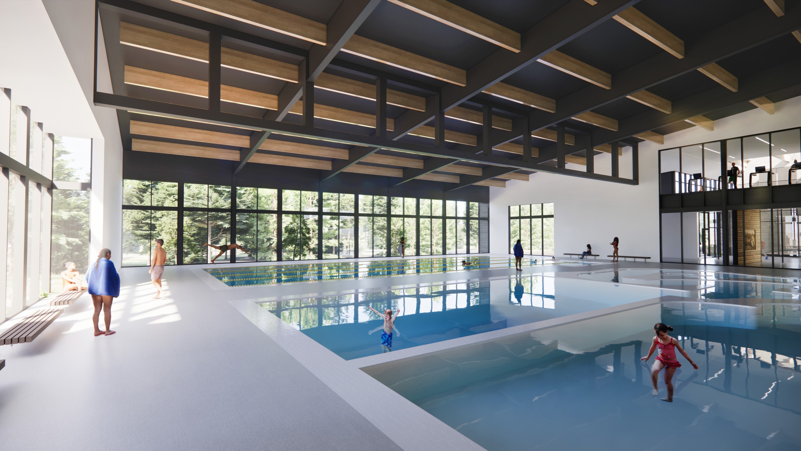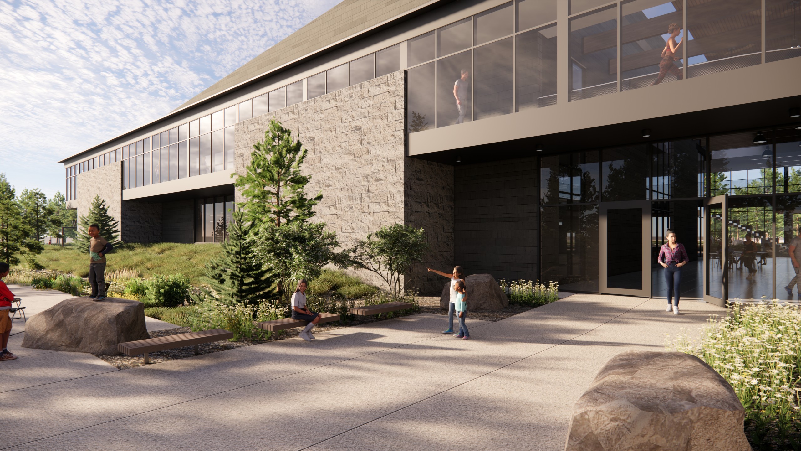The site of this 55,000-square-foot facility is located on a heavily wooded landscape.
The interior of the building is organized to support a visual connection throughout the facility, allowing staff to survey all areas in use. The visual connection also enables members to split up their preferred activities while still maintaining contact with each other. The child watch area is placed for joint use by the recreation center and health clinic, with the administrative offices located at the entrance, near the lobby.
Outdoor activity areas are located adjacent to the building to support the interior program, including a children's play area, pool sun deck, and additional exercise areas. Non-member accessible areas will include outdoor running trails and a community park containing a basketball court and splash pad.
← Back to the Portfolio page