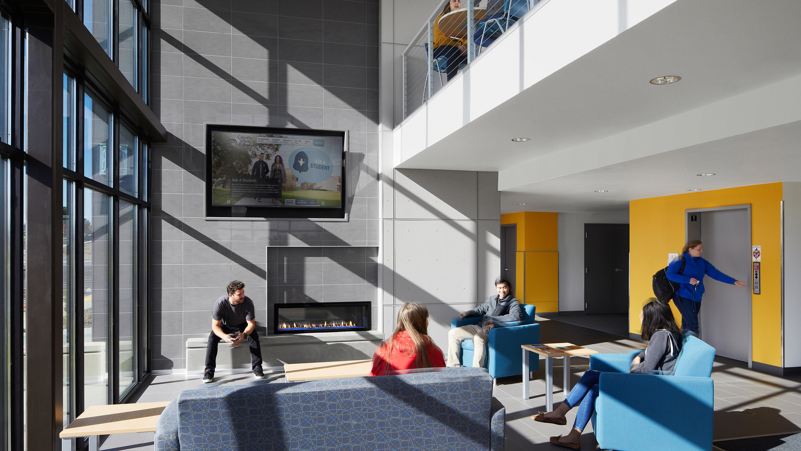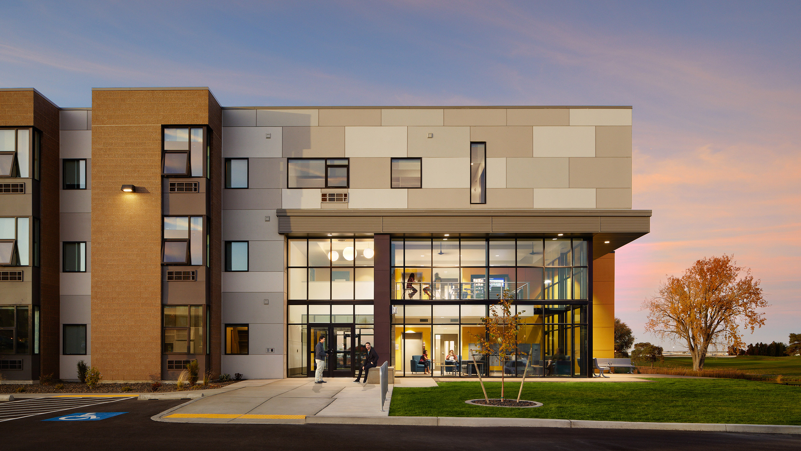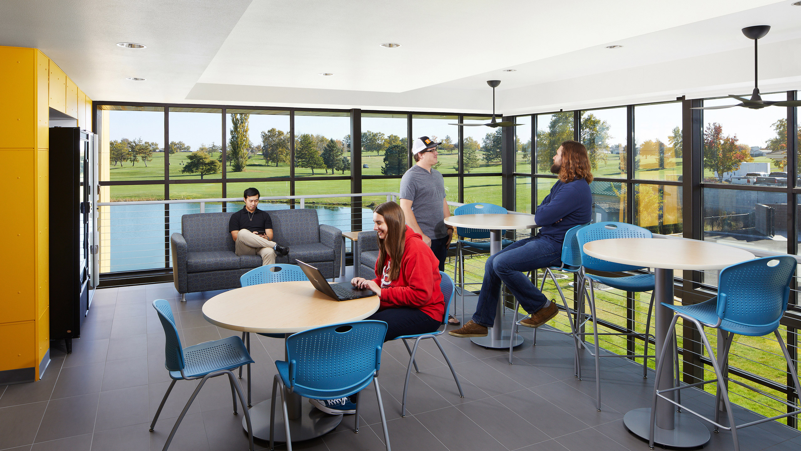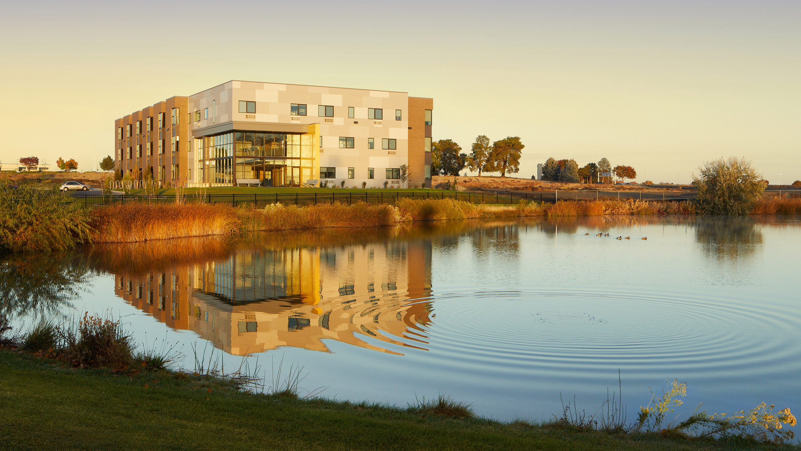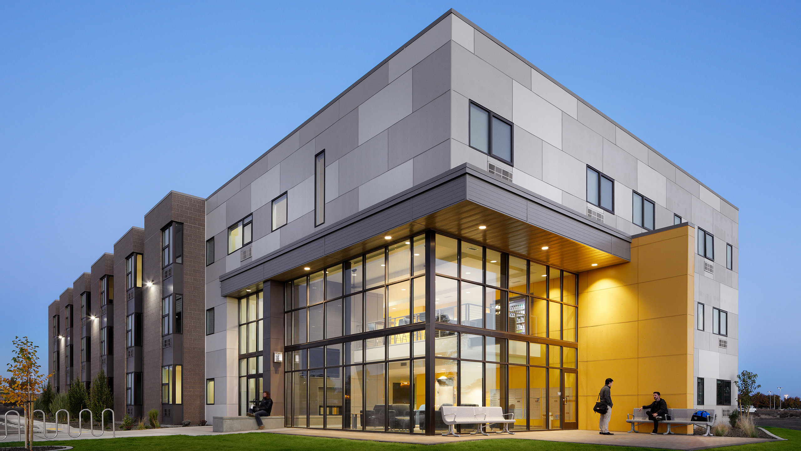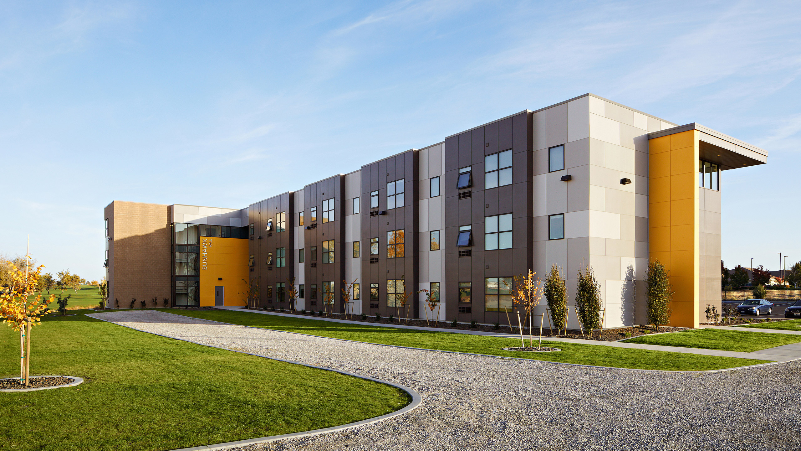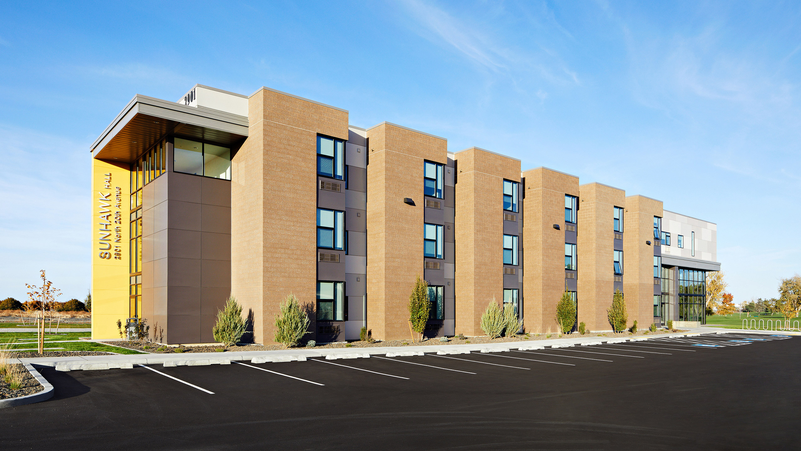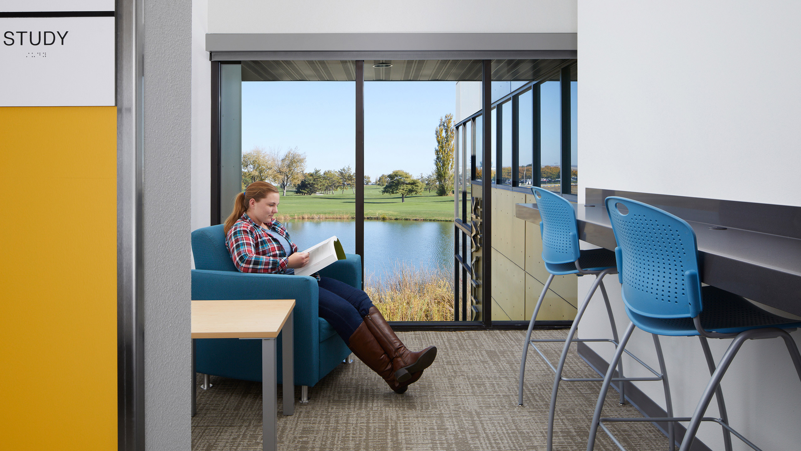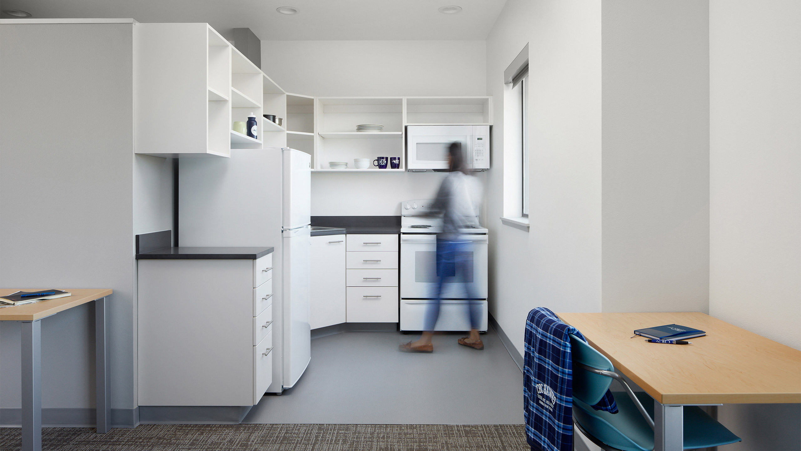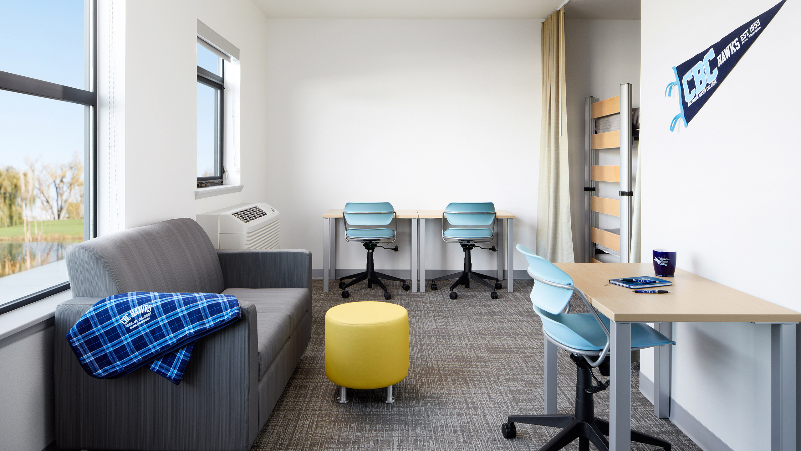Sunhawk Hall at Columbia Basin College (CBC) is the first student housing project serving CBC. It includes a total of 375 beds housed in three buildings in a phased construction plan.
The design includes contemporary, fully furnished single, double, triple and quadruple bed suites; each with private bathrooms, kitchen and dining/gathering space. To promote and accommodate student life, building amenities include 2-story open lounge spaces with floor-to-ceiling glass and direct access to outdoor activity spaces facing the adjacent golf course and water feature. Exterior amenities include large open green space and outdoor patio spaces. Students will also enjoy private study areas, laundry facilities, tenant storage and ample IT bandwidth.
The buildings are oriented and massed to take advantage of sun exposure during the day while minimizing western exposure to undesirable low-angle afternoon sun. Exterior materials include high-quality, impact-resistant and low-maintenance masonry units, composite metal panels and cement fiber panels.
← Back to the Portfolio page
