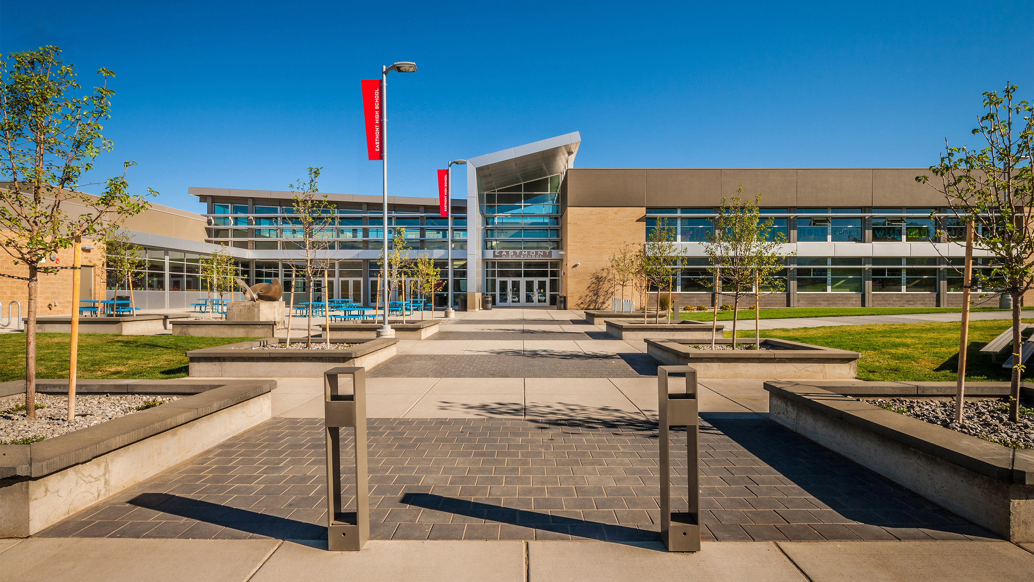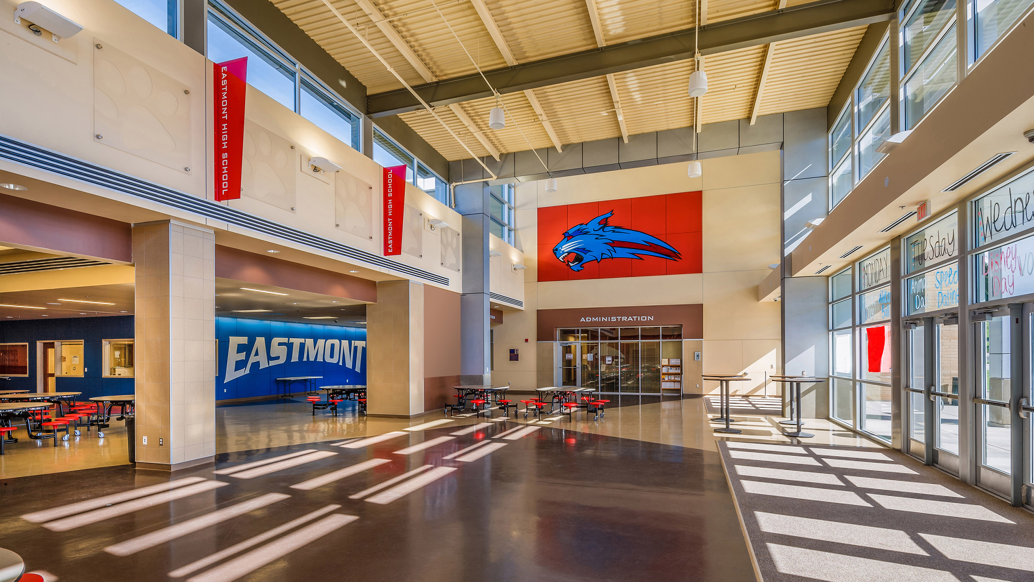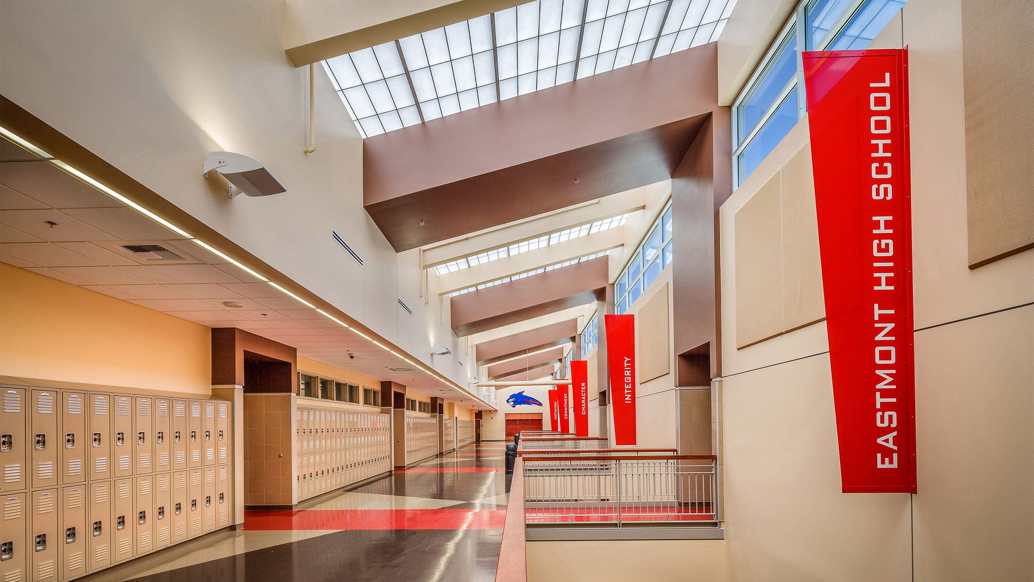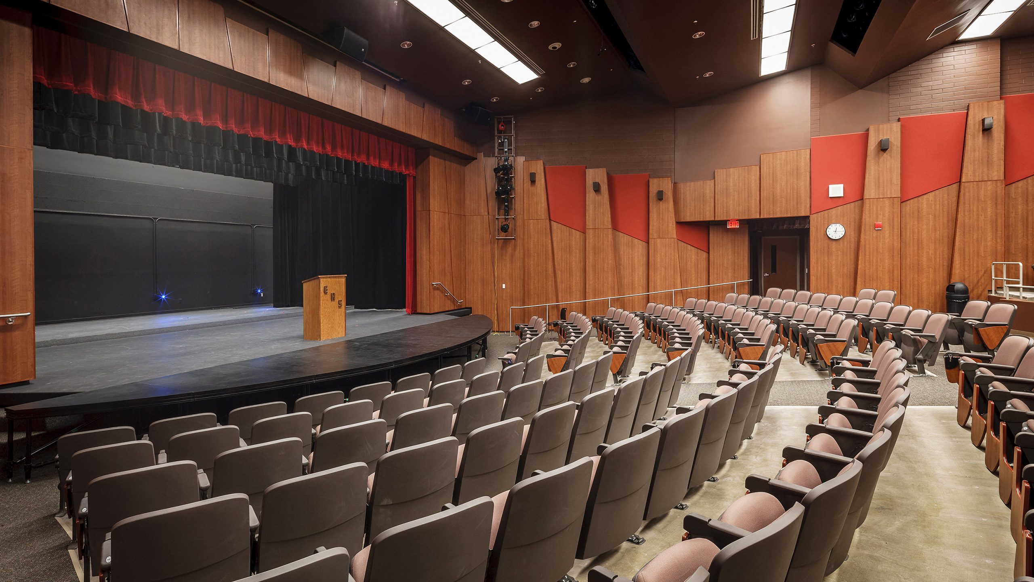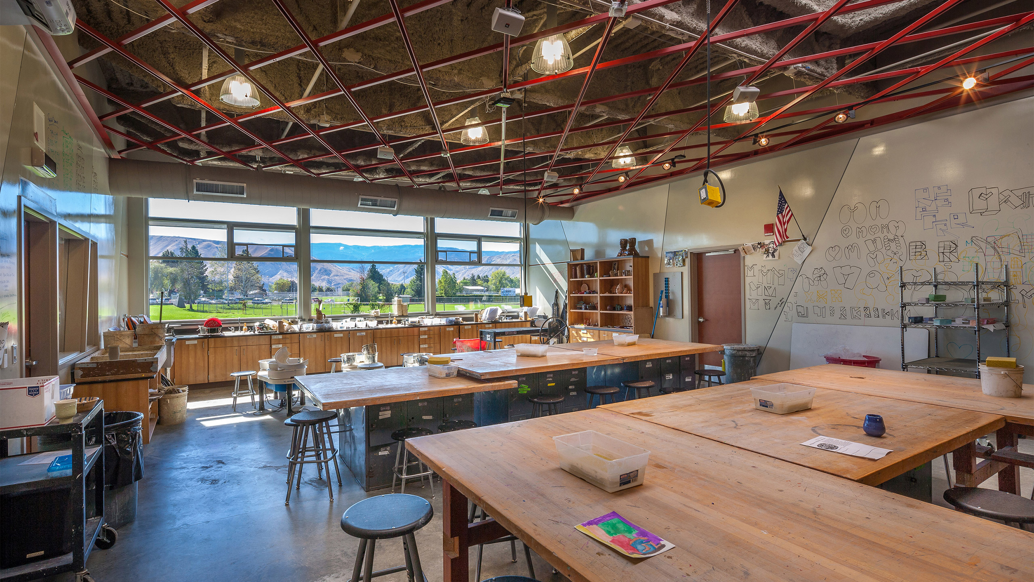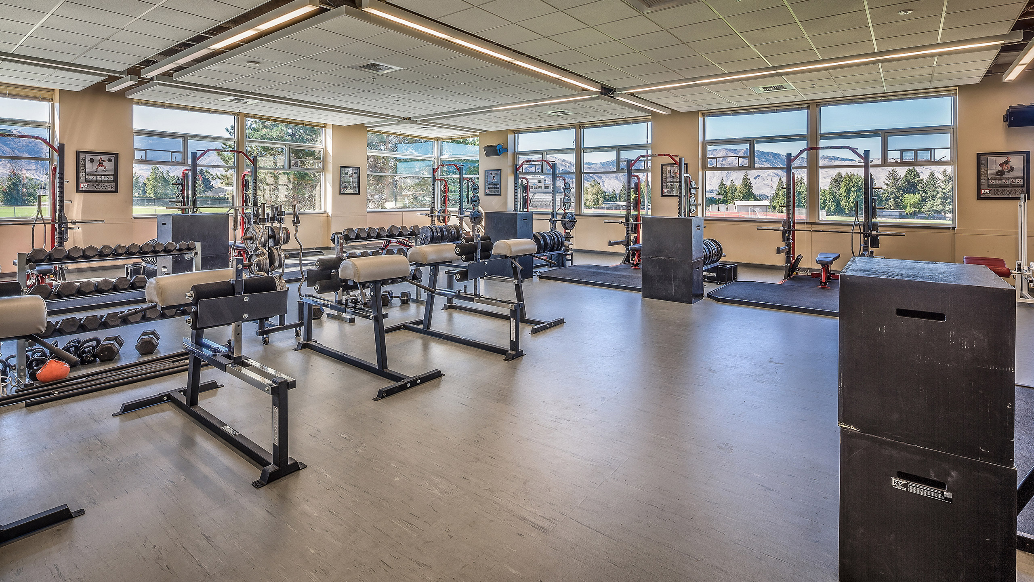Eastmont School District’s vision was to transform their existing high school into a facility that meets current educational goals and provides flexibility to accommodate future needs. ALSC collaborated with staff, School Board and Superintendent to address the following goals:
- Improve student flow and safety.
- Honor the budget and provide value for the community.
- Maximize the value of District’s investment in existing facilities.
- Create state-of-the-art educational environment.
- Provide a durable and easy to maintain facility.
- Create a sense of place that inspires students.
- Zone the school to accommodate community use.
The existing 168,500 square foot school was fully modernized and a 32,000 square foot addition was constructed to fulfill the District’s requirements. Construction was completed in multiple phases on an occupied campus.
← Back to the Portfolio page
