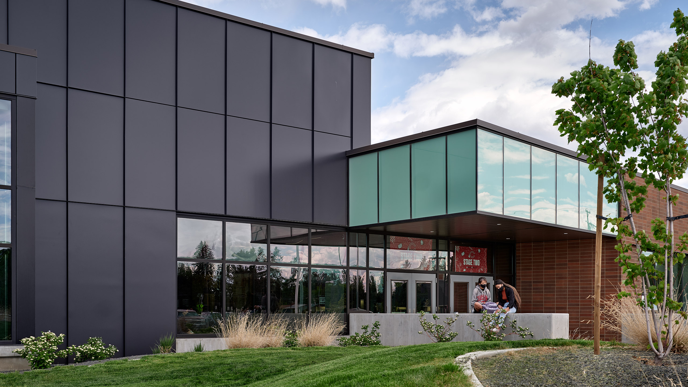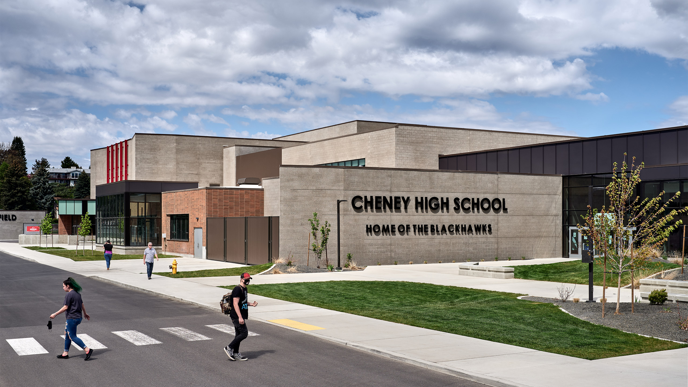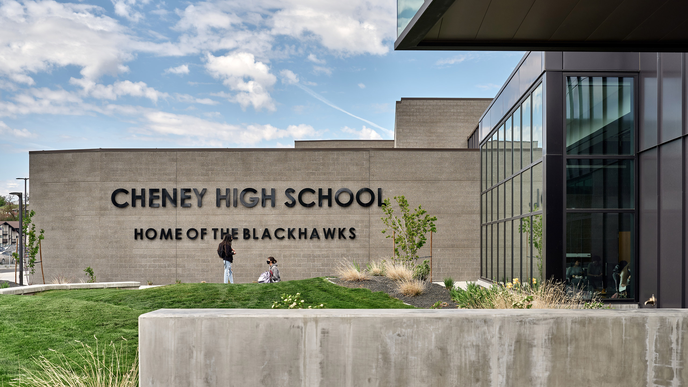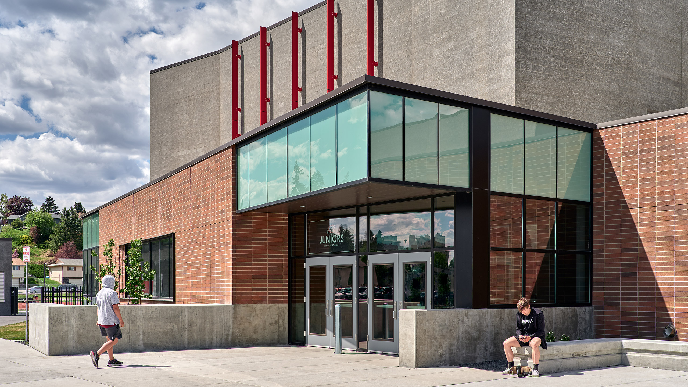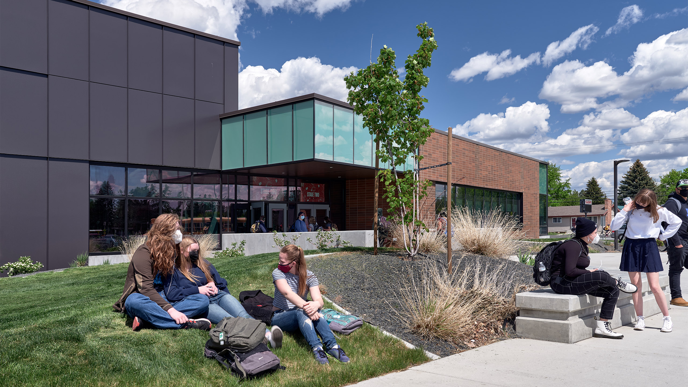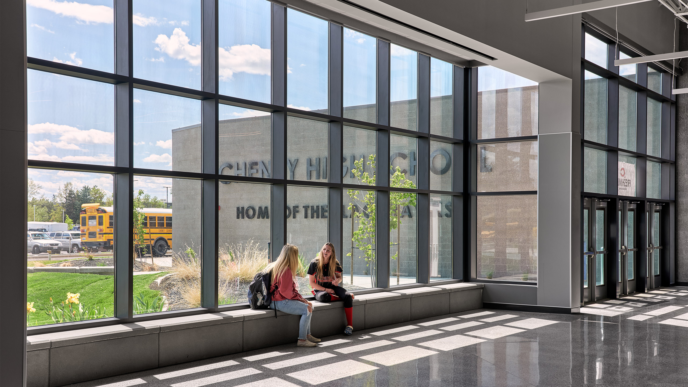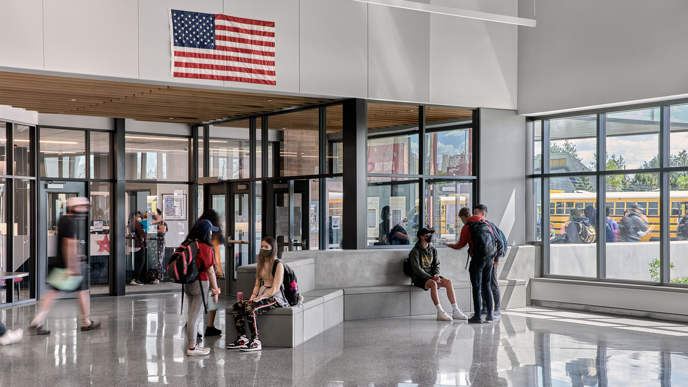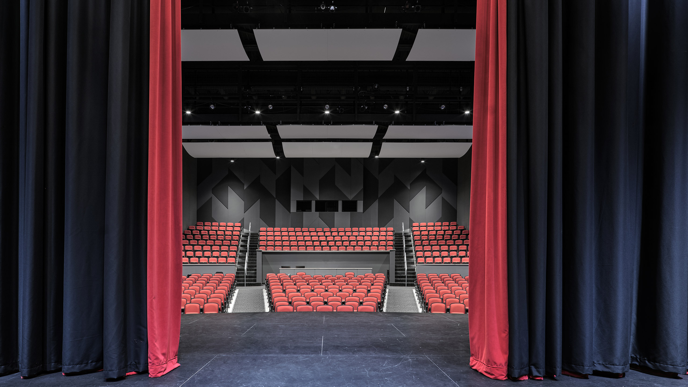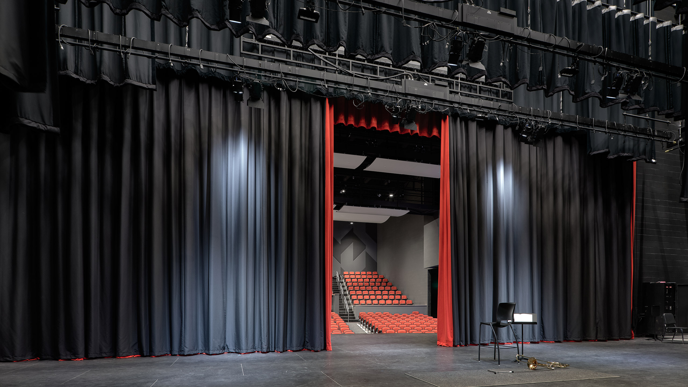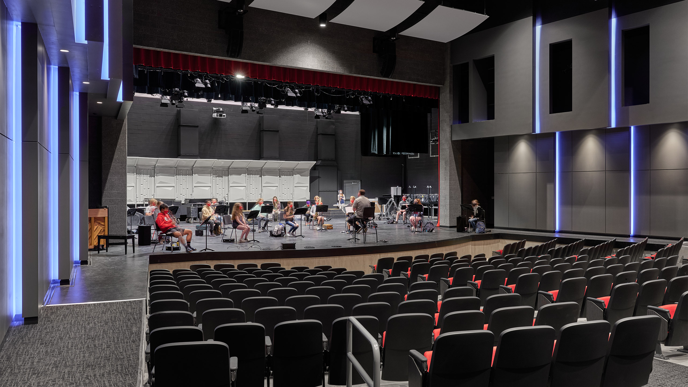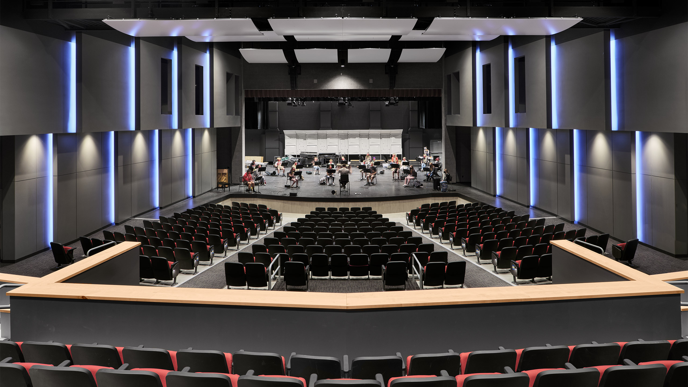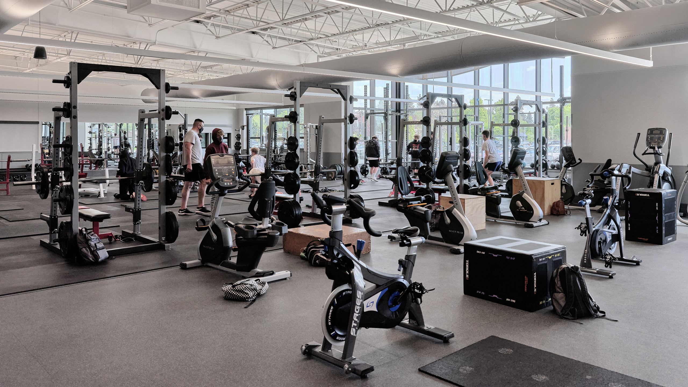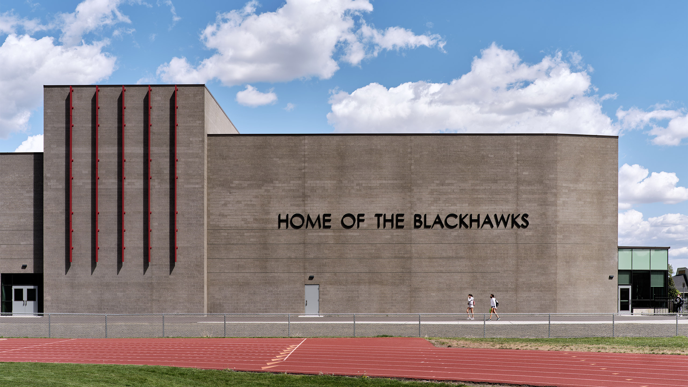Cheney High School was originally constructed in 1966 with subsequent additions in 1970 and 1991; resulting in a 2-story 177,013 SF building.
This project provides additional space to accommodate an expanding student population and addresses important safety and security concerns.
A new Main Entry and Administration space align with the existing main north/south hallway, providing for secure access to the school.
A 94,000 square foot addition includes 17 new classrooms, a new Student Commons, a 500 seat Auditorium, Wrestling Room, Auxiliary Gym and combination Weights/Fitness Room.
The completed school will encompasses 232,000 SF to accommodate 1,600 students.
← Back to the Portfolio page