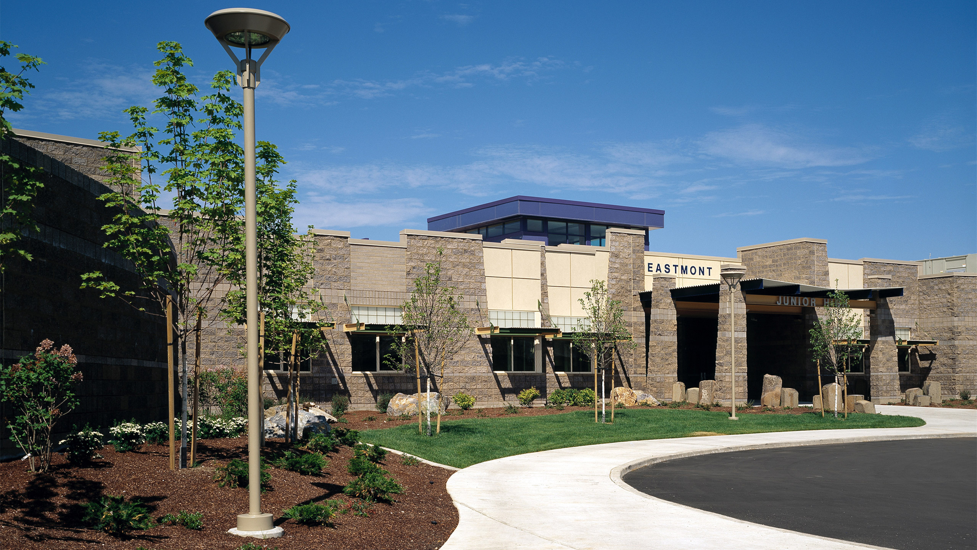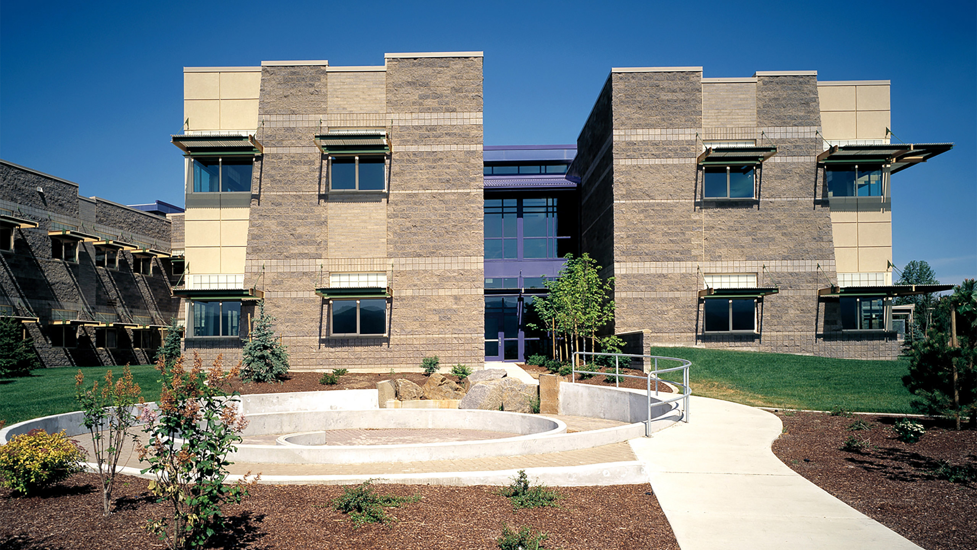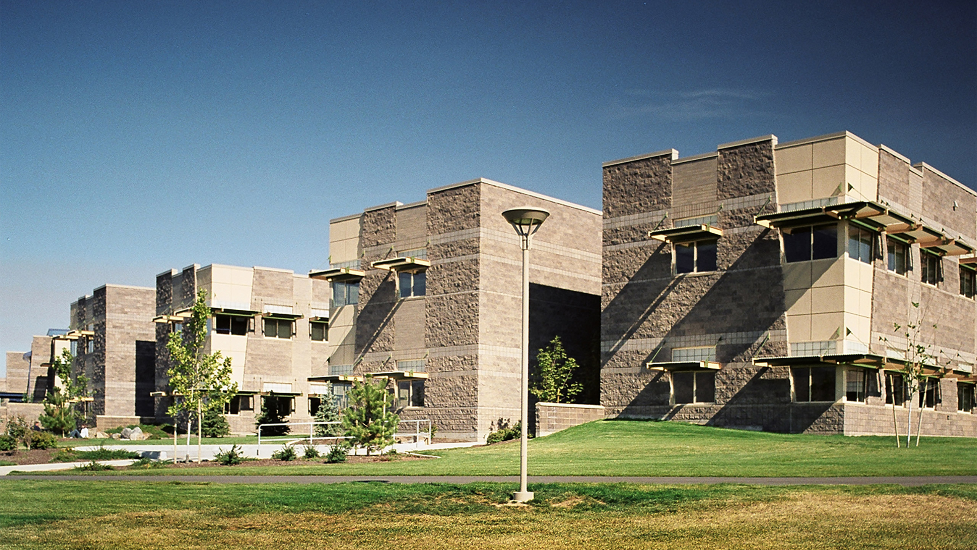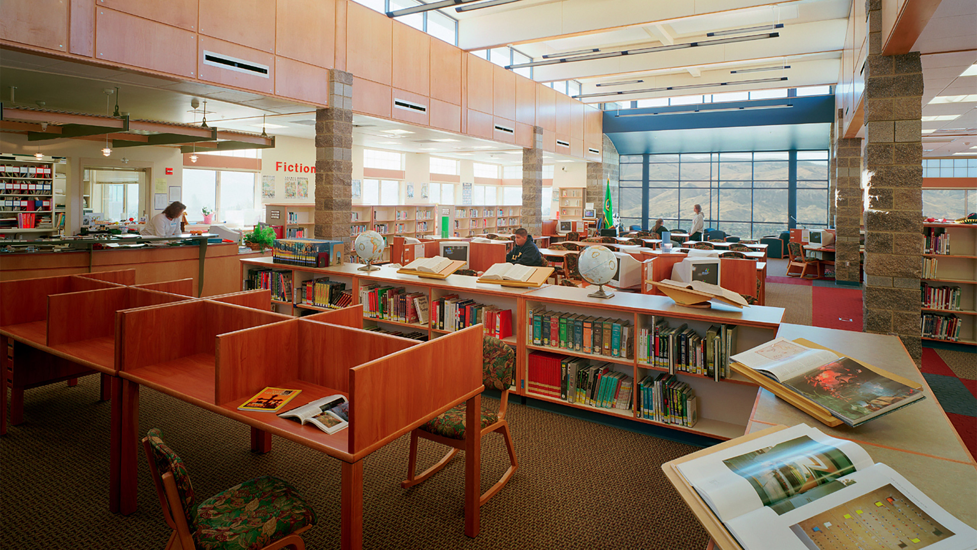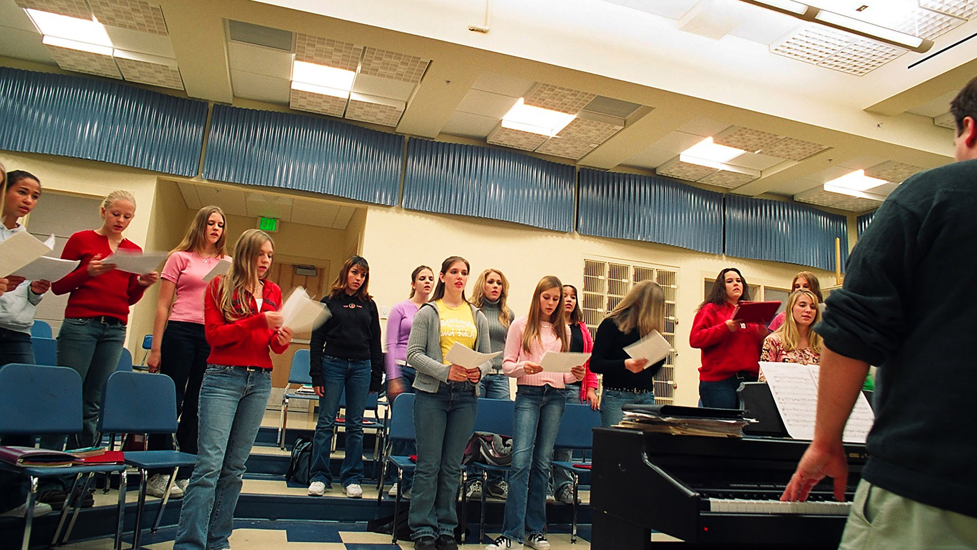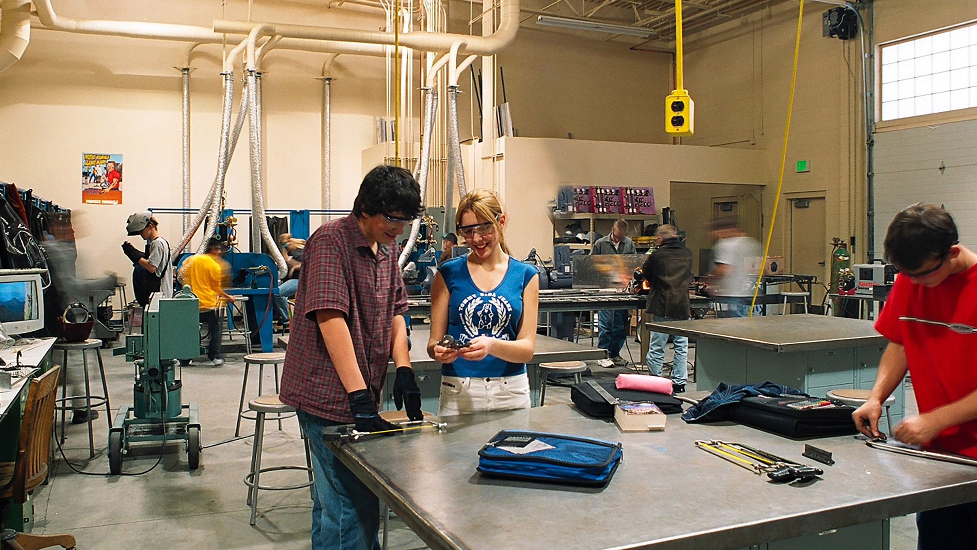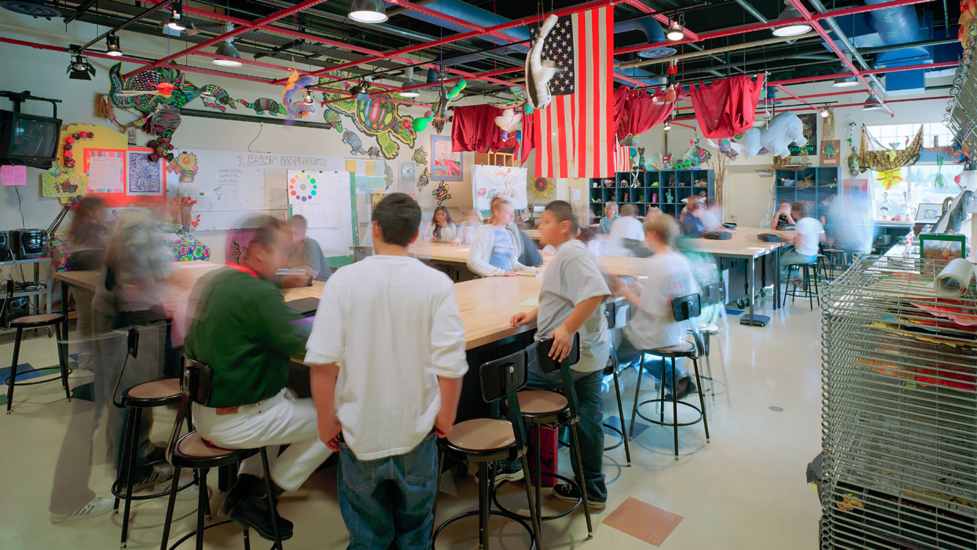In planning for this new junior high school, ALSC's team was challenged by the District to design a school that was student centered and responded to its unique location in the East Wenatchee Valley. The 38-acre site offered wonderful opportunities including a 100' slope towards the Columbia River and magnificent views of the mountains to the west.
Massing and organizational concepts were designed to reduce the scale of this 150,000 square foot school and relate to the Valley's basalt cliffs. The plan features a main corridor that parallels and bends with the site contours. Radiating from the spine are three two-story learning community wings. The school is built into a hillside, with the student entrance and commons space extending from the central spine on the lower level and the public entrance on the upper level.
A "River of Natural Light" splits the exterior facade and provides natural light into the heart of the building. Curved metal panels that contain quotes with an education theme cascade down the masonry at several locations.
← Back to the Portfolio page