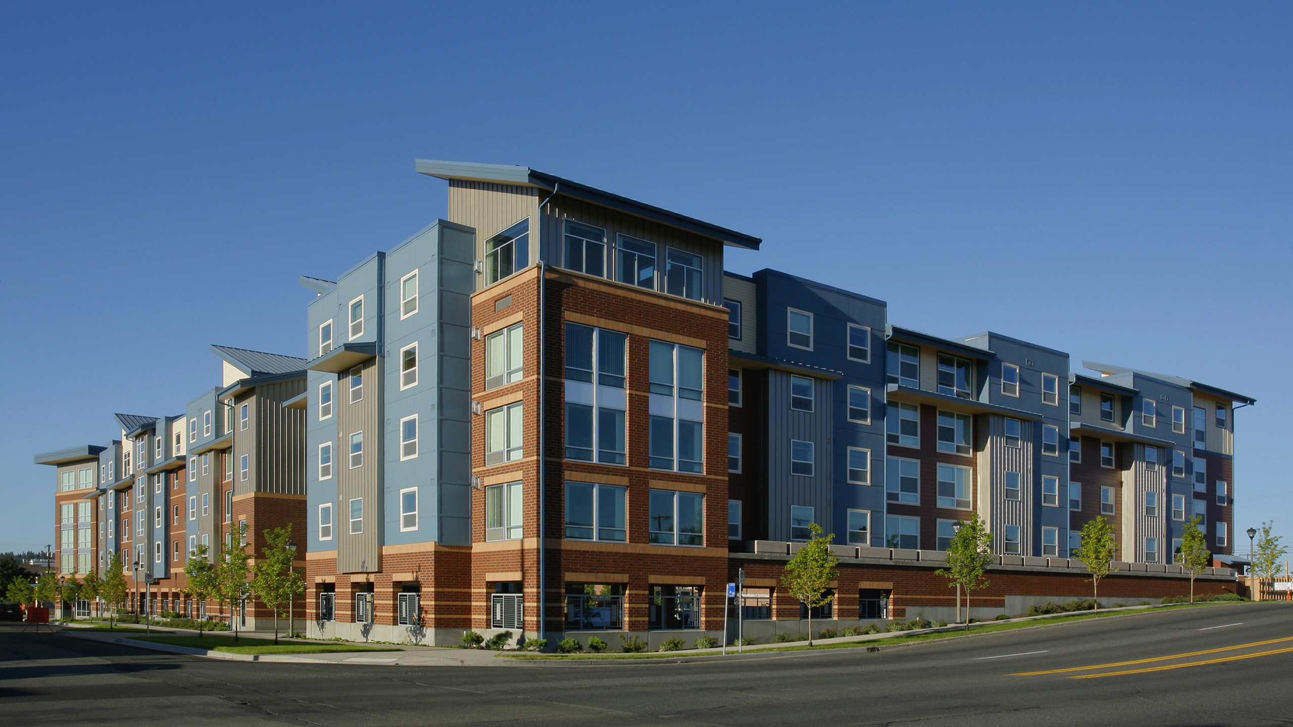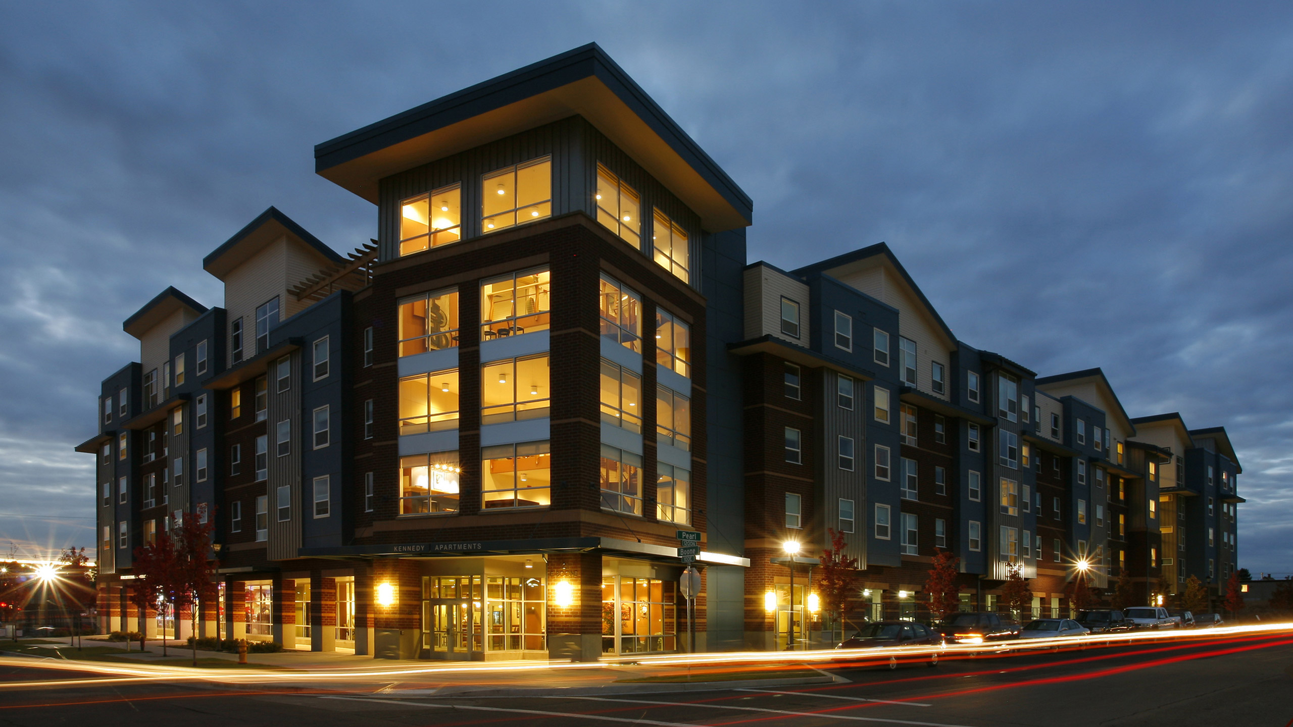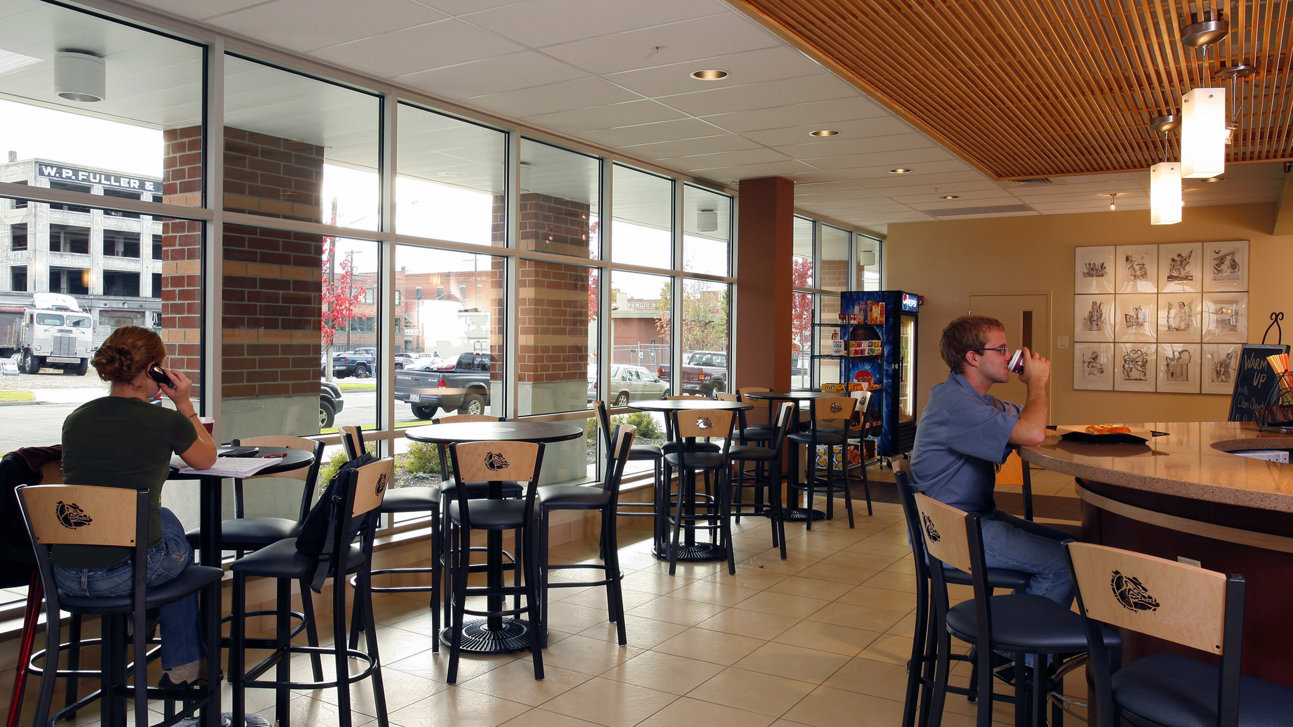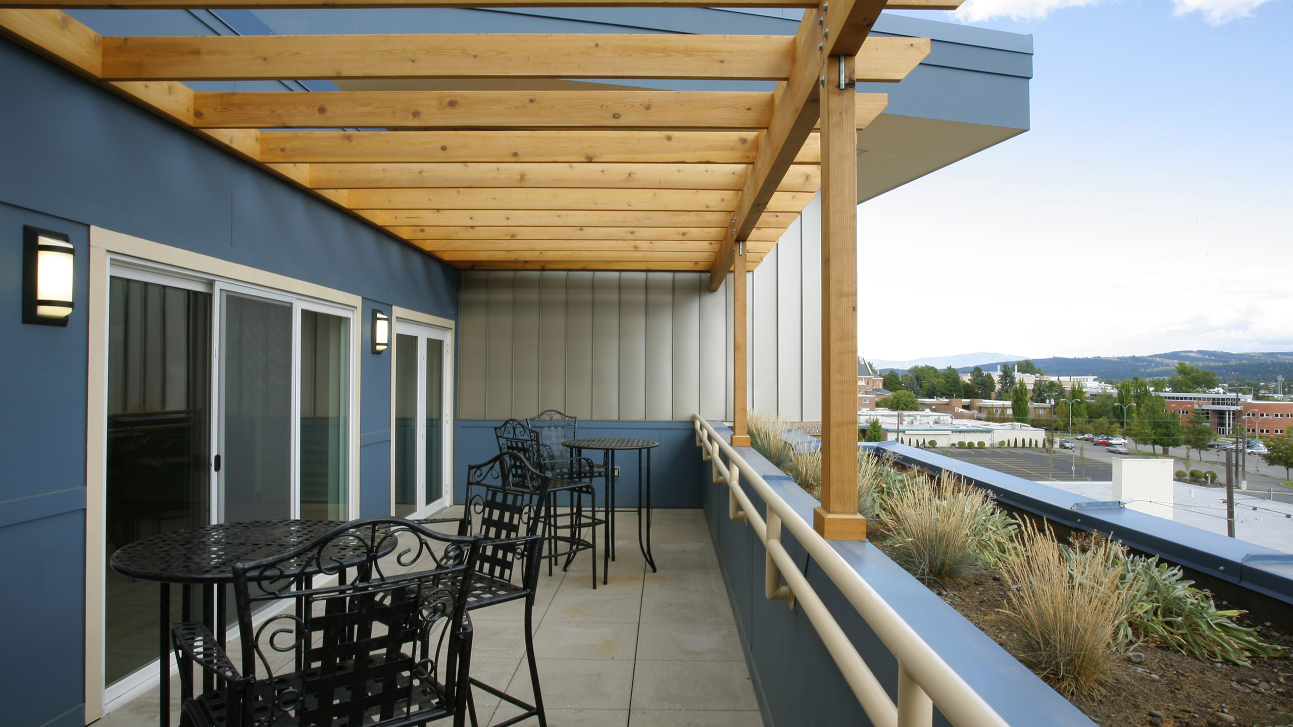This student housing complex was designed to provide housing for upper level students with an independent lifestyle; therefore the benefits of private apartment living were combined with the social interaction of dormitory life. Each of the 421 student residents has the luxury of a private bedroom along with a kitchen, living room, and bathroom shared with a maximum of three suite-mates, while still maintaining proximity to campus.
In each of the buildings, double height common lounges are stacked to form a node of social activity in a distinct tower element, acting as a lantern when illuminated at night. This common area solution breaks the mold of traditional, horizontally tiered dormitories by establishing a vertical association between floors and strengthening the sense of community among the residents. Conversely, intimately scaled “quiet” lounges conducive to studying and small group meetings are located at the opposite corner of each building.
Parking is provided at street level, but is kept hidden by the buildings in order to enhance the pedestrian environment. A fifth level sundeck overlooking downtown Spokane and the spiritual center of campus, St. Aloysius, provides visual reinforcement of the idea of community connection for the student residents.
← Back to the Portfolio page


