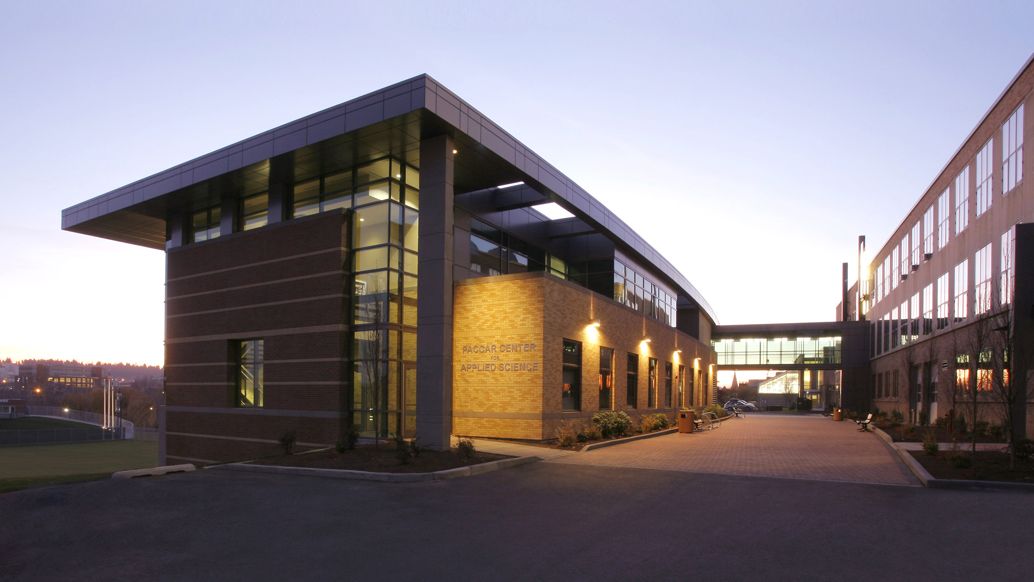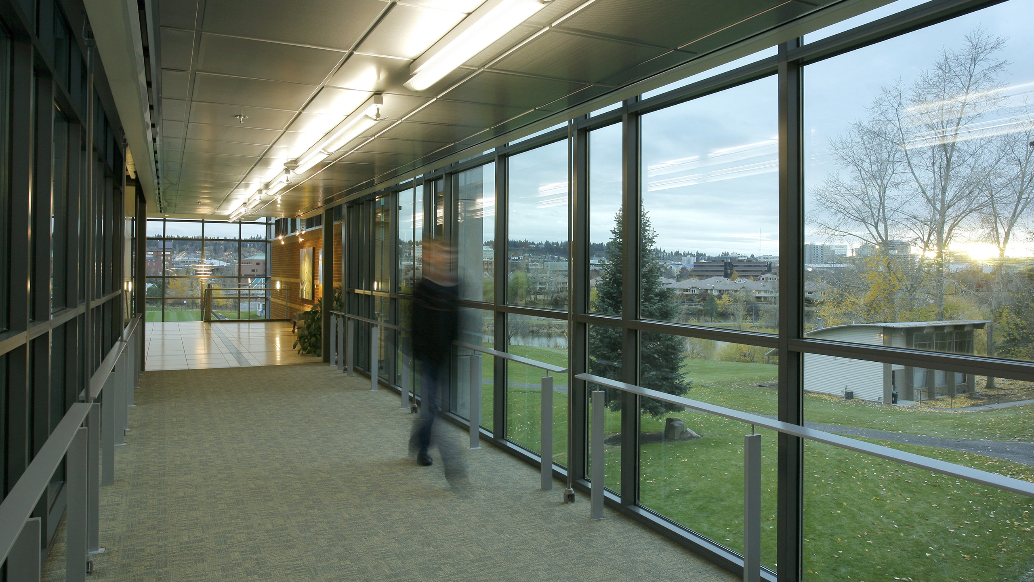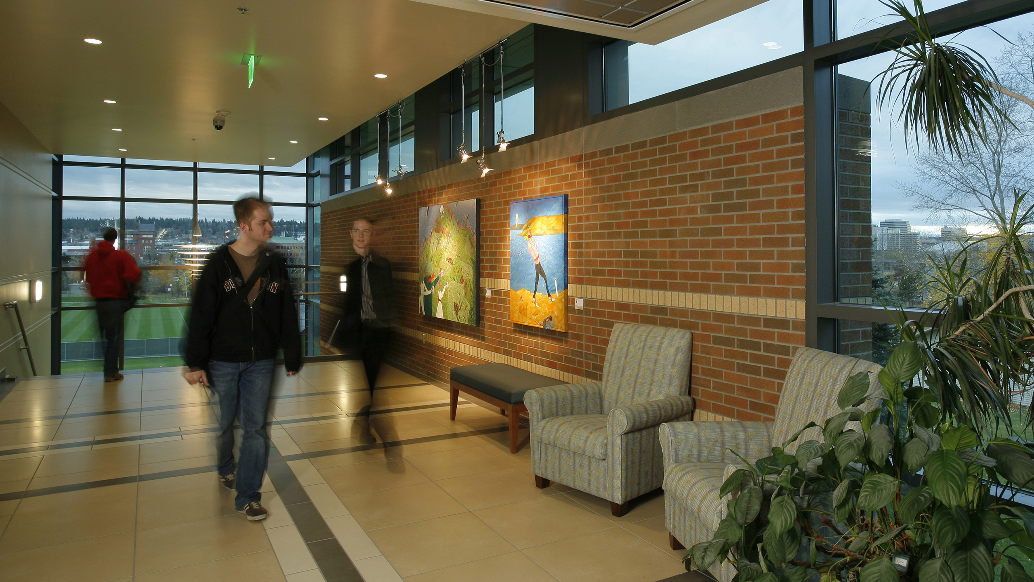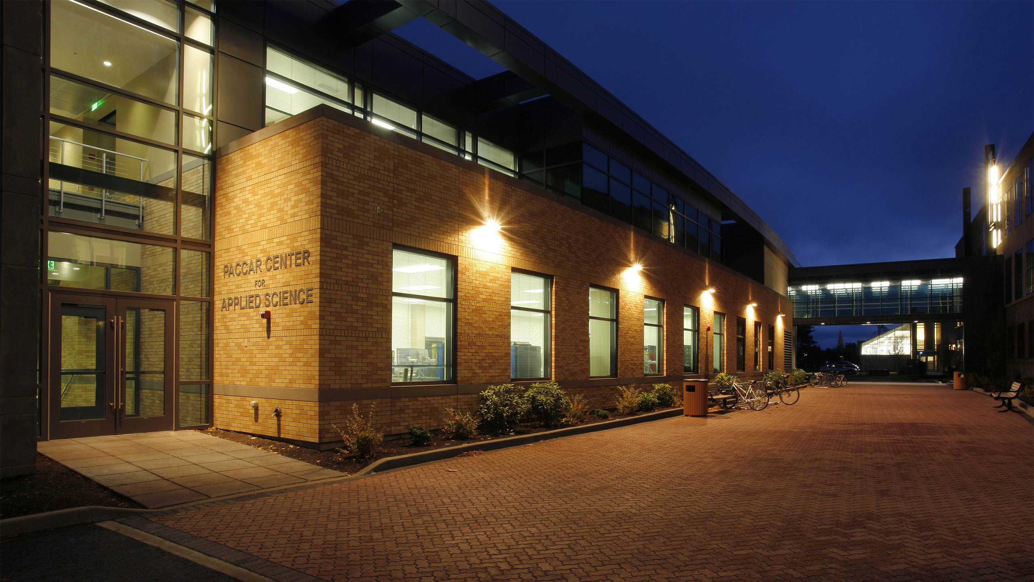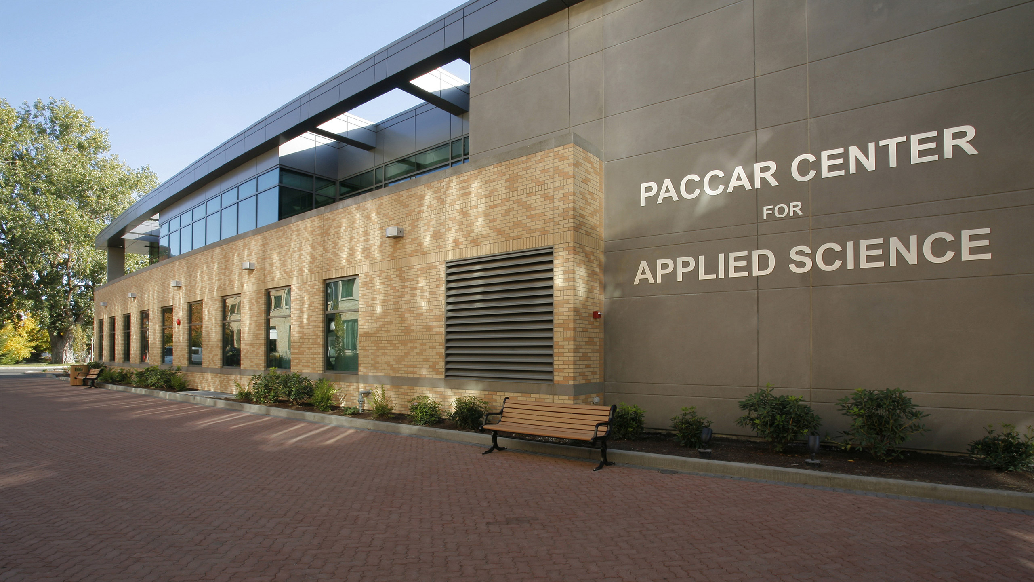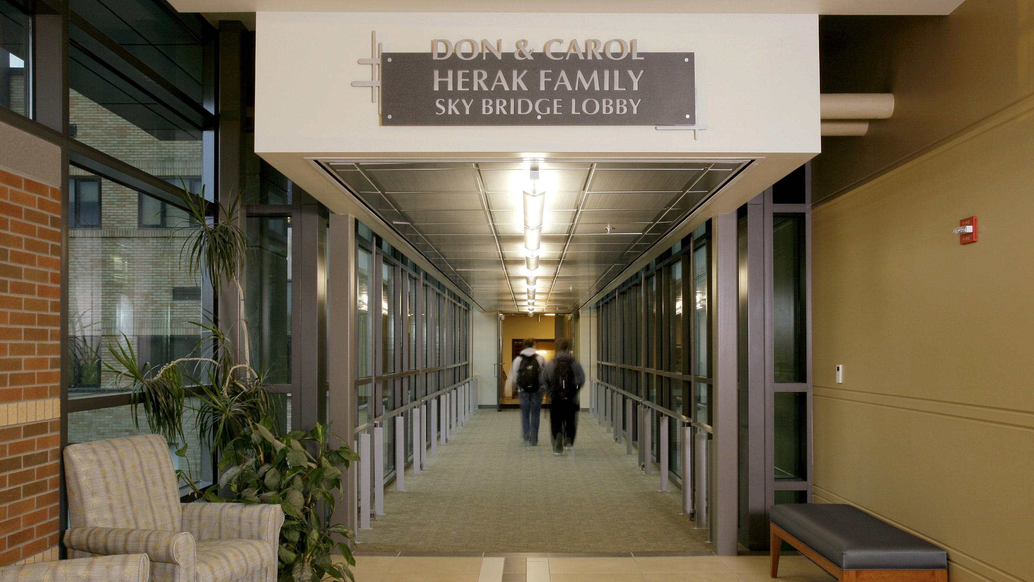The 28,625 square foot PACCAR Center for Applied Science was designed to provide additional classrooms, offices and computer labs, addressing growth and expansion within engineering programs and an overall campus population expansion.
A vital part of the building’s mission was to honor Green Building Practices. The LEED Gold Certified building was designed as a demonstration site for engineering principles that promote energy conservation and sustainability in design and construction practices. Strategies include management of natural daylight and solar gain along with employing systems that make efficient use of resources and the integration of renewable, recyclable materials.
← Back to the Portfolio page