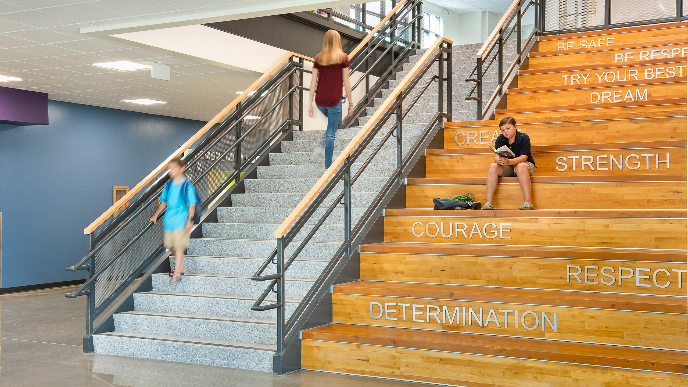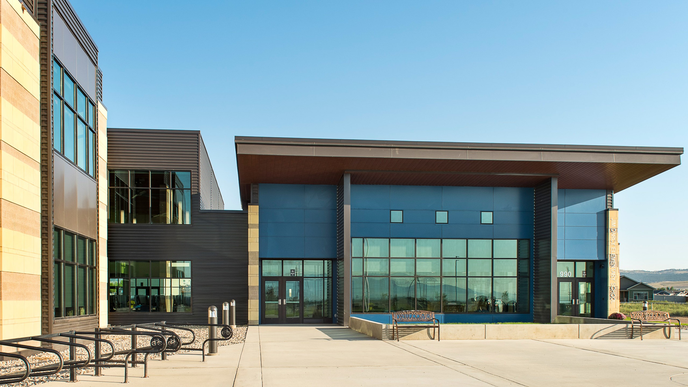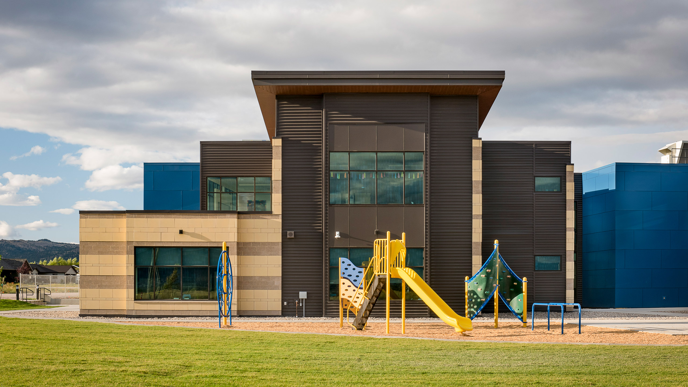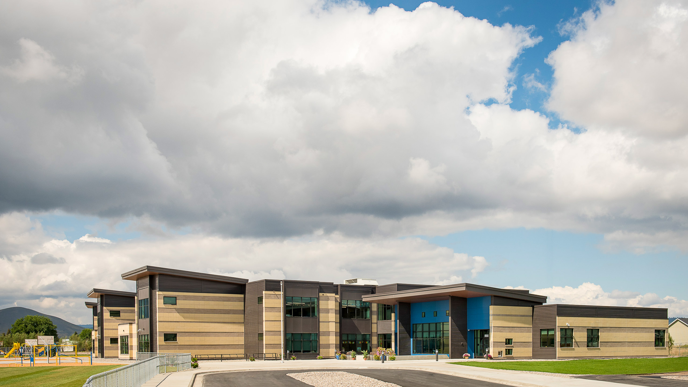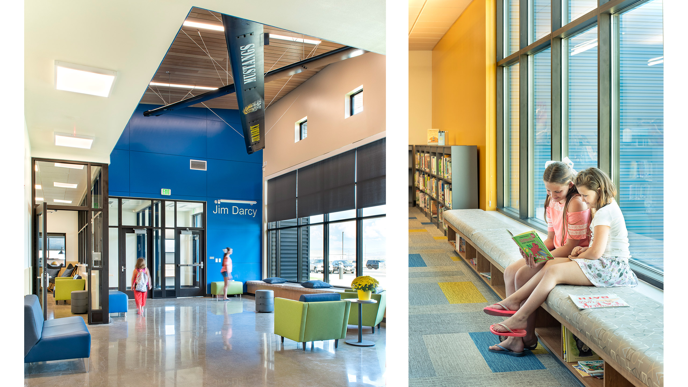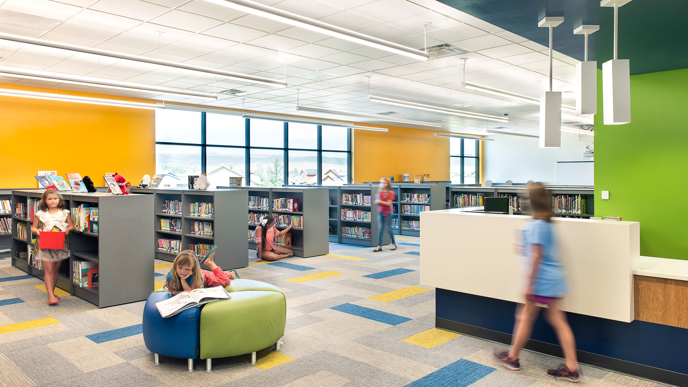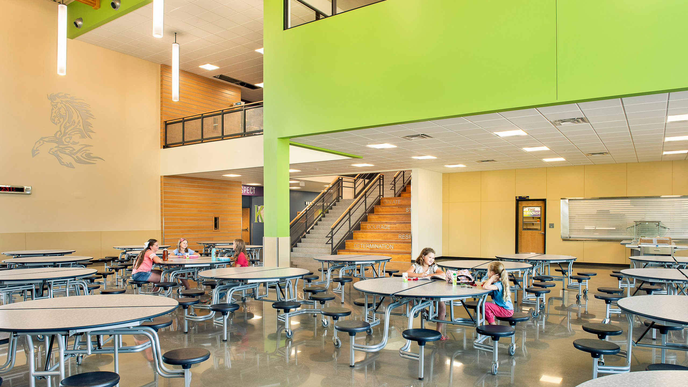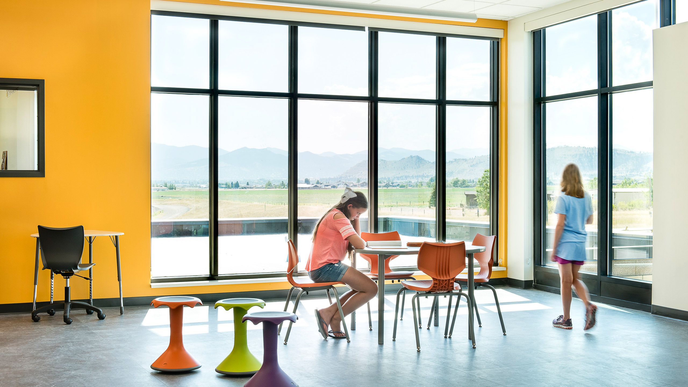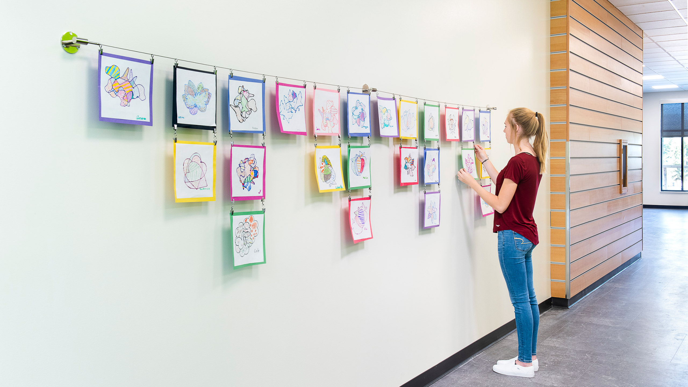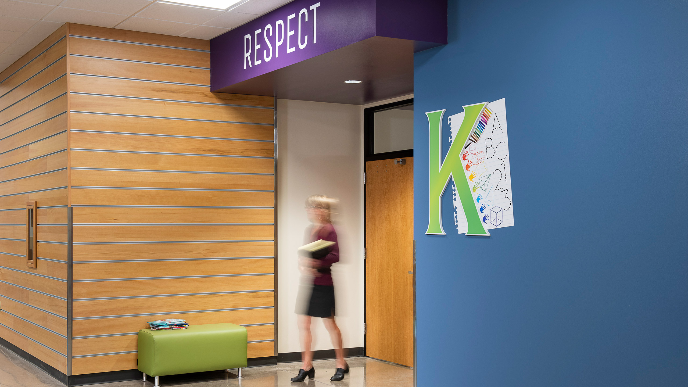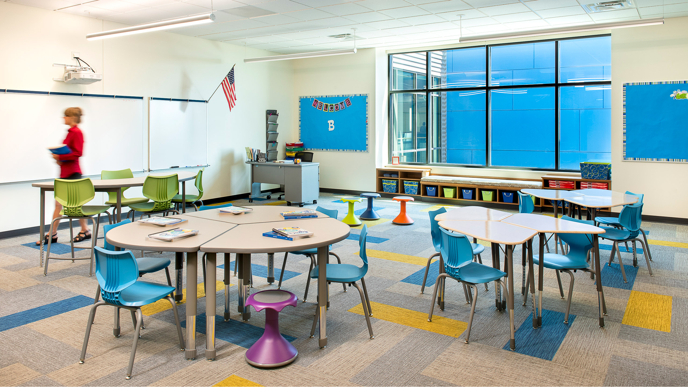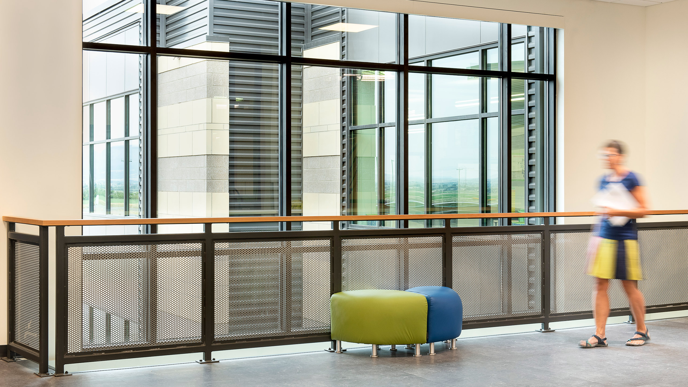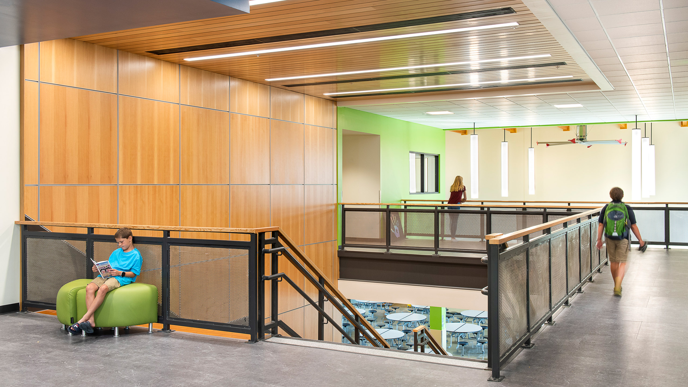The new Jim Darcy Elementary School is designed to accommodate 500 students. The new school features grade level classroom pods with breakout spaces, a full size gymnasium, multi-purpose room, special services support, library and computer room.
The use of masonry, metal and glass provide a timeless character and emphasize its importance as a civic and public building for the community. The site is organized to focus on student safety by providing separation between bus and parent drop-off areas.
An Outdoor Commons area with outdoor seating and views of the surrounding green space is located adjacent to the multi-purpose room. Outdoor learning decks are provided for each classroom pod in the space between the pods, providing a quiet and more focused space for learning. Classrooms are organized so that all rooms have direct views to the exterior, providing interior daylighting. Doors are strategically placed within the corridor system to allow classroom areas to be secured for after-hours functions. The administration area is located adjacent to the main entry and is configured to provide optimum site visibility and security at the entry and along the corridor.
