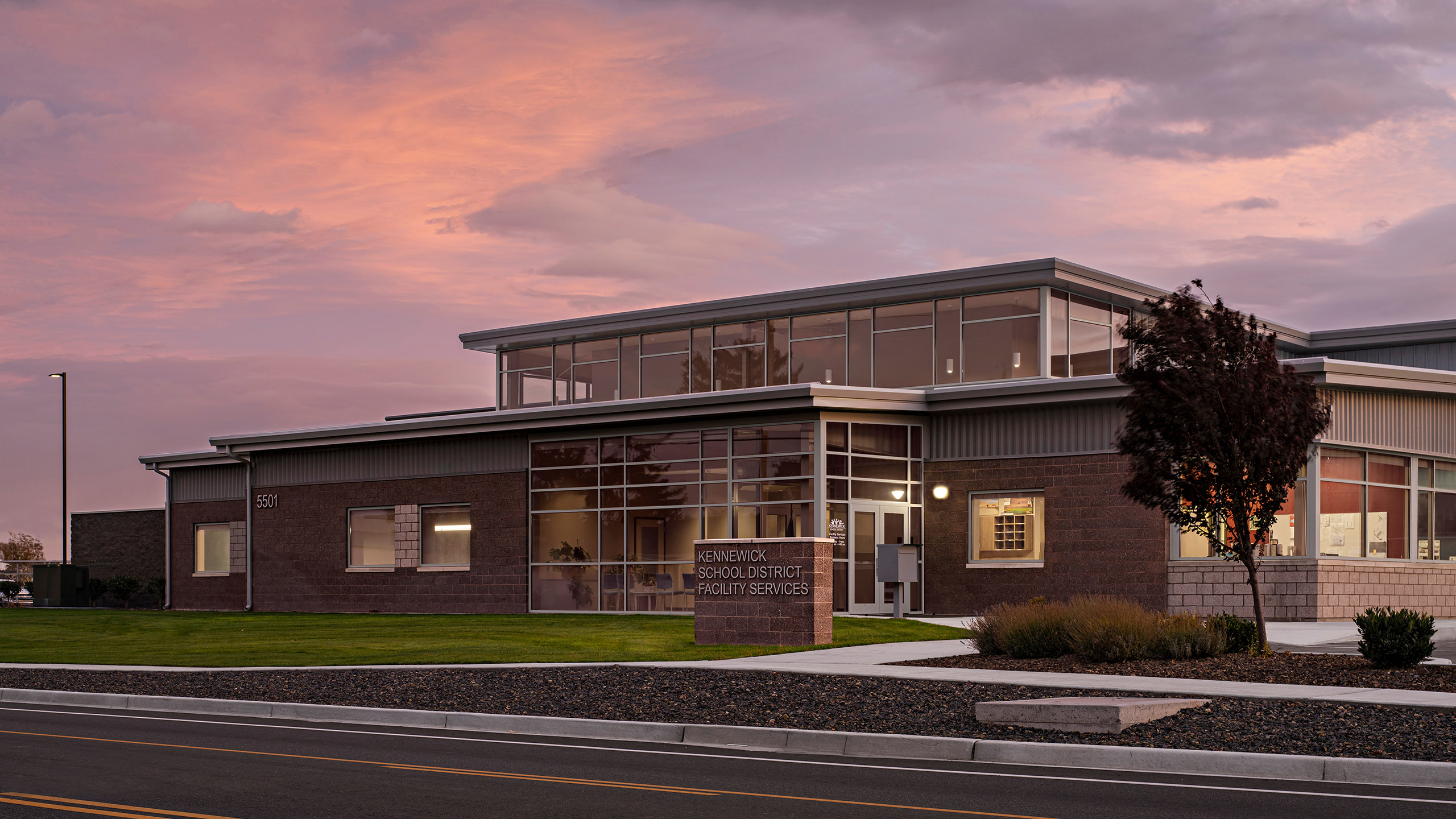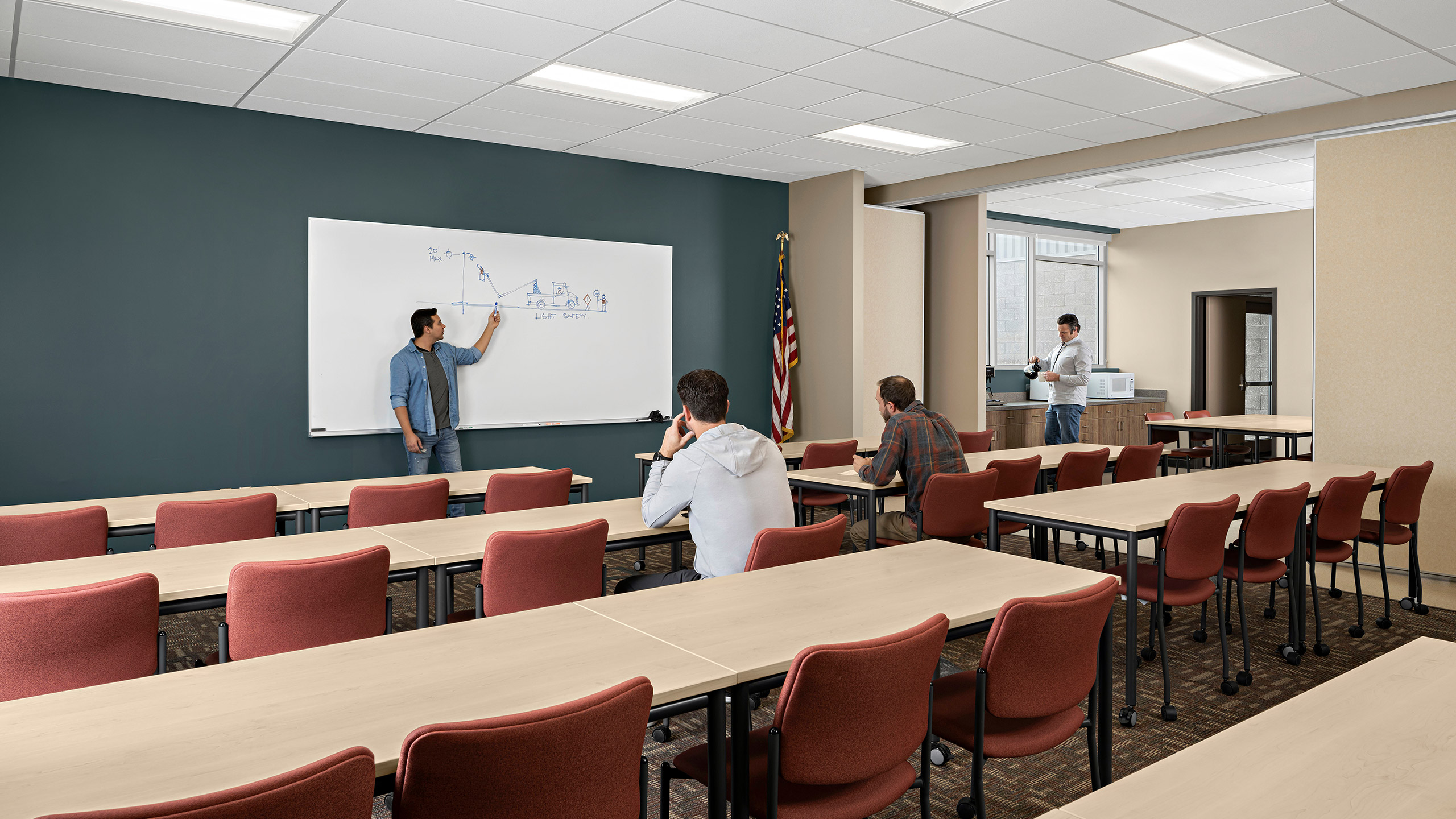This new facility provides an efficient, collaborative space to house Kennewick School District’s Capital Planning & Maintenance and Grounds & Custodial Departments. Offices, storage, workspace and shop facilities are included within the facility.
Architecturally, the building provides a warm, welcoming and professional public entrance. Employees have a dedicated access to the facility from an employee parking lot, separate from visitor parking and from District vehicle parking.
All areas within the facility were designed to accommodate continued future growth and be flexible for changing needs and technologies.
← Back to the Portfolio page
