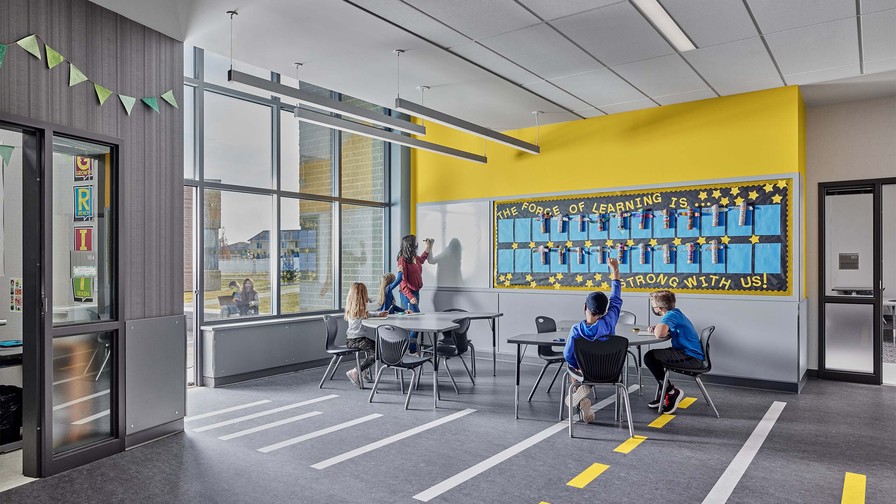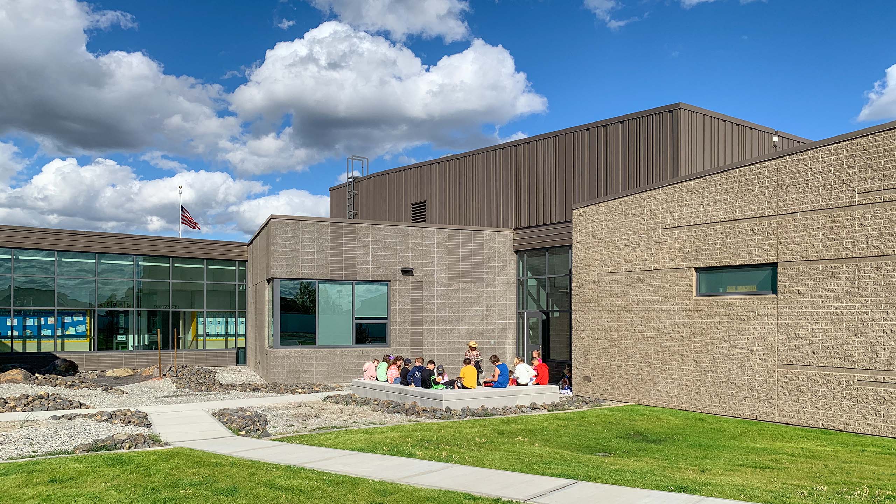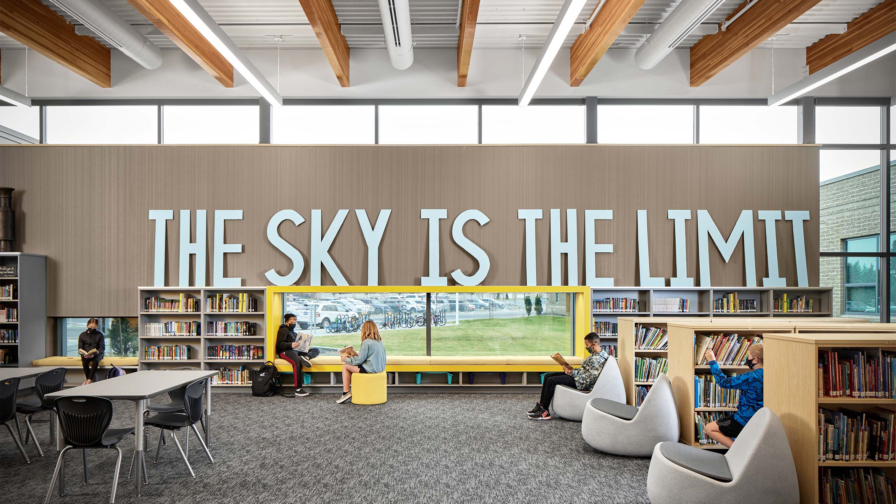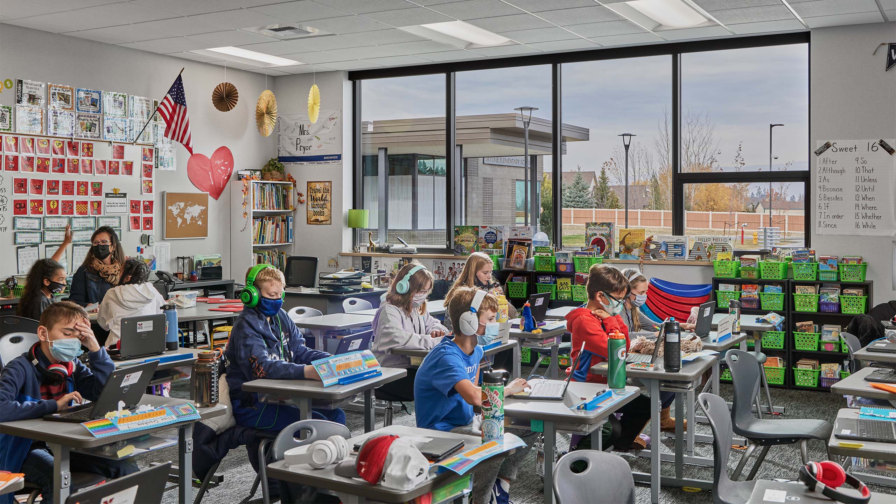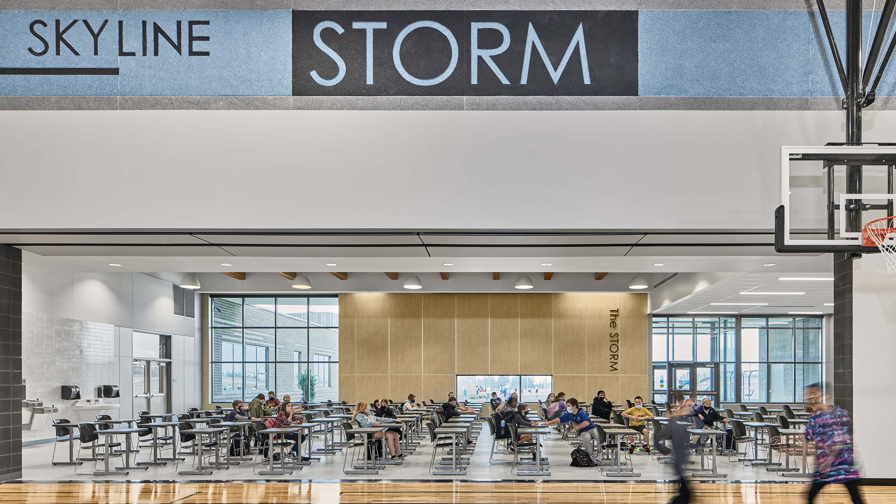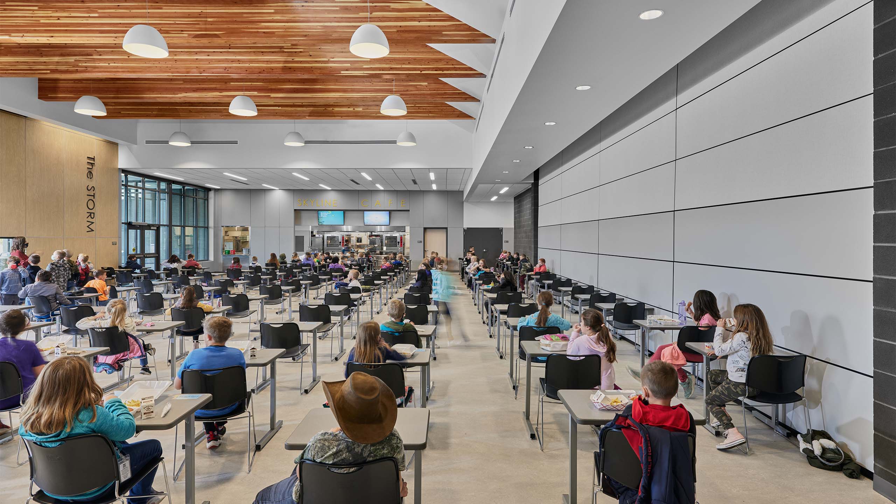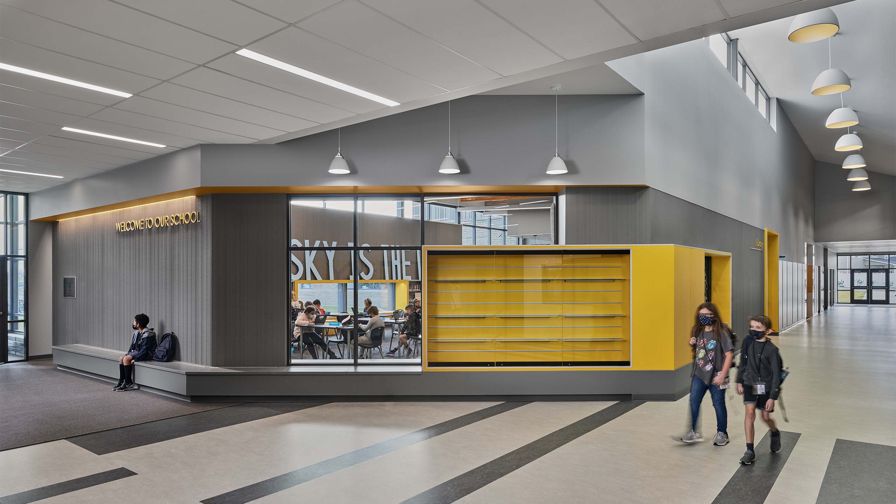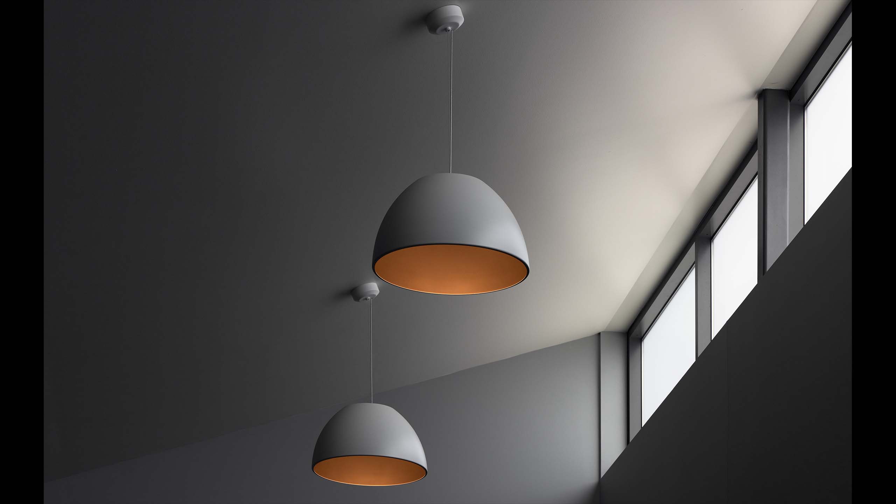The new Skyline Elementary School was designed to reflect the unique characteristics of the Five Mile Prairie, creating a neighborhood school that is also the focal point of the community.
A central “T” shaped spine connects common spaces to the classrooms to form the building’s main circulation path. Clear views down the main hall, as well as through each classroom wing, connect interior spaces to exterior views and allow daylight to fill the hallways.
Classroom wings frame courtyards that form larger learning environments outside the walls of the school. Fenced-in courtyards allow learning to happen outdoors in a safe environment. The integration of landscaping within the courtyards creates a unique and dynamic learning opportunity.
The holistic design of the new school enhances opportunities for formal and informal learning and provides a safe, flexible, durable, and inspiring educational environment.
← Back to the Portfolio page