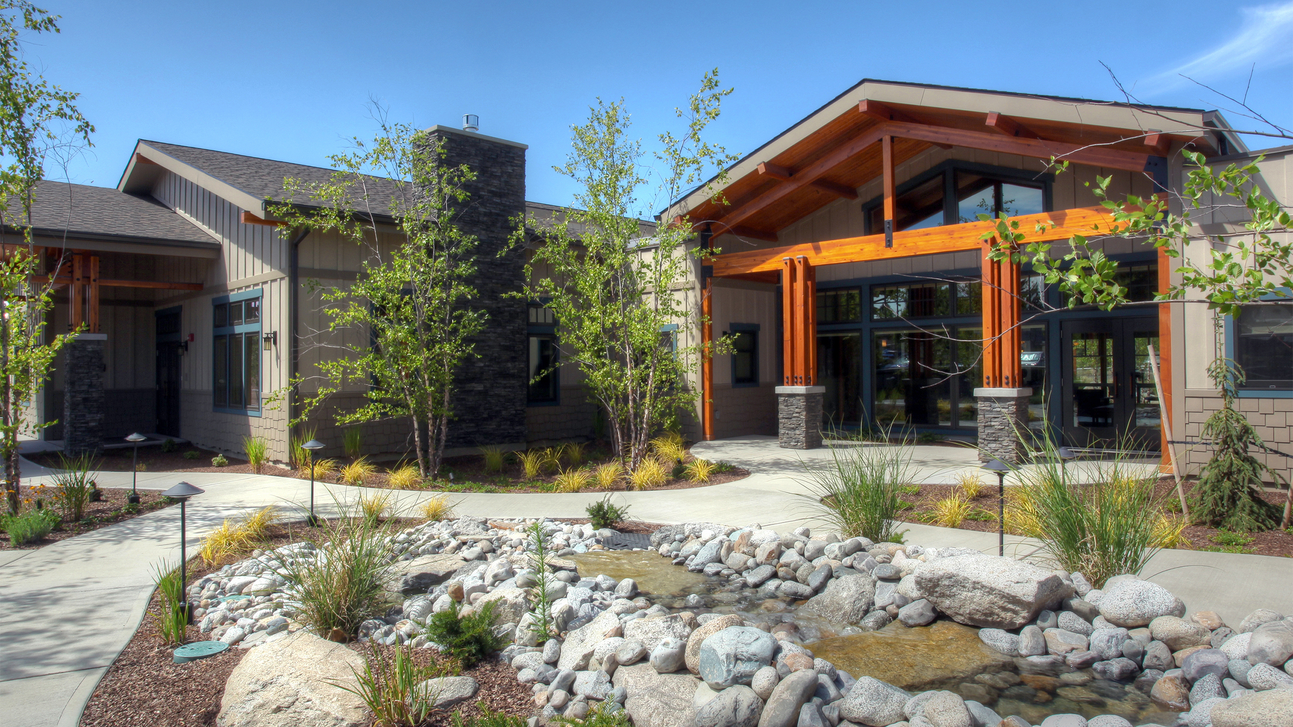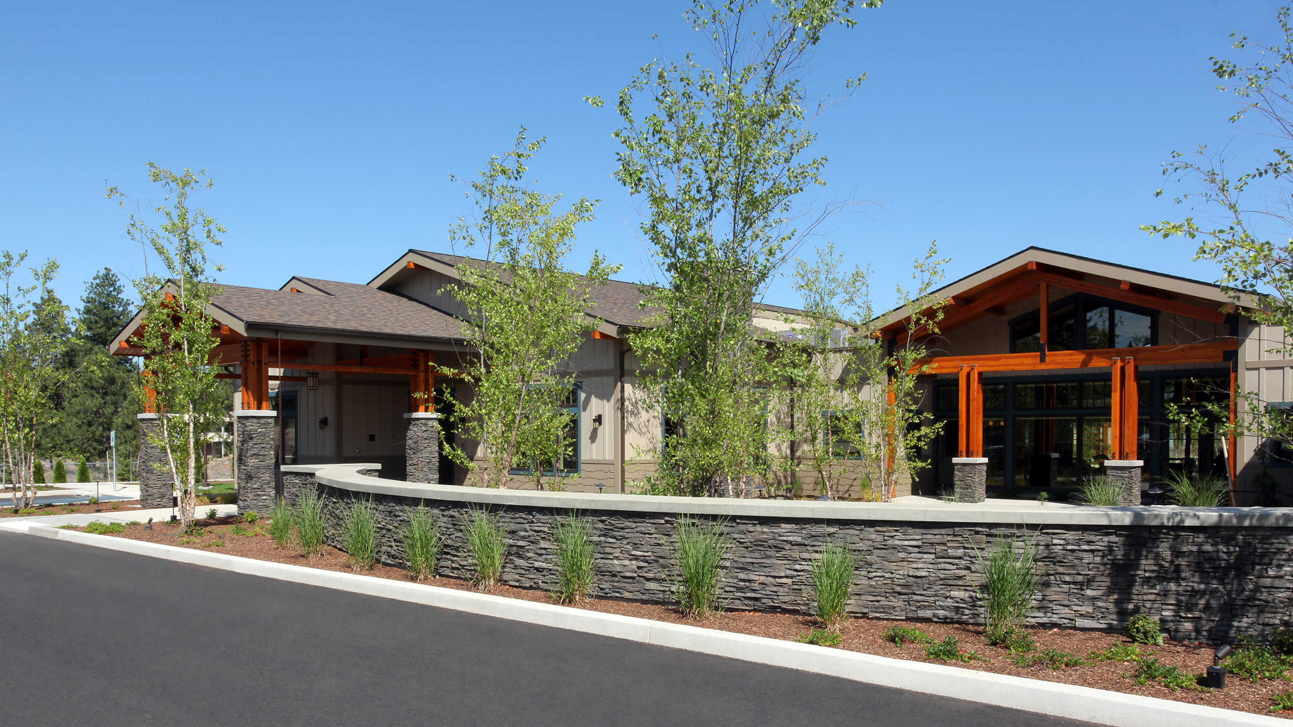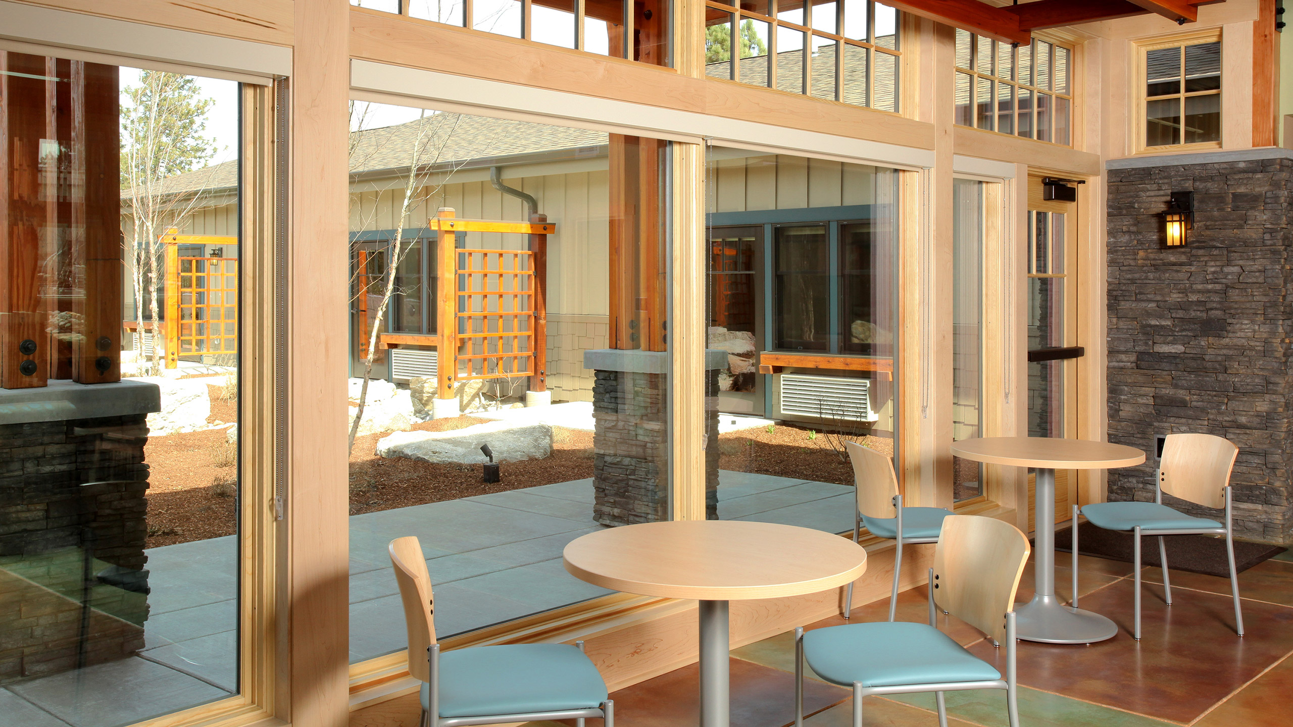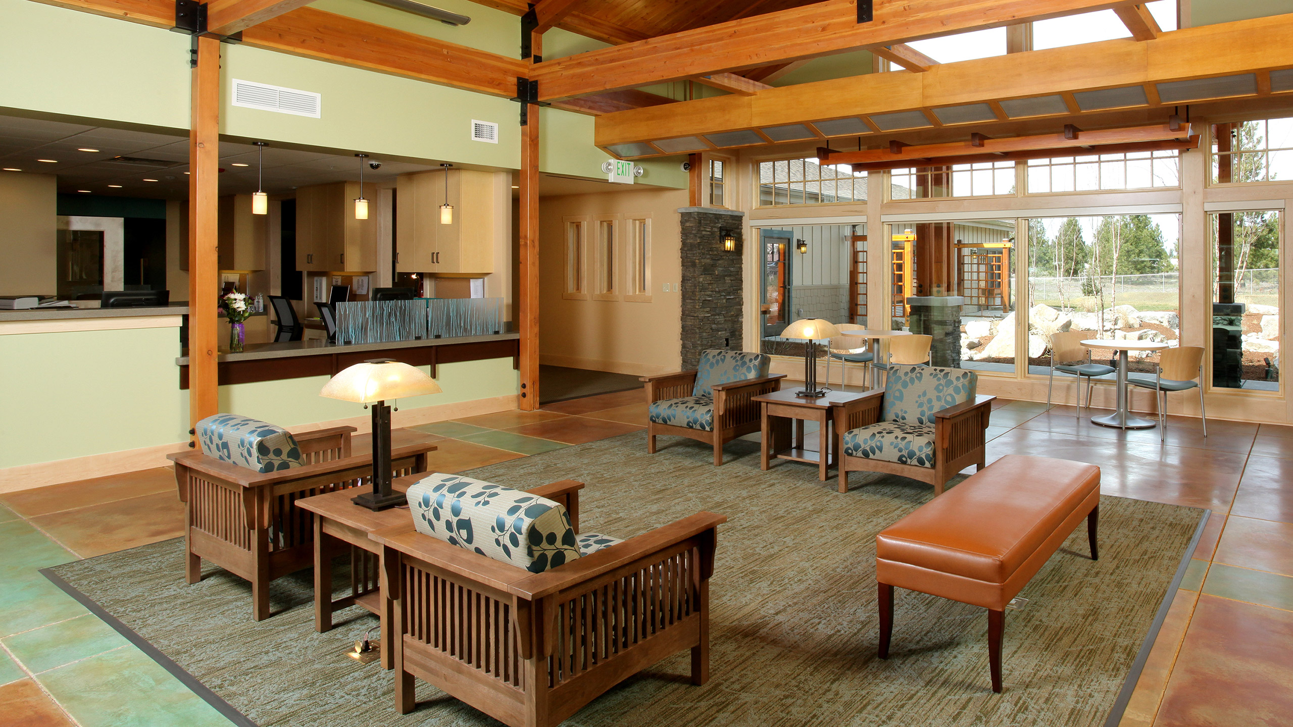This new Hospice House is located just off Division Street in Northwest Spokane. The 13,000 square foot facility includes 12 private patient rooms. It was designed to be expanded by an additional 8 rooms depending on need.
The North Side facility is similar in design to the 12-bed Hospice House on Spokane’s South Hill (also designed by ALSC), although common areas at the North Side facility are slightly larger to accommodate future expansion.



