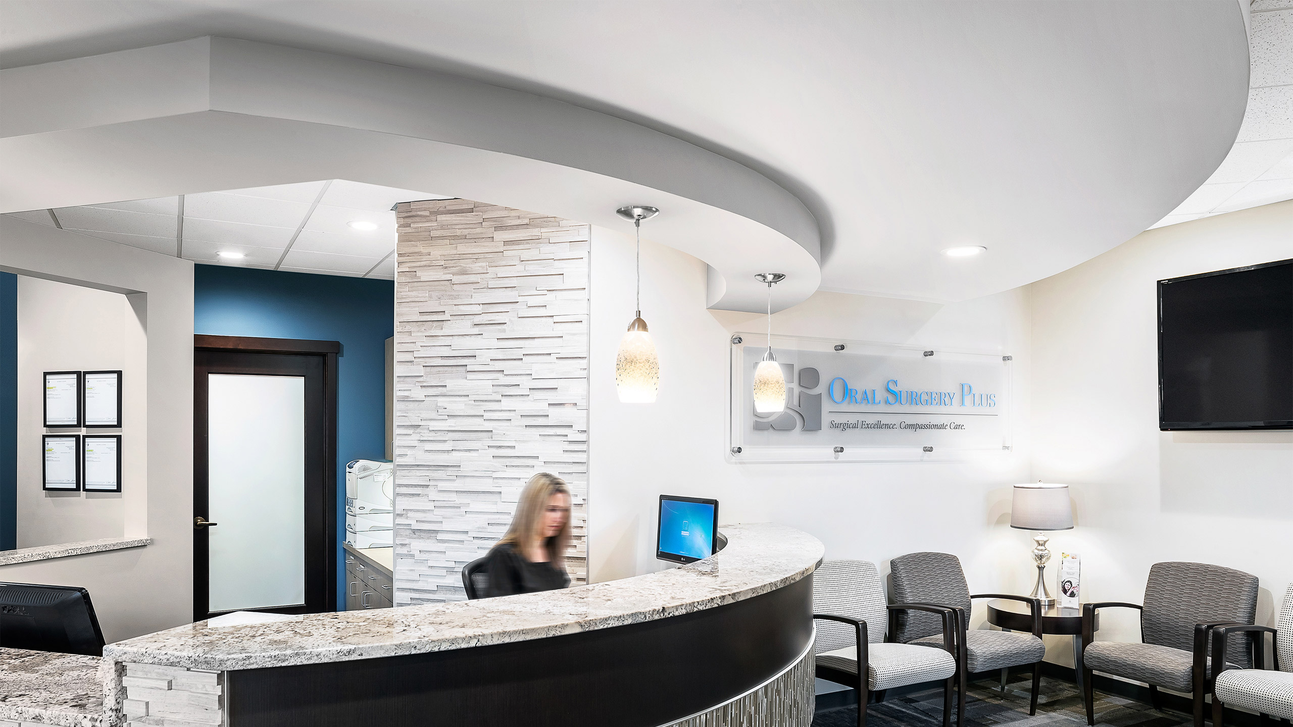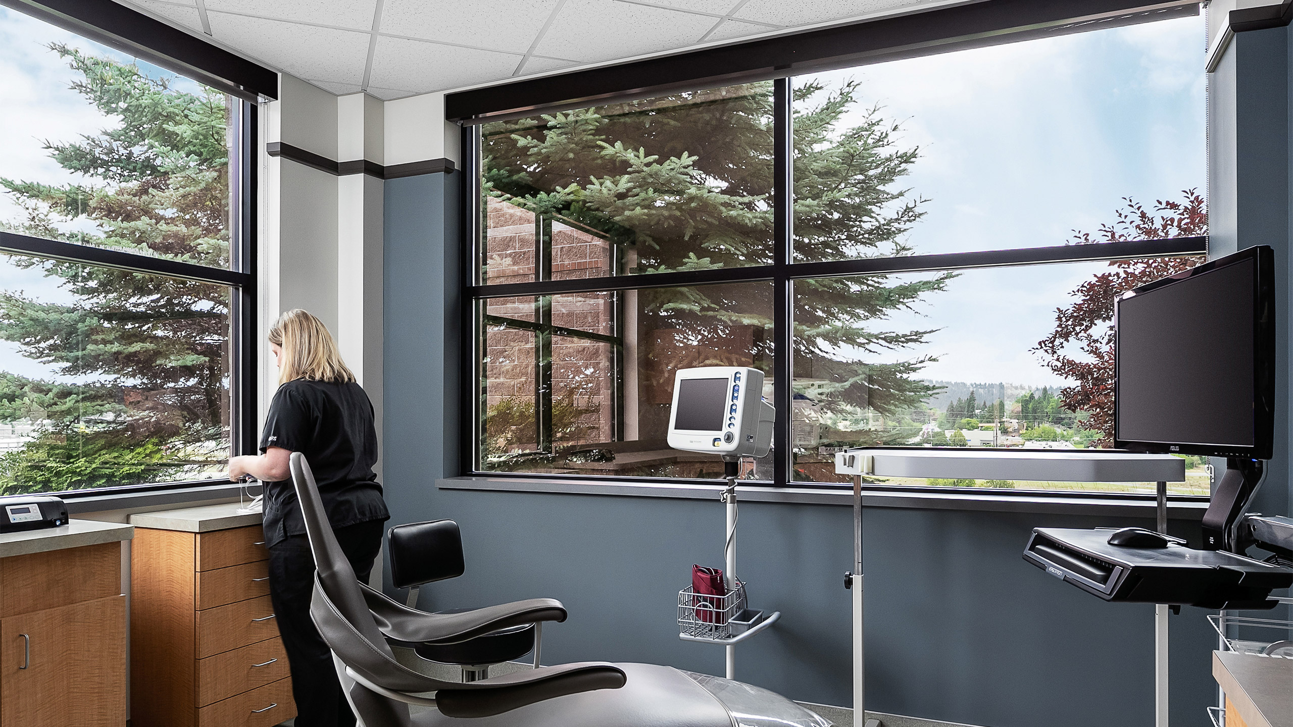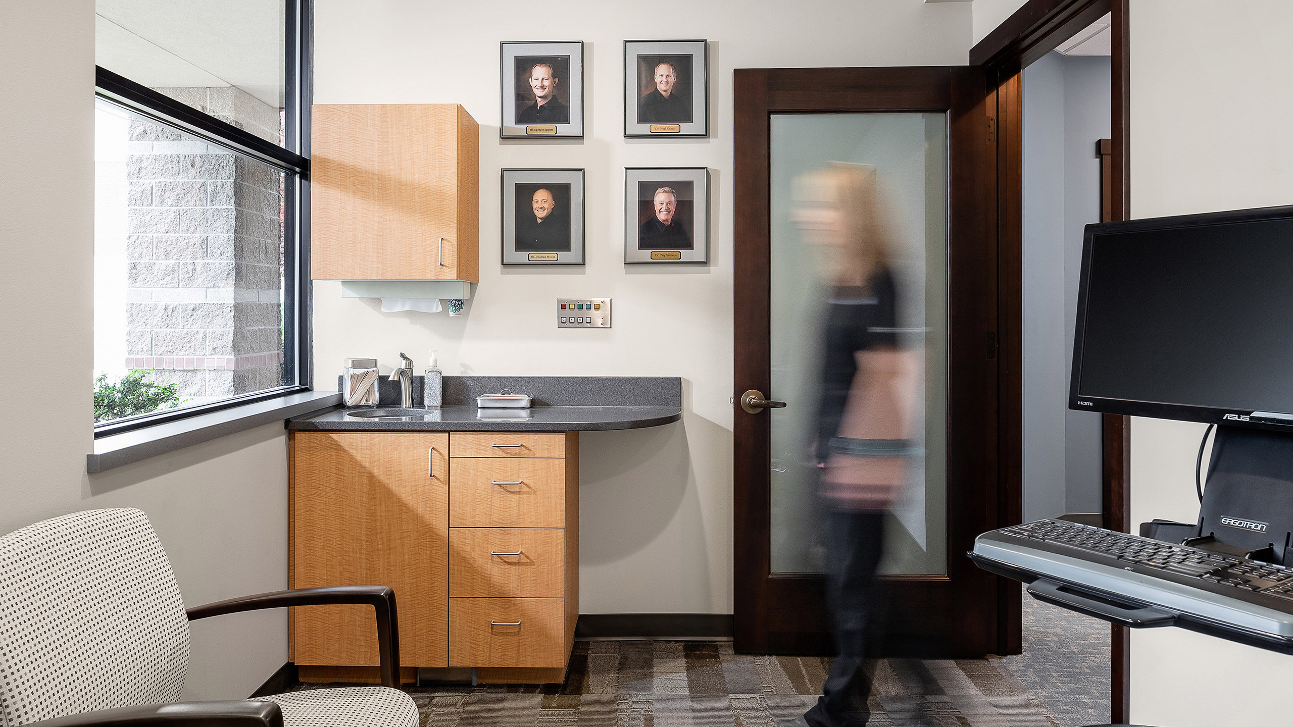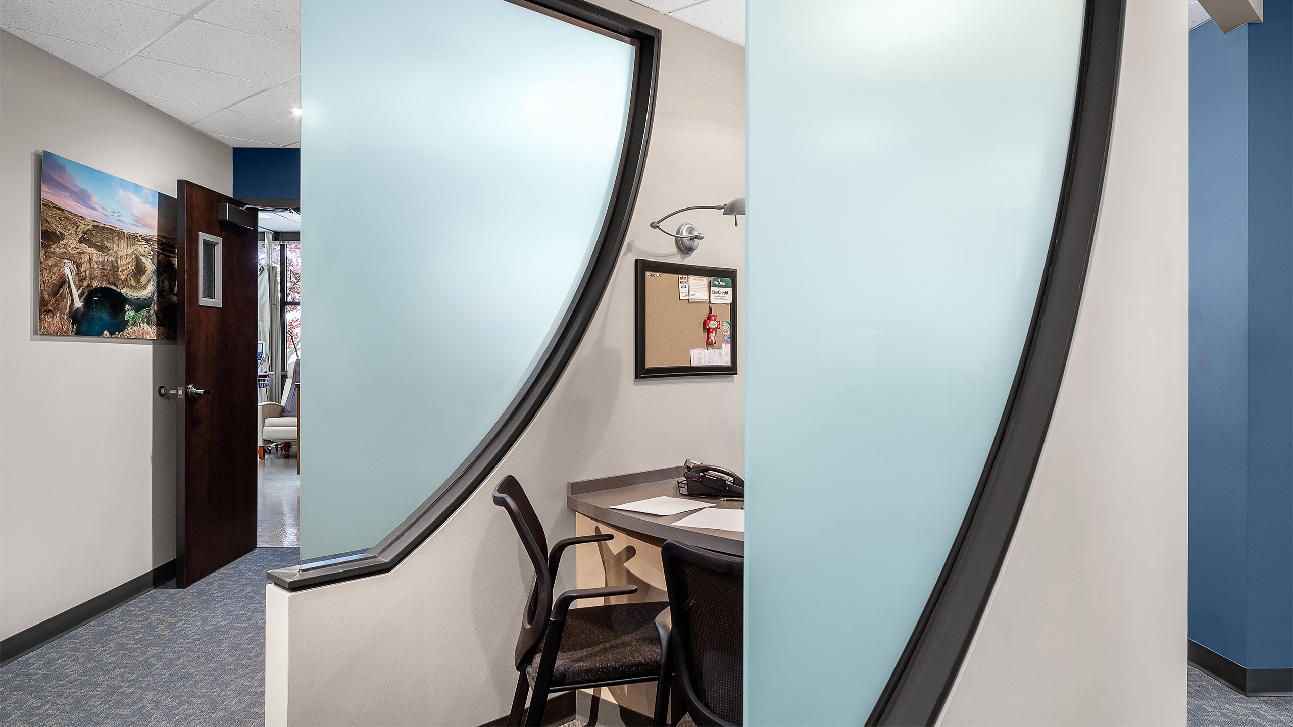This dramatic face lift that transformed a state-of-art oral surgery office features a modern flare to enhance the balance, comfort and function for patients. The scope of work included new construction, finishes, LED light fixtures and furnishings throughout the office.
The mission of Oral Surgery is to create a caring, nurturing environment where comfort and health is of primary importance. This was accomplished with a blend of pattern, structures and color. The inspirational material selection of stack stone at the reception desk and feature wall creates an expressive tone as patients are greeted.
A team-build project approach with a pre-selected contractor allowed for a seamless phased process which minimized the impact on the office schedule and their patients.
← Back to the Portfolio page


