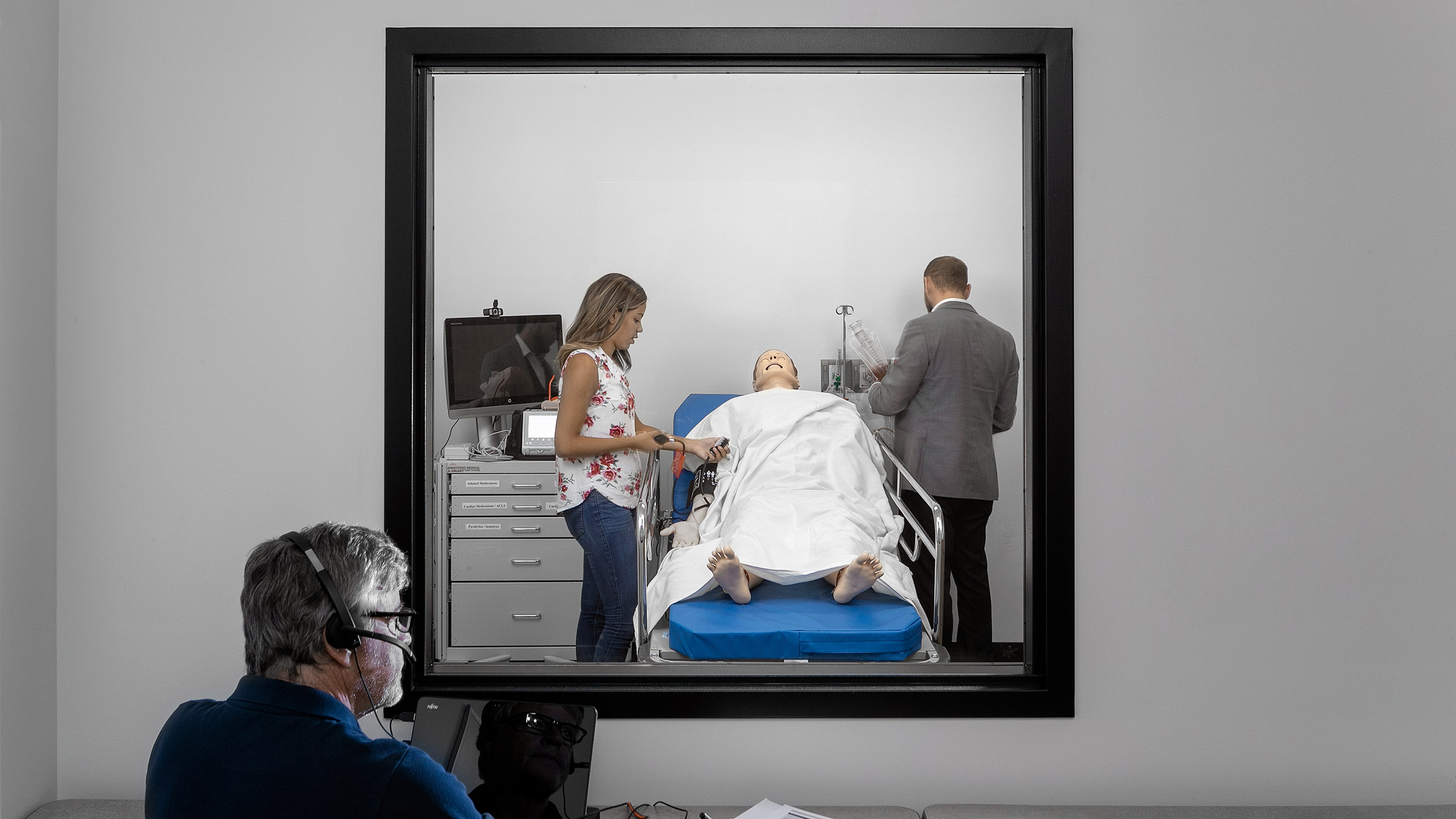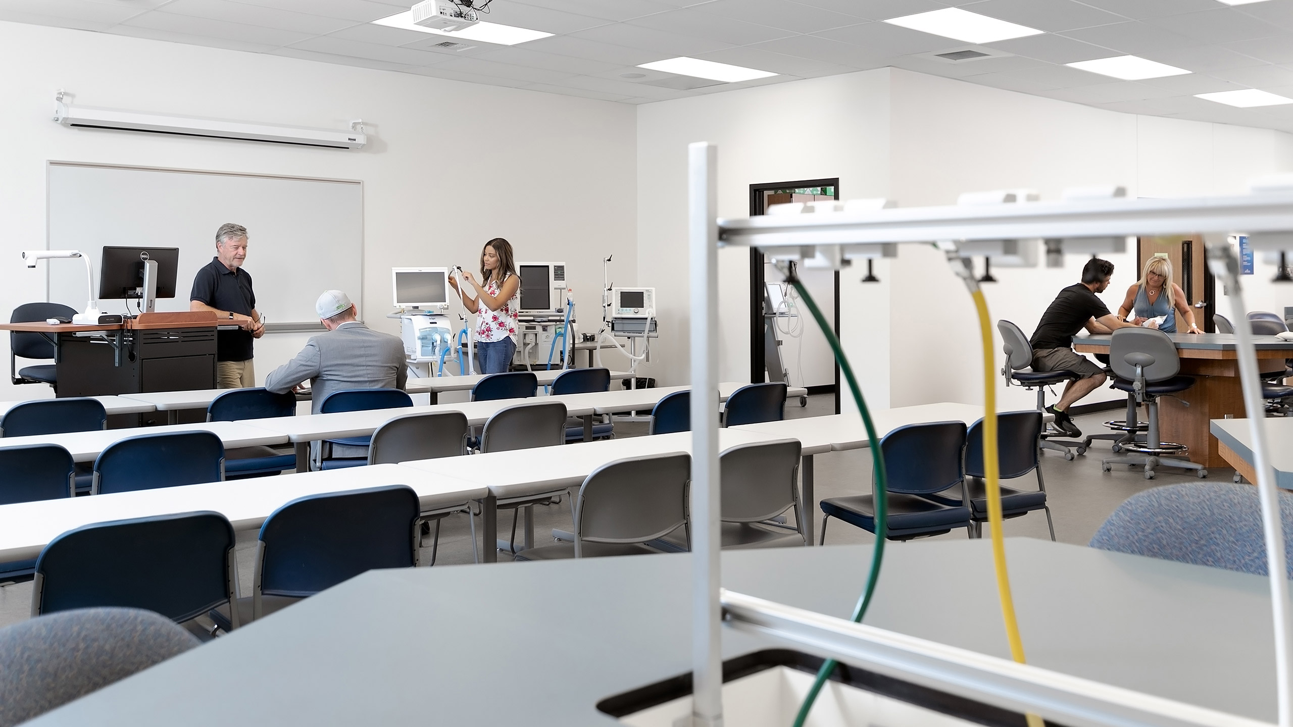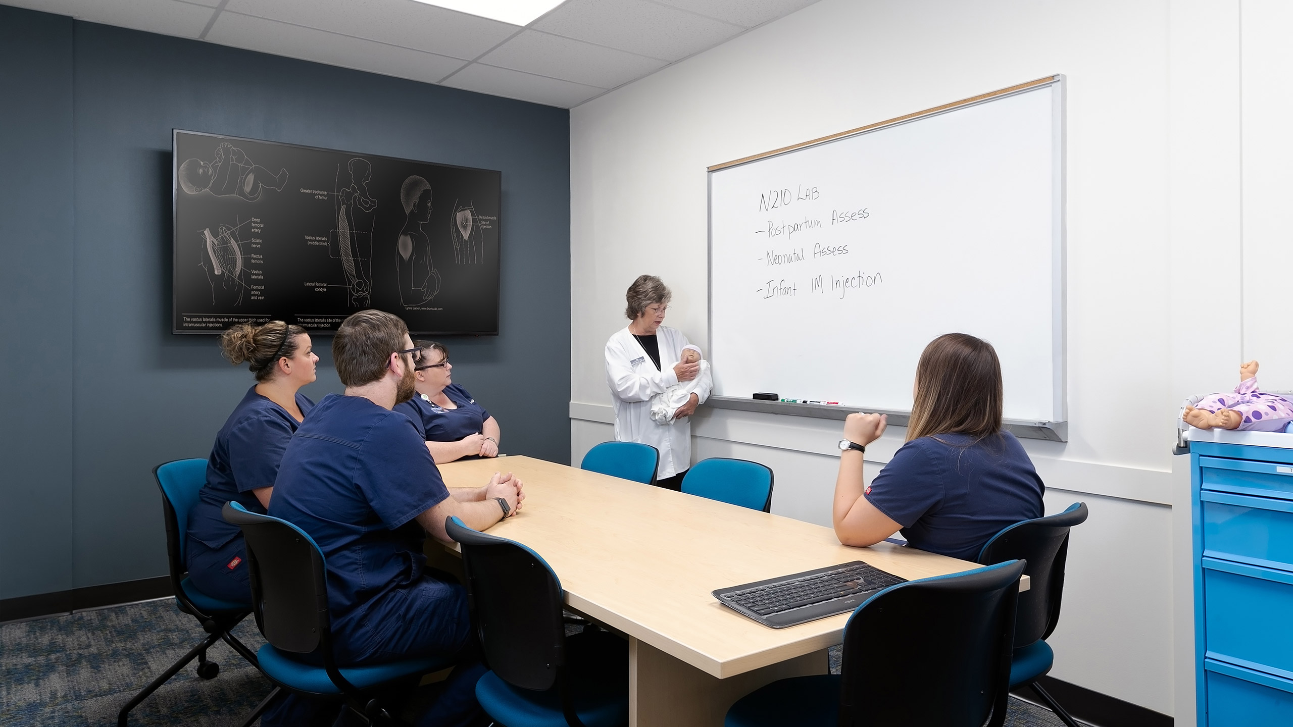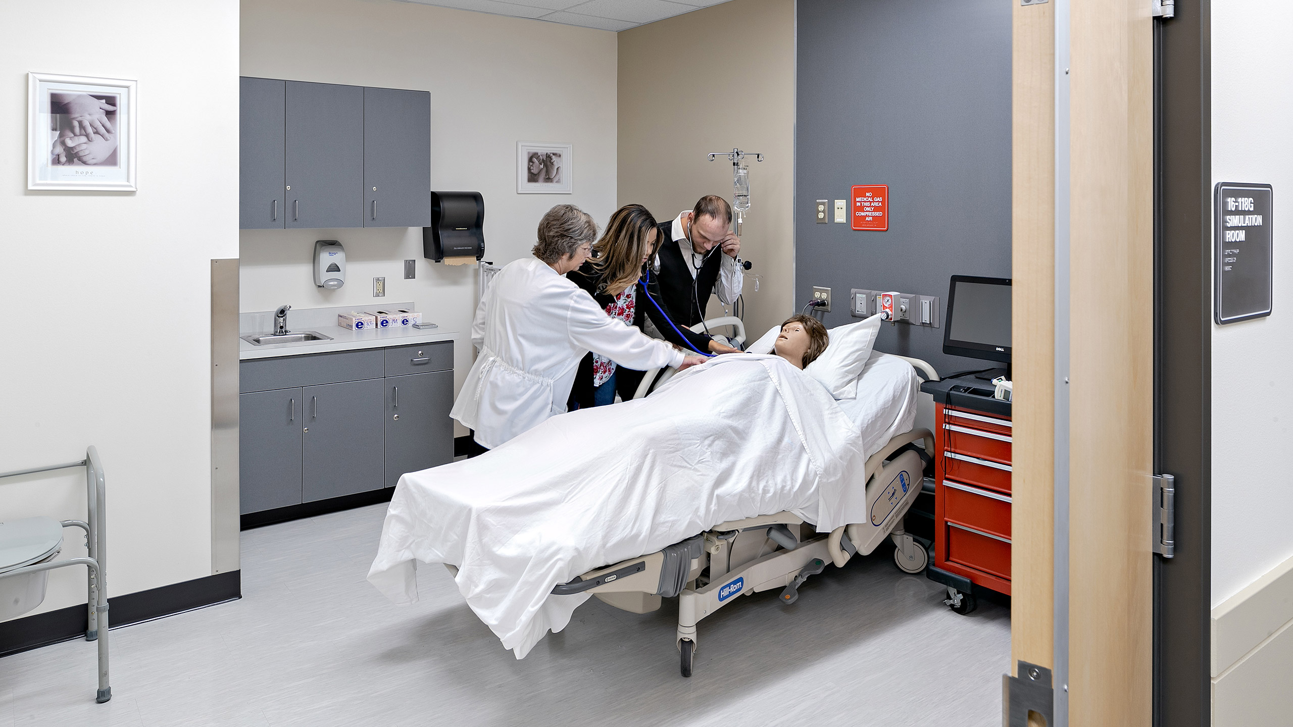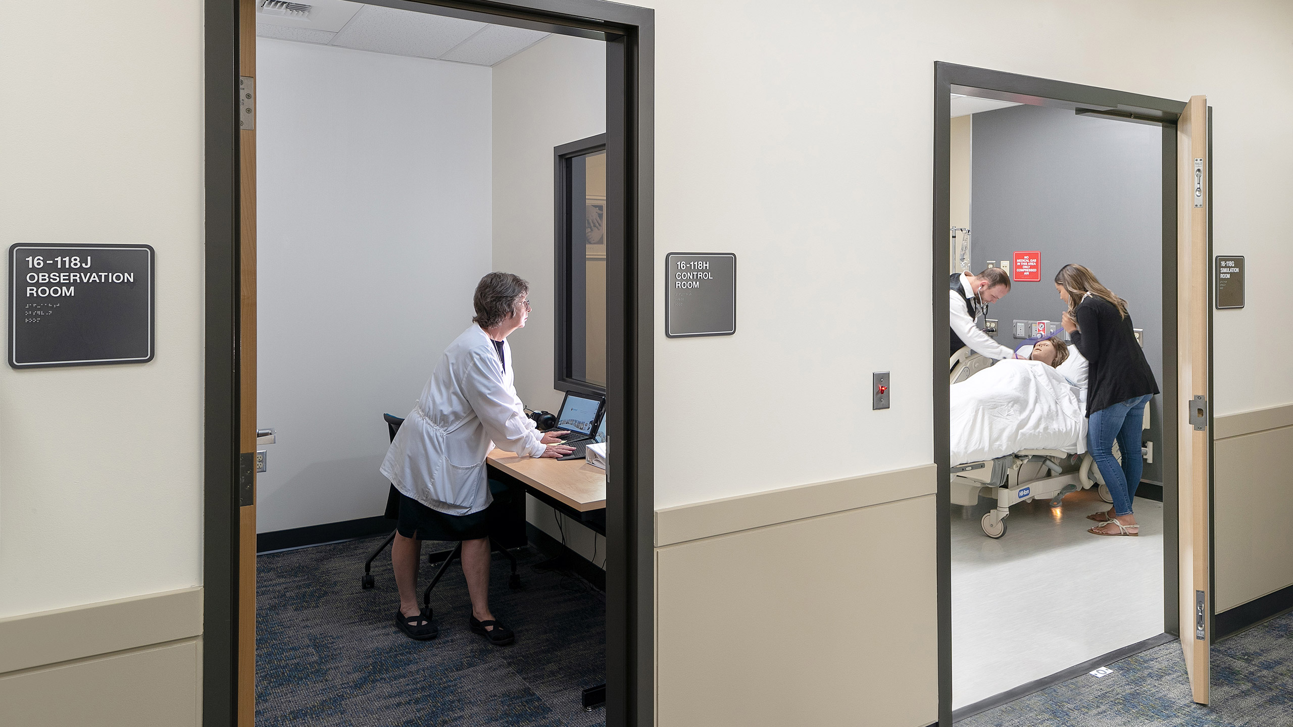Respiratory Care Expansion: 1,700 square foot of space within Building 8 at Spokane Community College was remodeled to accommodate the College’s expanding Respiratory Care Program. Included are two simulation rooms, classroom and lab space, control room and storage. Existing lab tables were modified to allow for reuse in the remodeled space, and medical gases were extended to the expanded area.
Nursing Simulation Suite: 1,400 square feet of existing space in Building 16 at Spokane Community College was remodeled to house new nursing simulation suites and observation rooms. Manikins are used in the suites, which mimic hospital rooms. Each suite adjoins an observation room with one-way glass. Students and instructors in the observation room can watch nursing students deal with a variety of simulations while controlling the manikin. Obstetric, pediatric and a variety of other medical and surgical simulations are part of the school’s curriculum. The realistic simulation environment allows students to see things they may not otherwise observe in the clinical environment.
← Back to the Portfolio page
