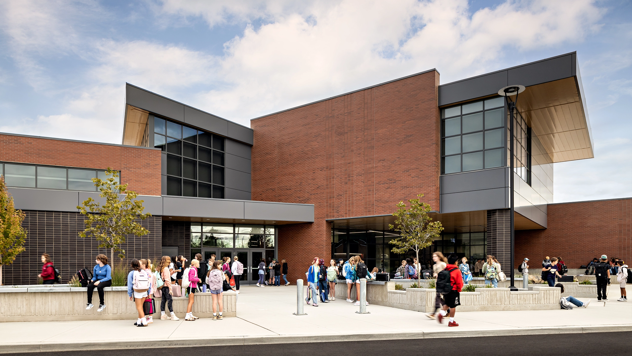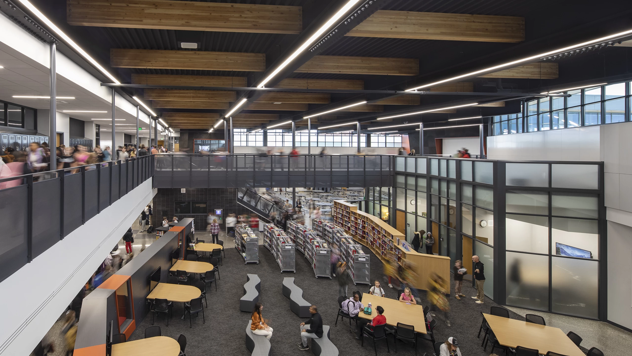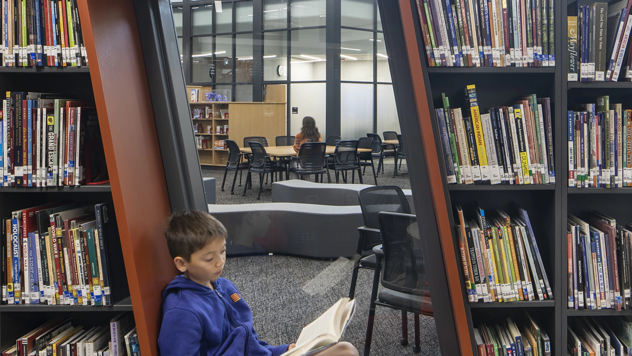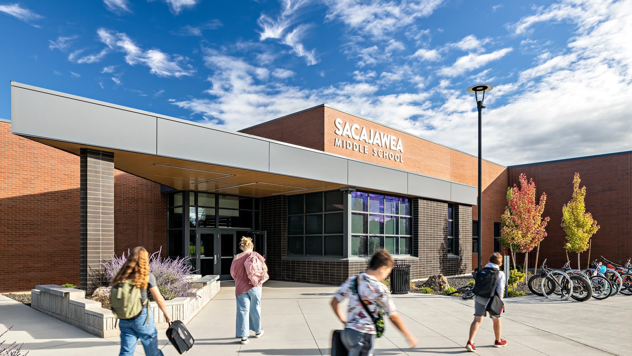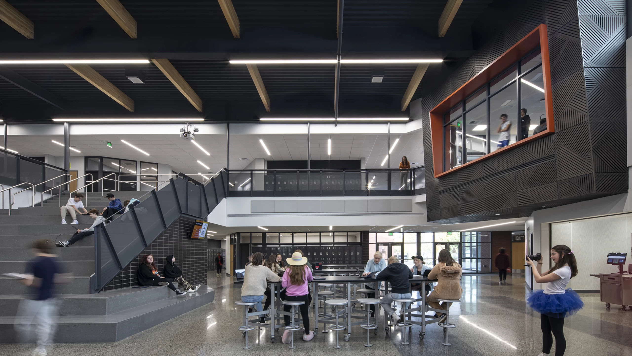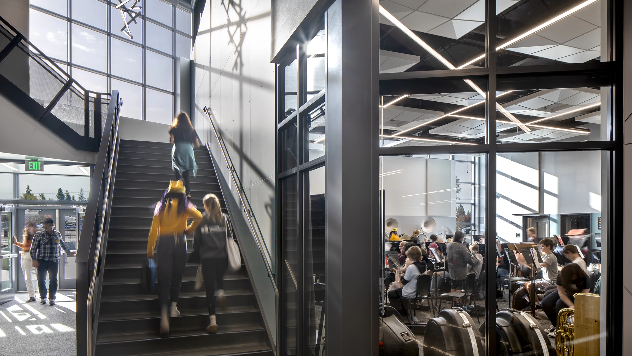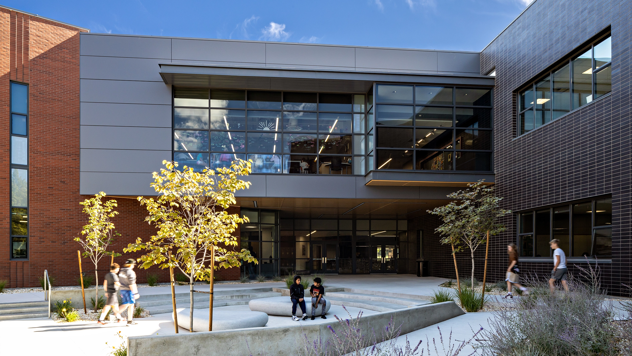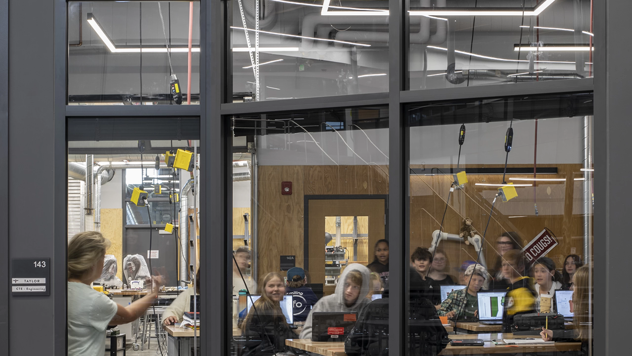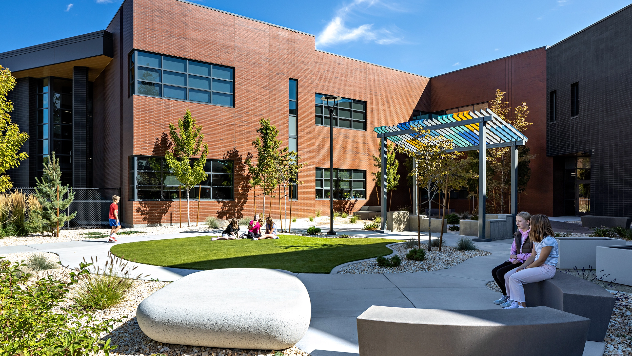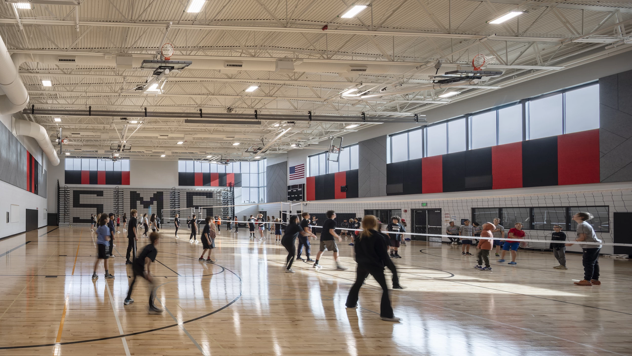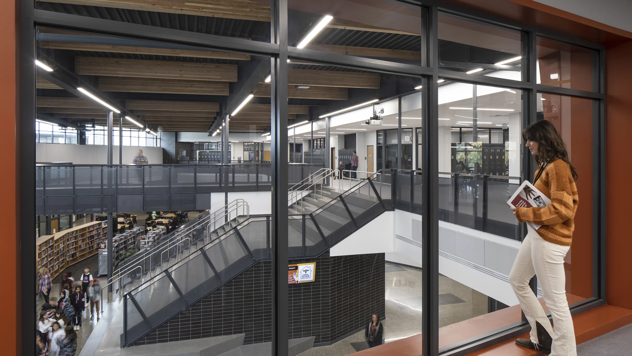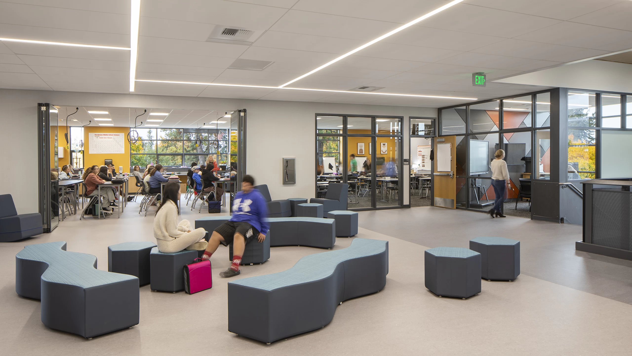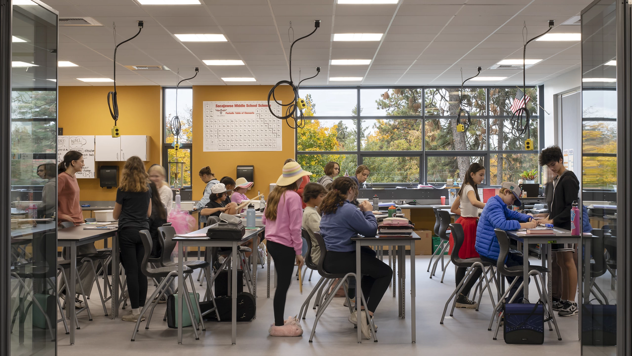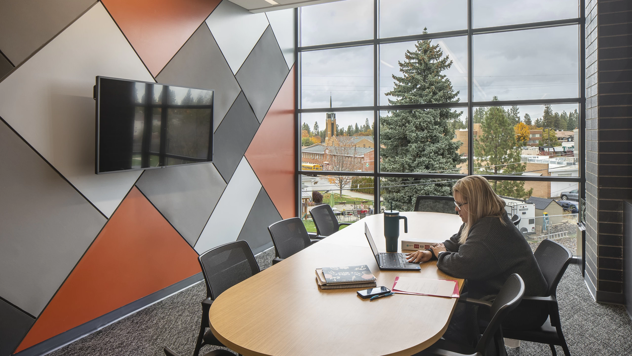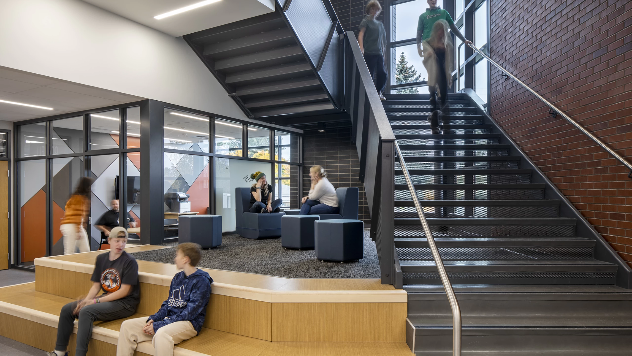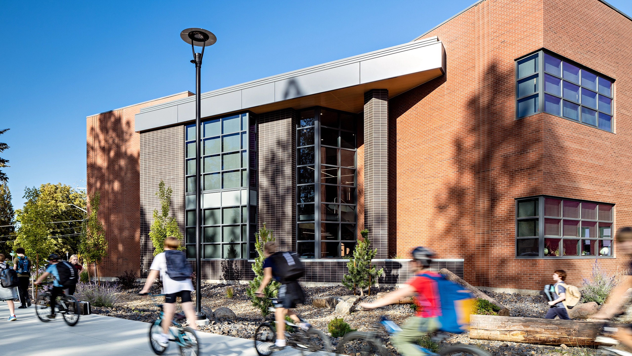The replacement of Sacajawea Middle School is being designed to accommodate 825 students in grades 6-8.
The internal circulation for the building focuses on the concept of a “town square” with all learning neighborhoods, electives, and administrative spaces organized around the learning commons and nutritional commons, which are adjacent and open to each other.
The learning neighborhoods continue this theme in their organization. All classrooms open onto an open common area that will be large enough to be used as breakout space for multiple classrooms or small group gatherings.
← Back to the Portfolio page