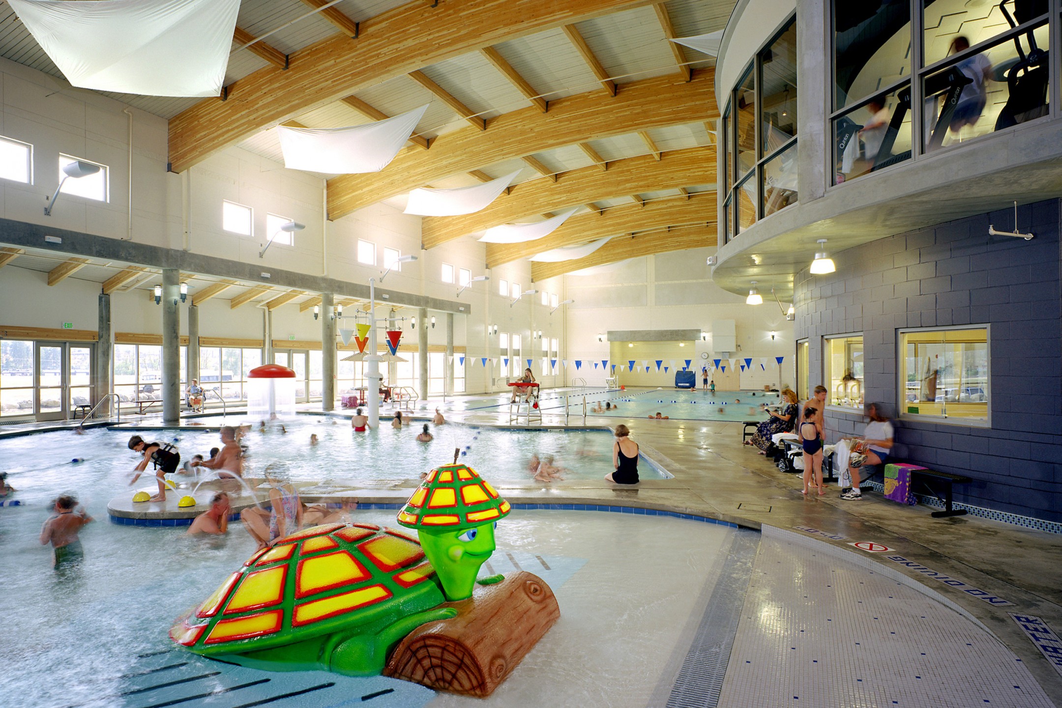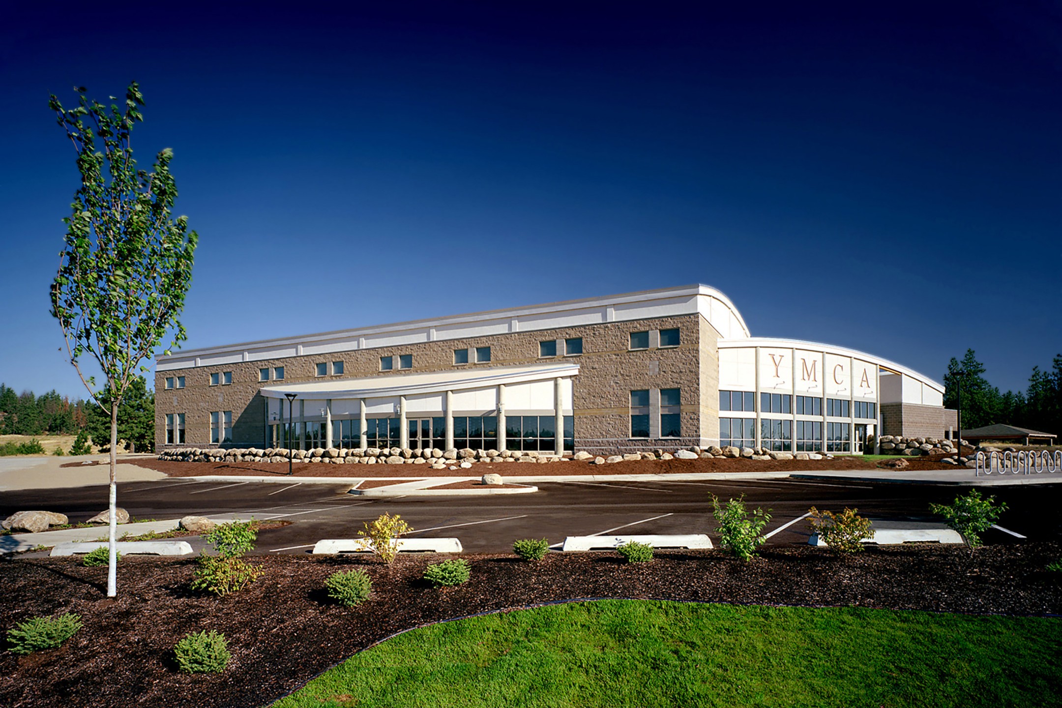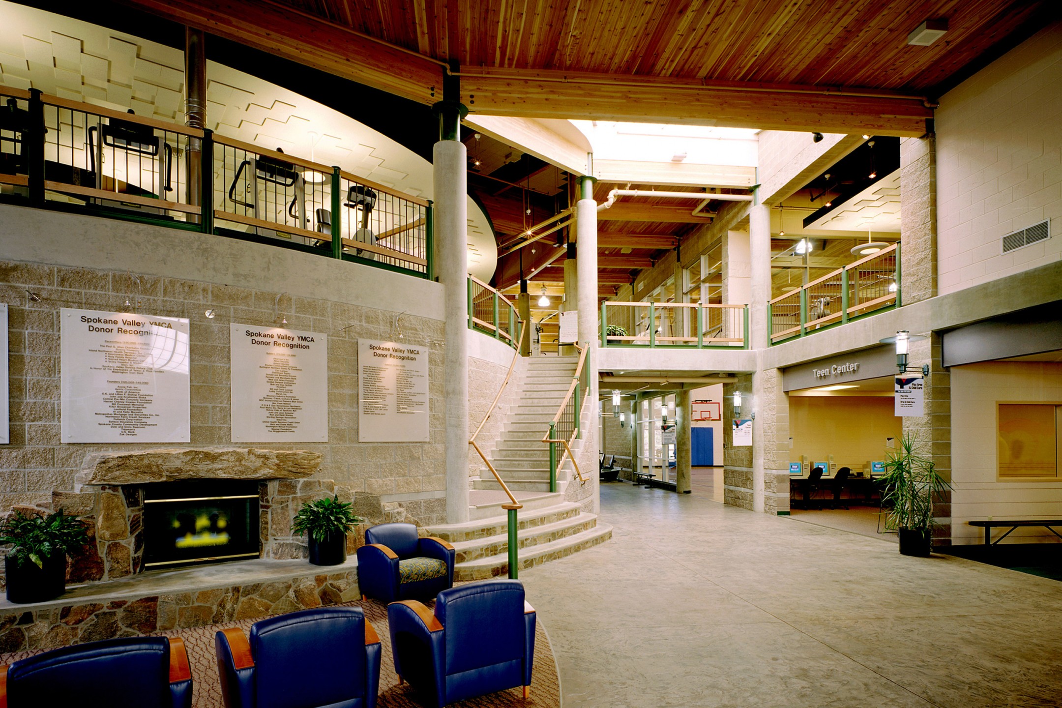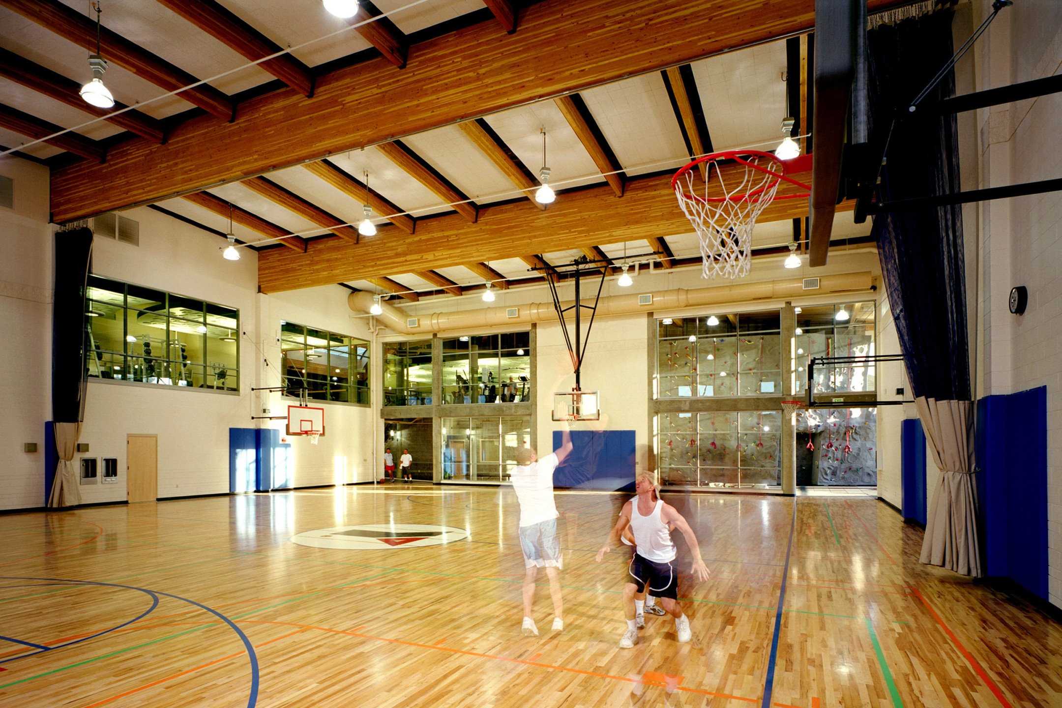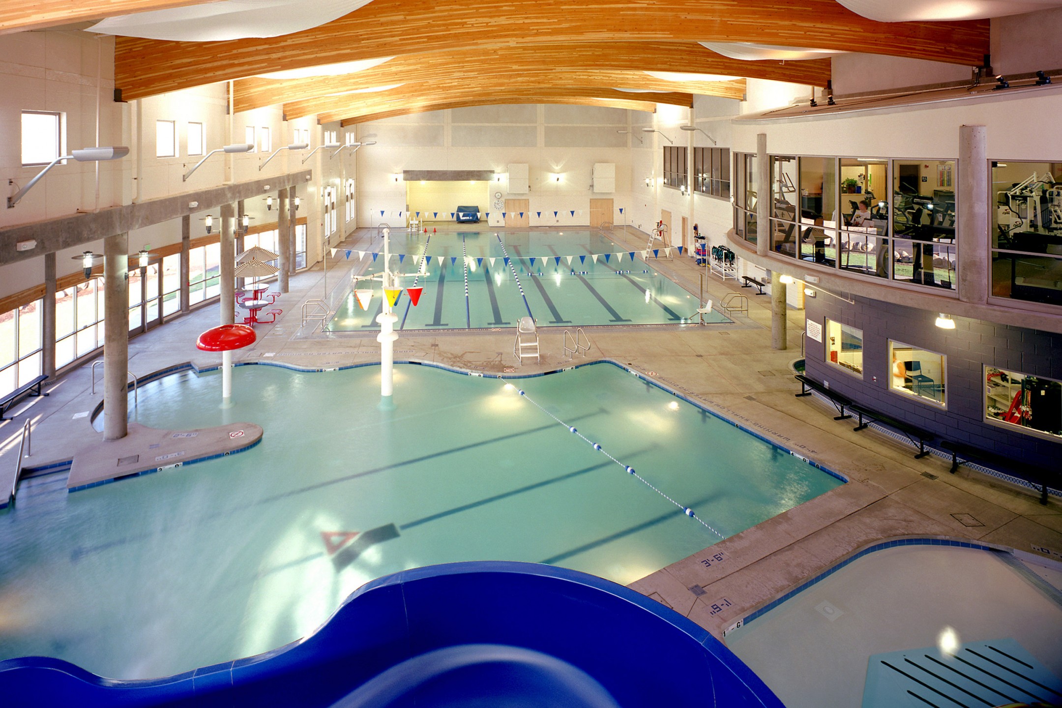The Spokane Valley YMCA is a neighborhood athletic facility that exemplifies the YMCA’s mission statement: “Building strong kids, strong families, strong communities”. The structure stands out as a vital community symbol, blending with the existing trees and rock of its beautiful site. The design focuses on the family, comfortable for all ages to approach, enter and use; and supports the YMCA programs– swimming, fitness, climbing, children’s indoor and outdoor sports, teen recreation and senior activities.
The facility features an aquatics center equipped with a six-lane, 25-yard lap pool for swimming as well as a 2,500 square foot recreation/therapy pool with a 140 foot water slide, sprays, fountains and kiddie slides.
← Back to the Portfolio page