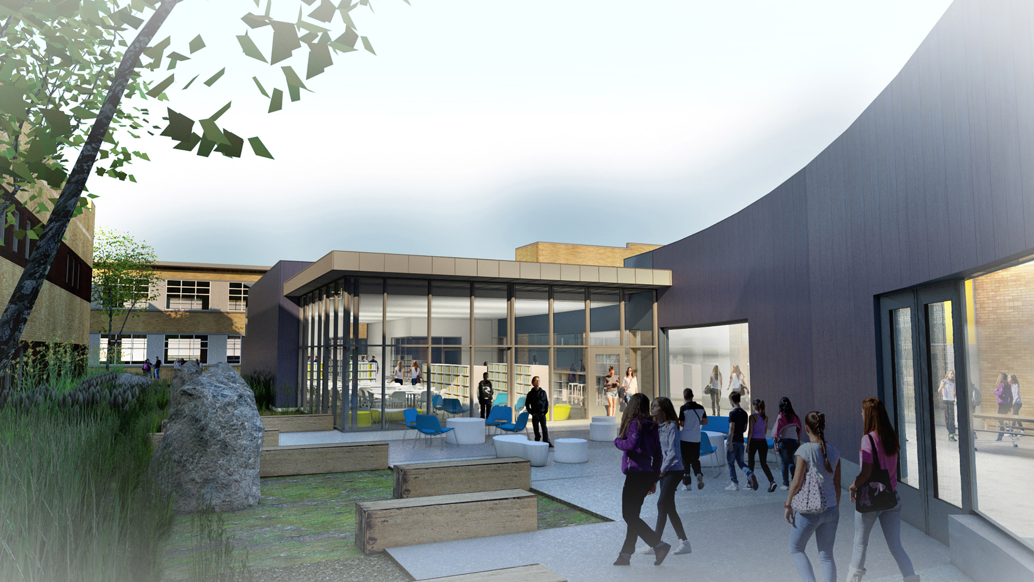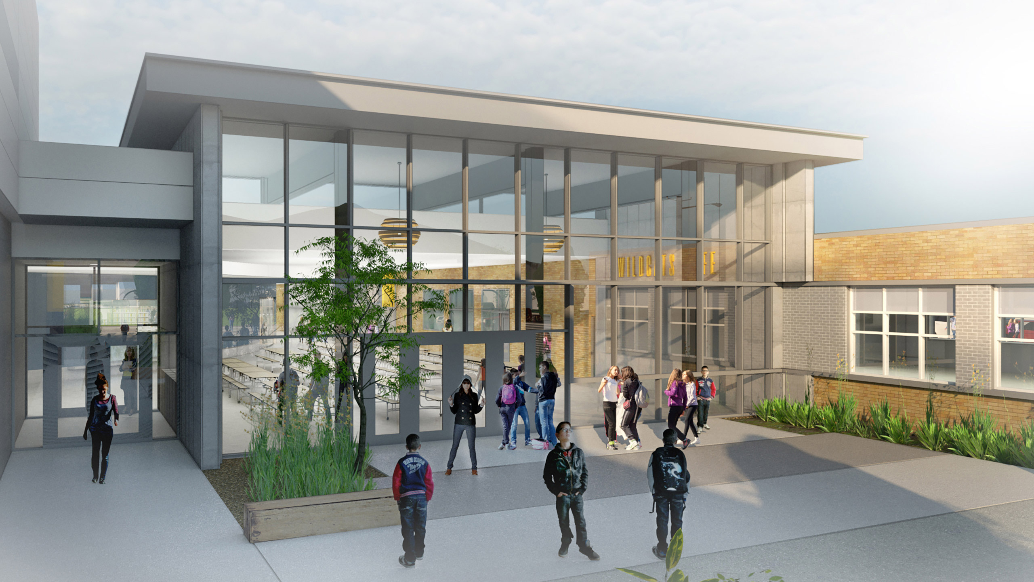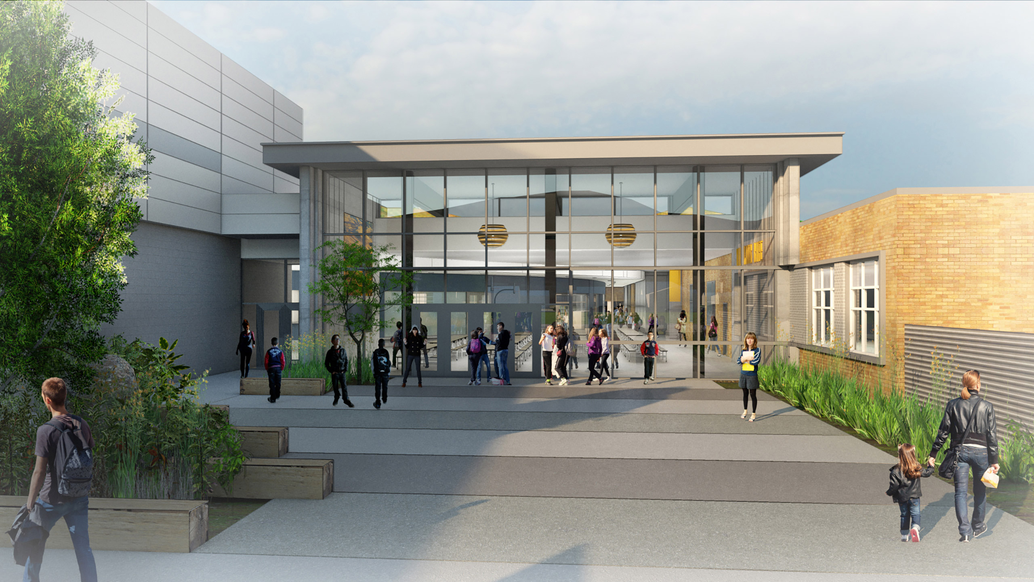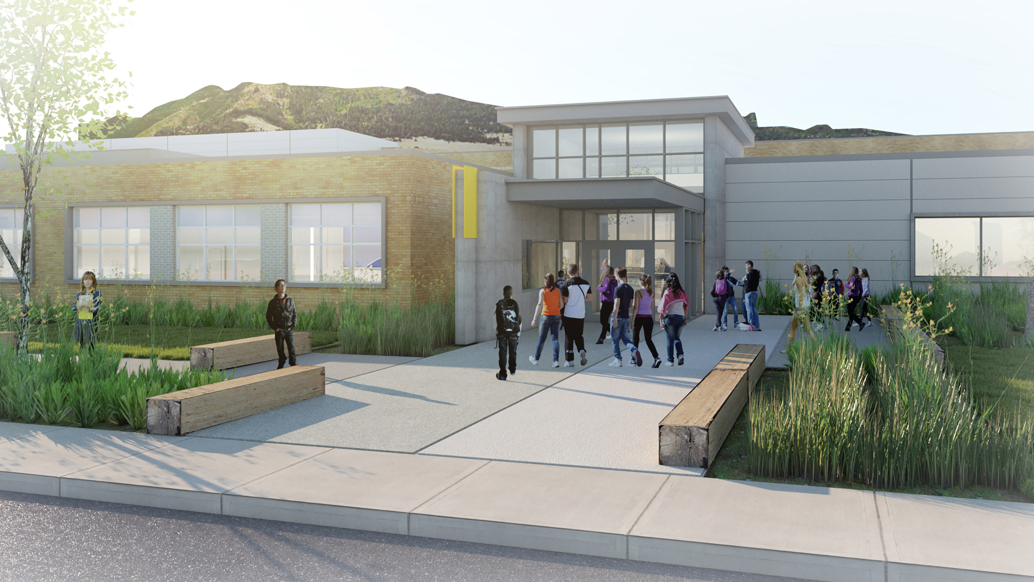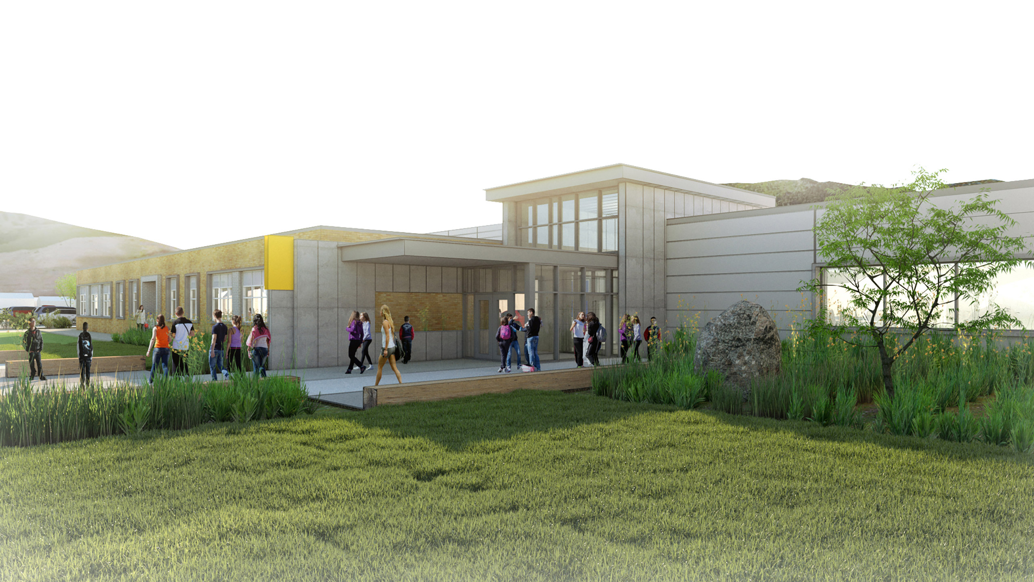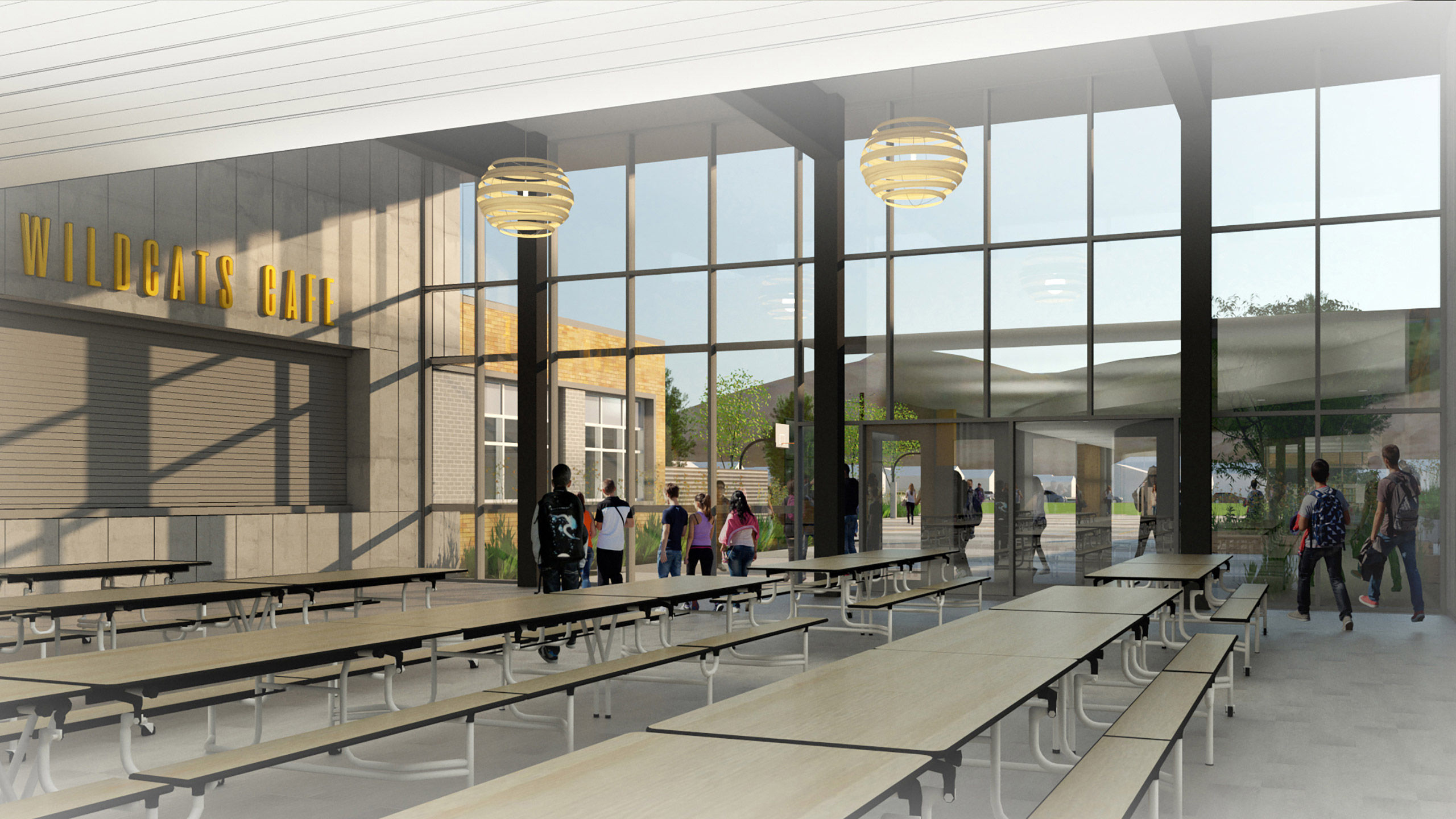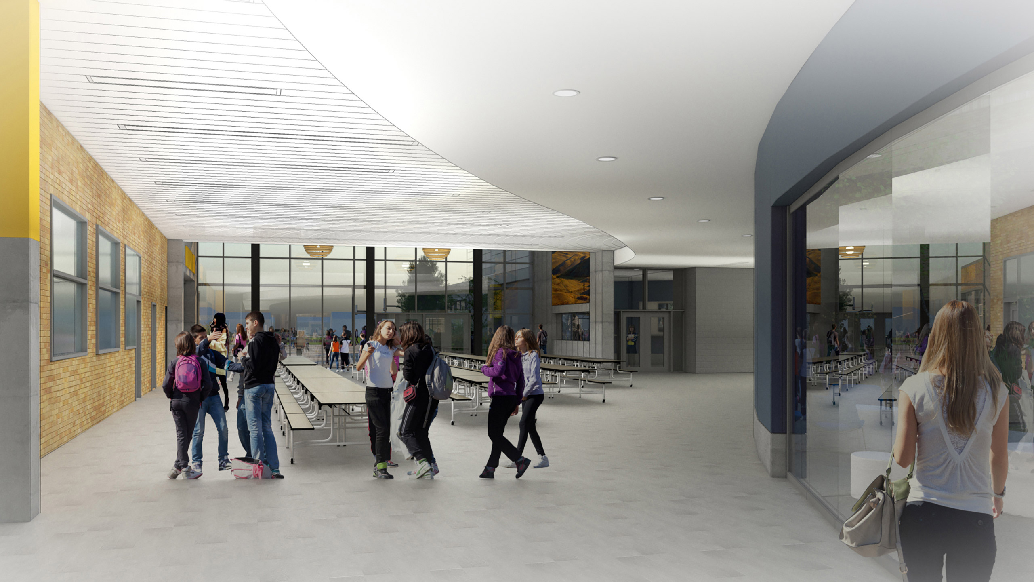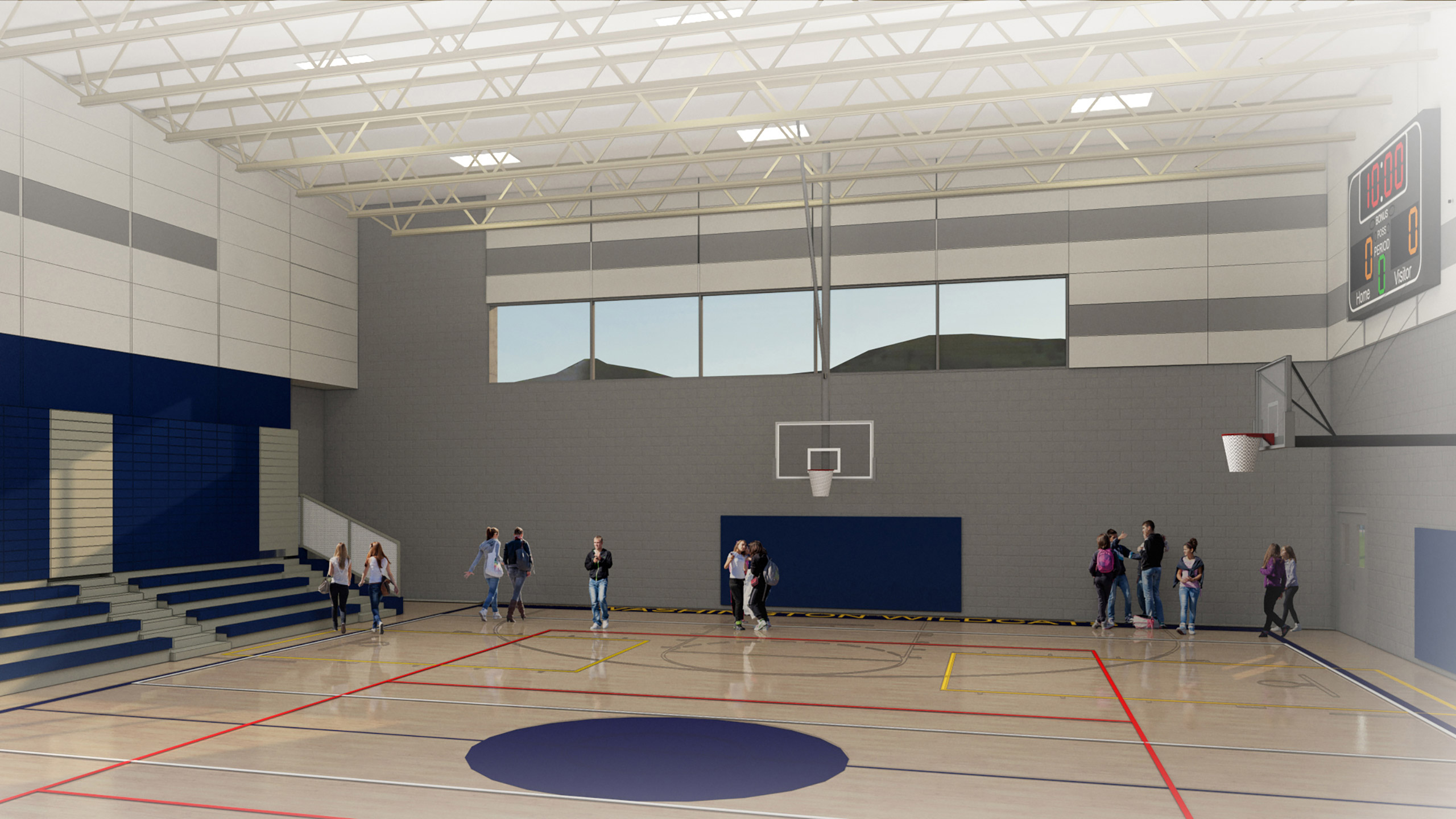Washington Middle School was constructed in 1951, and had expanded with a series of additions over the past 60+ years. This project involves a major renovation and construction of a 20,000 sf addition, resulting in a 92,000 sf facility to house 720 students.
The building is organized to support “a school within a school” concept. General classrooms are separated from the more public spaces - gymnasiums, multi-purpose room, administration and music classrooms. The library is located at the heart of the school, emphasizing the importance of knowledge and research in 21st Century Learning as well as providing a central location for students and staff access. Administration spaces are relocated to improve site visibility and security; providing a single entry for all visitors.
The site is reorganized to improve student safety by providing separation between bus drop-off, parent drop-off and parking.
