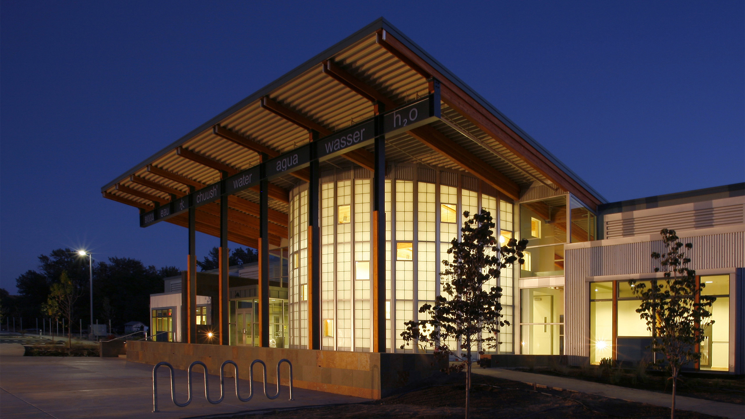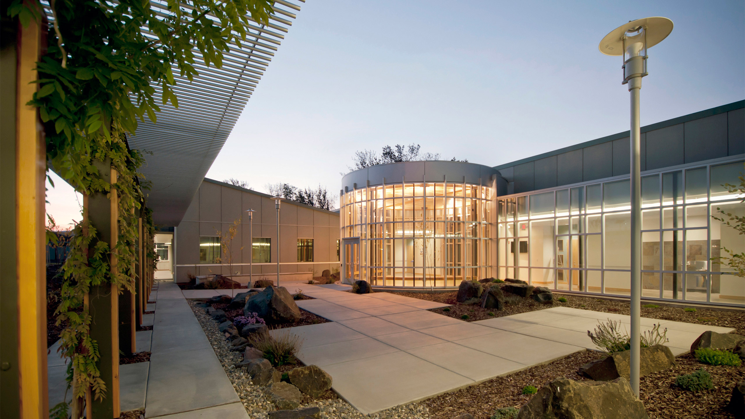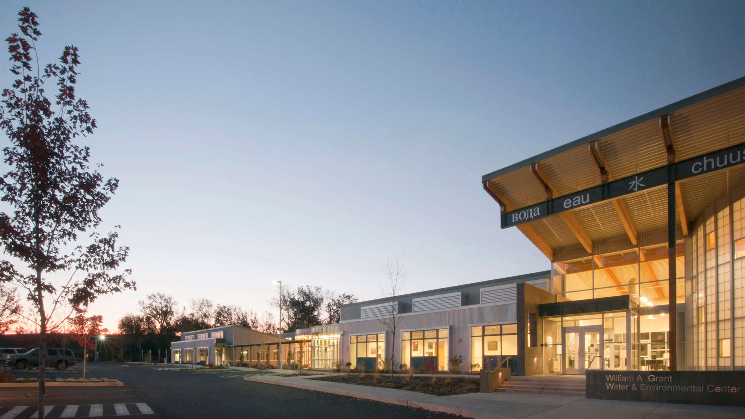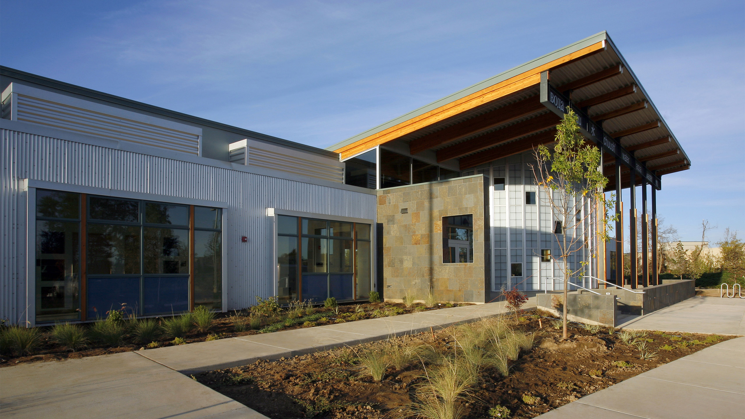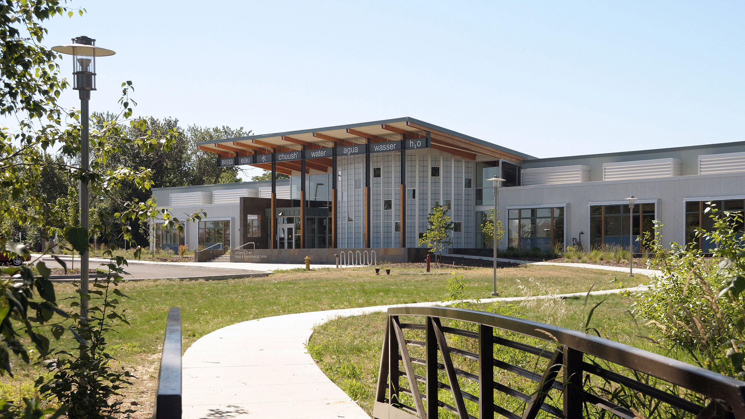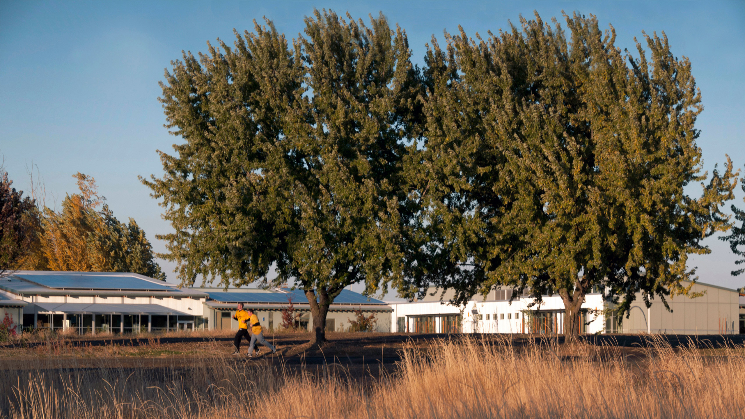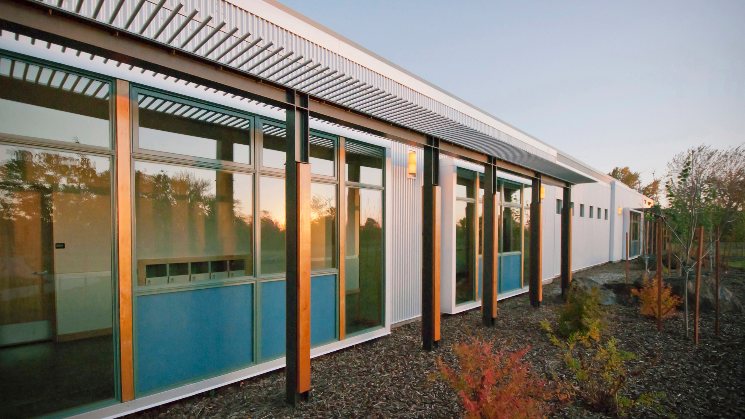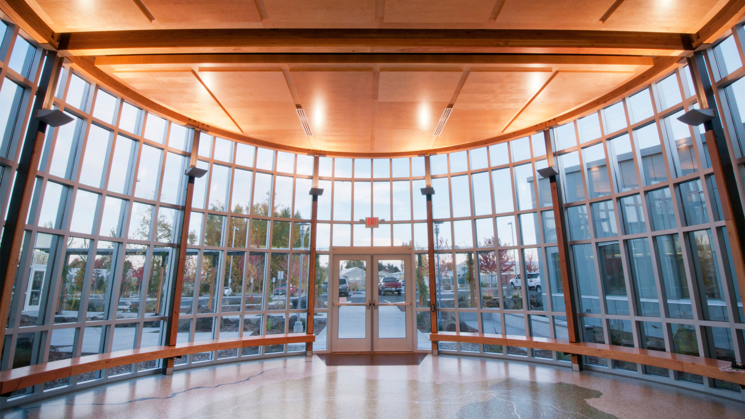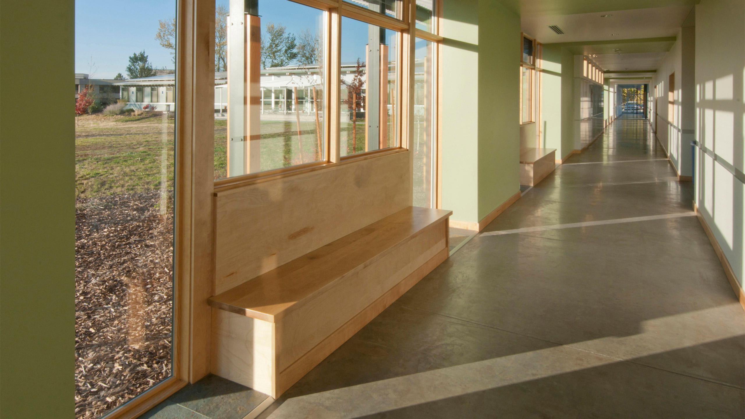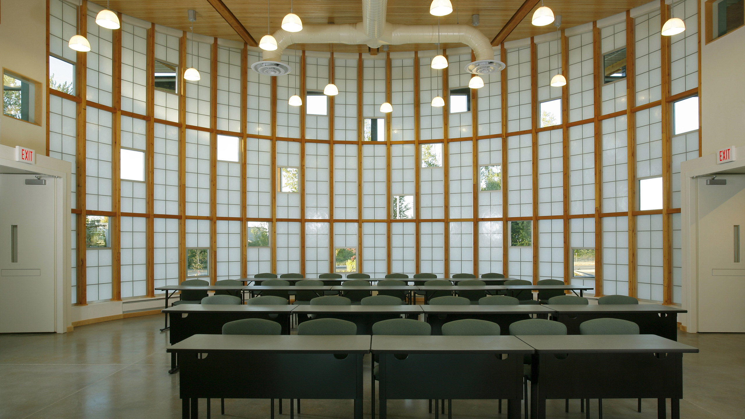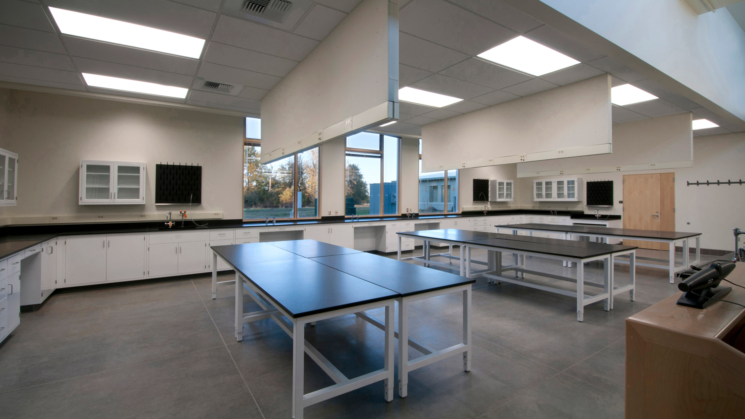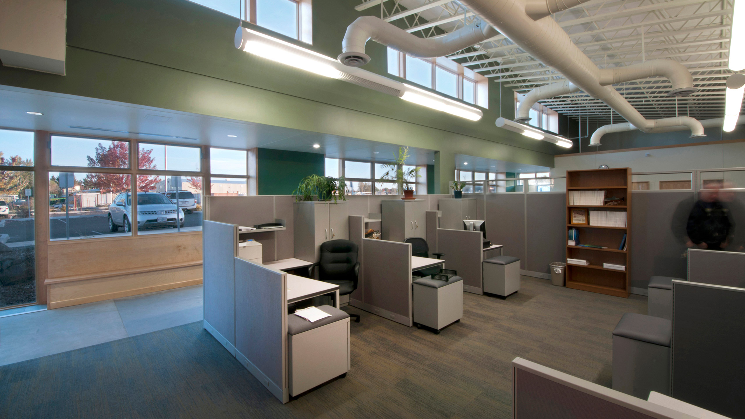The mission of the William A. Grant Water & Environmental Center is to facilitate collaboration, innovation and serve as a watershed information resource for the region. ALSC worked closely with the College and the Walla Walla Watershed Alliance to develop a building program and design for a new 10,000 square foot facility that fulfills this ambitious mission.
The Center features an expandable office cluster along with five collaboration rooms of various sizes. The heart of the building is the circular collaboration hall. The collaboration hall is the symbol of the purpose of the Center and is prominently placed within the lobby/learning center.
As Phase 2, a 16,000 square foot addition was made to the original . The expansion provides additional teaching space to support research for restoring the Walla Walla watershed fishery, environmental education and water conservation practices. The addition provides comfortable, pleasant spaces where researchers and water managers can extend chance meetings into meaningful collaboration. Circulation is externally focused and spaces utilize natural daylight to deinstitutionalize the facility and provide a connection to nature. In the new gallery visitors and students can observe wet lab fish tanks, study a map of the Walla Walla watershed and view information on current research.
Sustainable features include reduced water use, energy savings, photovoltaics and natural daylighting.
"ALSC worked with our widely diverse set of project players in a spirit of collaboration and cooperation to understand our vision and turn that vision into architecture that serves us well. The building stands as a fine example of our commitment to provide high quality facilities for students, faculty, and the public. In addition, it enhances the College’s image as a result of beautiful and sustainable design."
James R. Peterson, (former) Vice President of Administrative Services, Walla Walla Community College
← Back to the Portfolio page