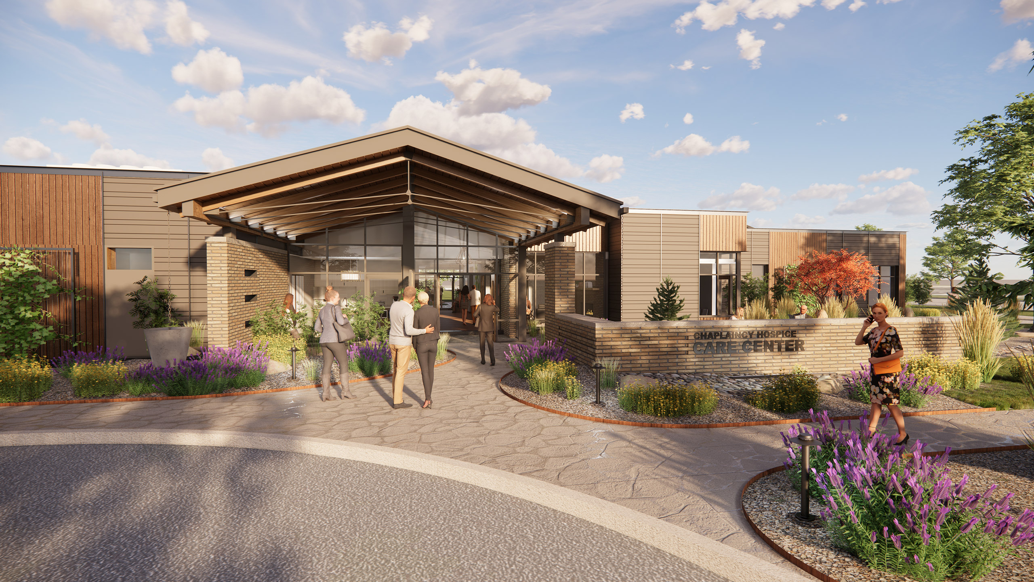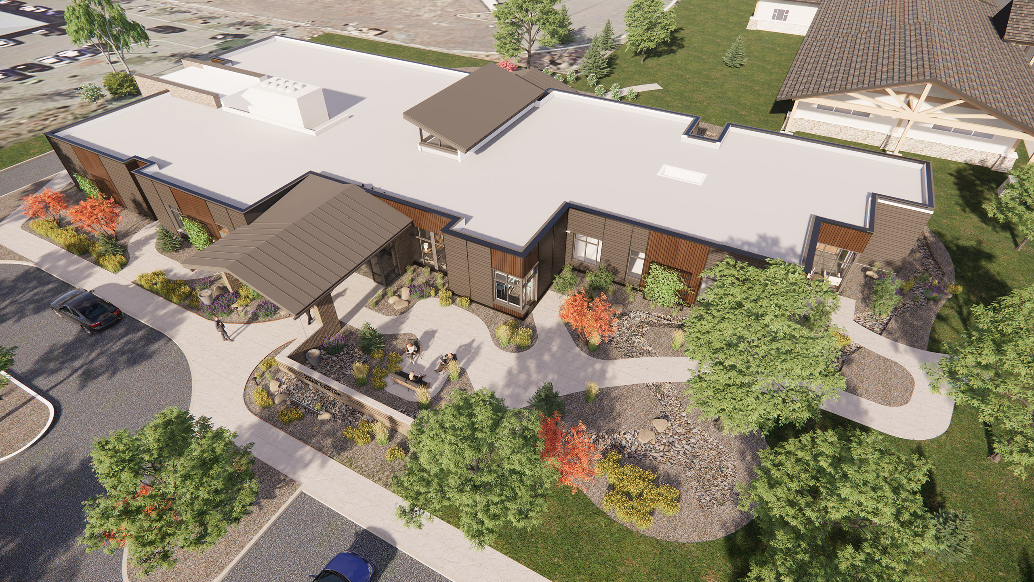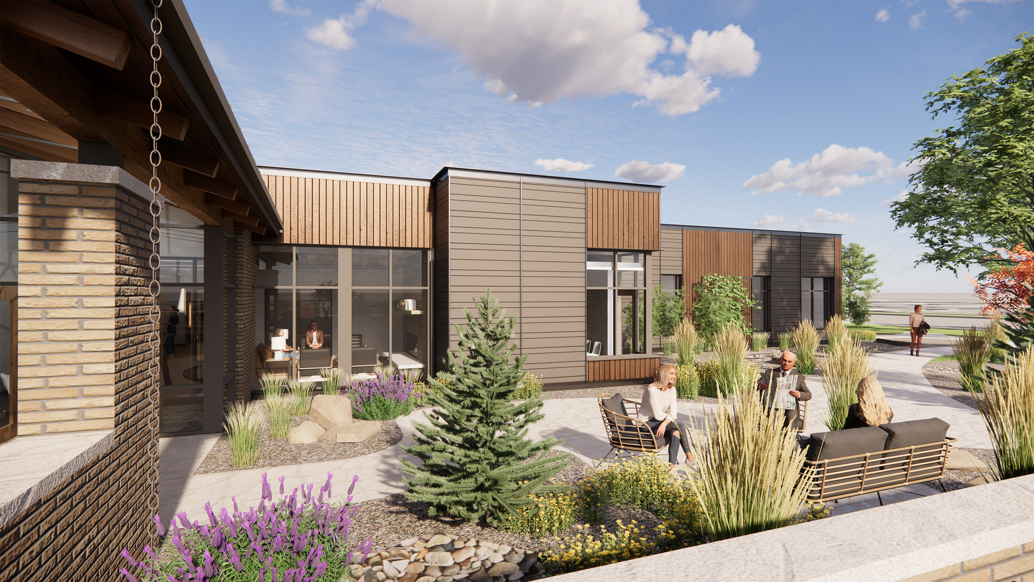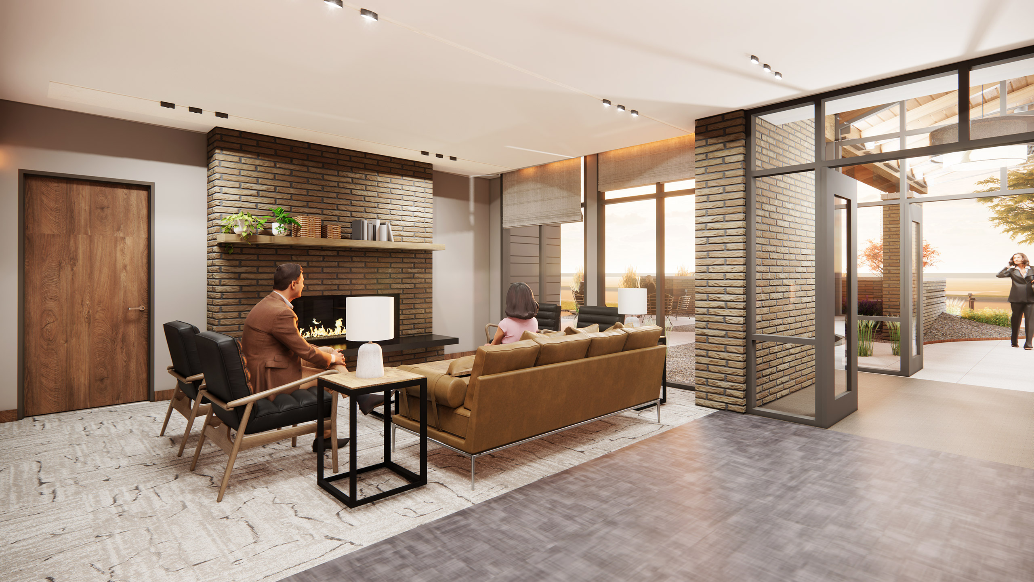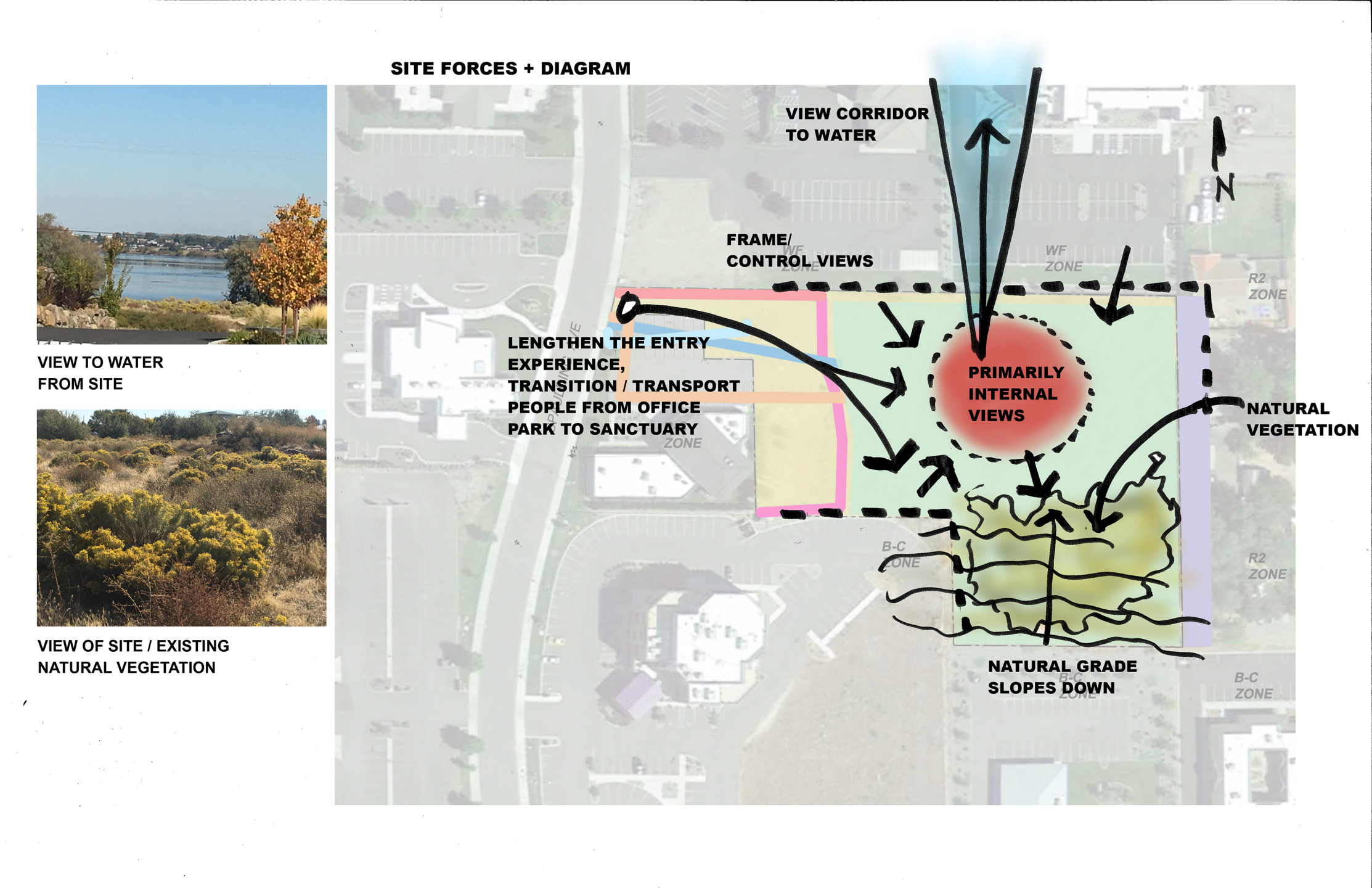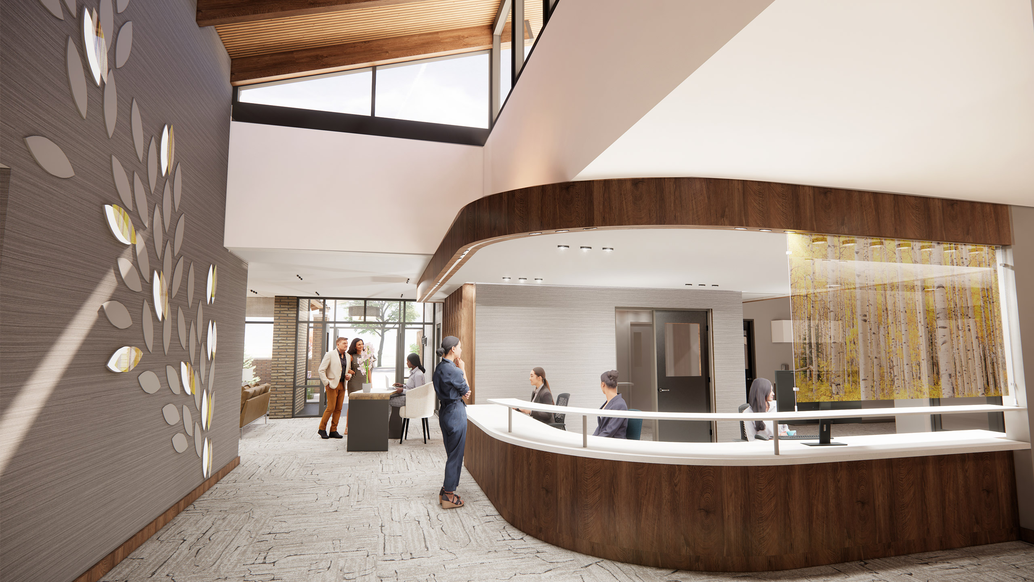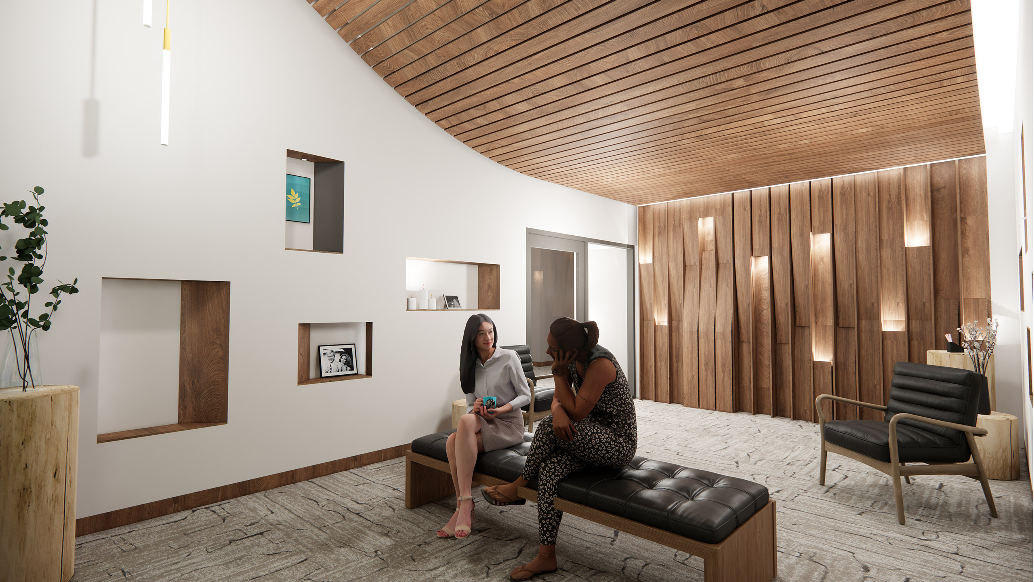The new Chaplaincy Hospice Care Center is being designed to replace an aging facility. The 11,775 square feet center will house ten patient rooms, clinical support and family spaces.
The design takes advantage of natural resources in and around the site. Patient rooms feature views of garden areas or landscaped spaces and natural light; while openings in the hallway bring in natural views from every direction. This arrangement creates a non-institutional feel in an open, welcoming space. Clinical spaces are located in the center of the building, providing easy access and the ability to monitor both patient wings. Family spaces are located at the west side of the building, with views and access to community outdoor spaces.
The Chapel is located towards the north to capitalize on the “peek a boo” view of the Columbia River. Circulation spaces have views that provide a connection to nature, improving a sense of well-being for occupants.
