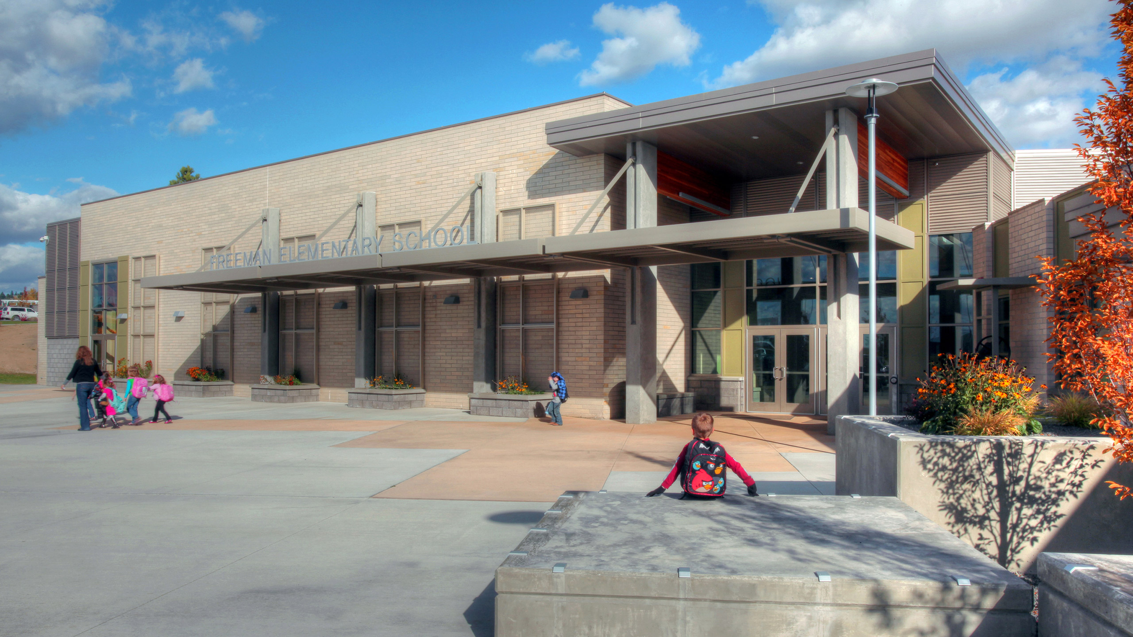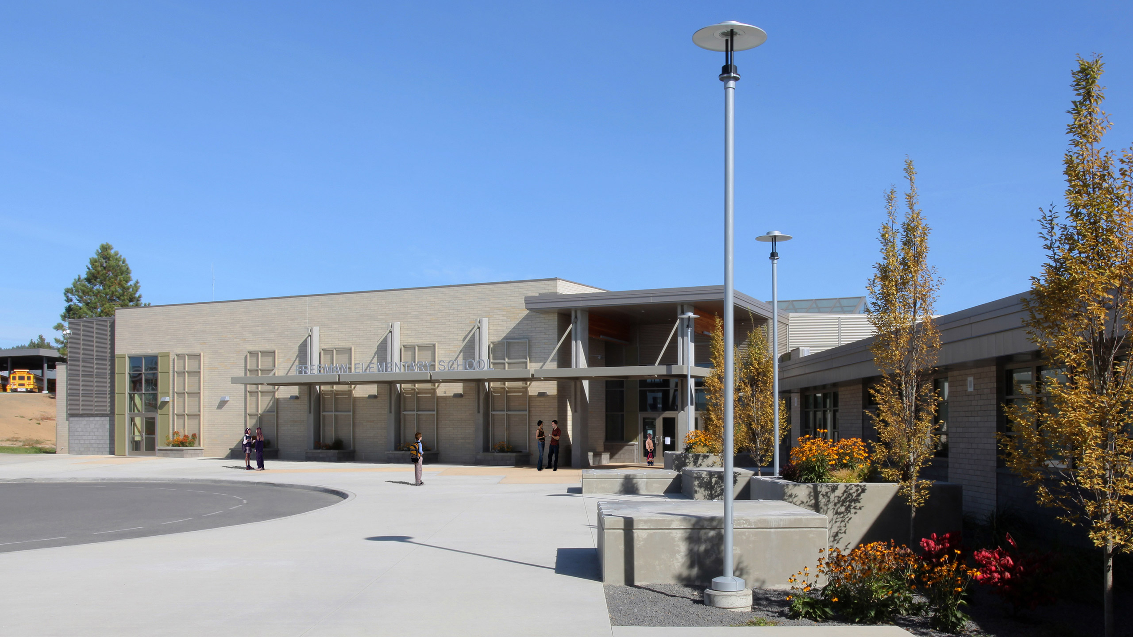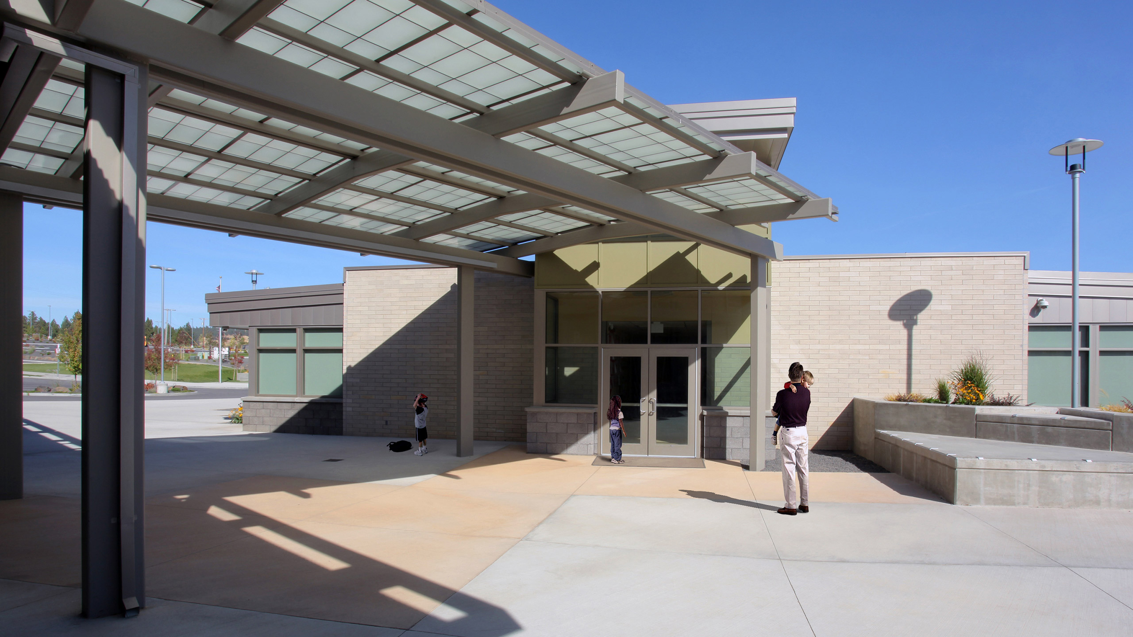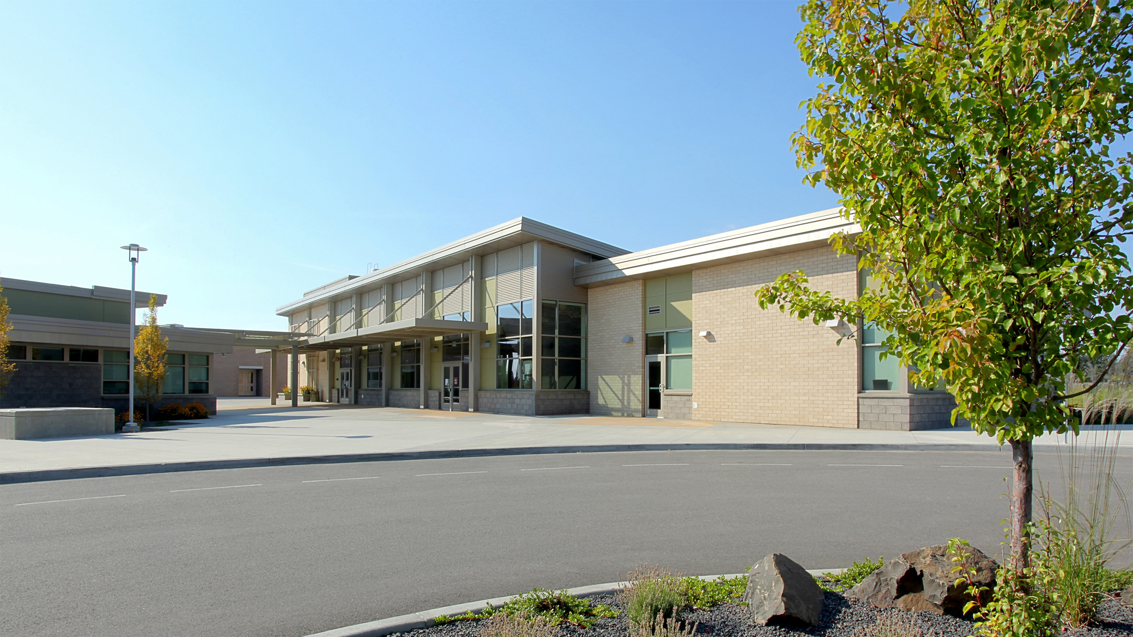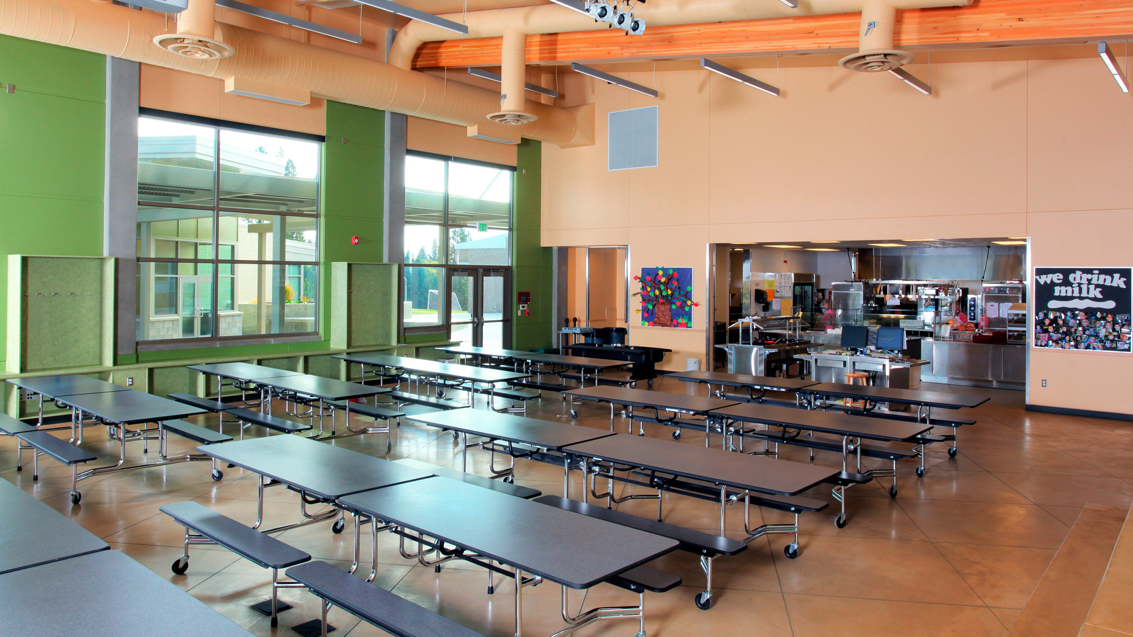This project involved an expansion and modernization of the existing Freeman Elementary School. The scope of work included expanding the school from 32,000 to 45,000 square feet. New construction includes a cafeteria/multi-purpose space and additional classrooms. Project highlights include:
- Focused on safety and security.
- Provided additional classrooms.
- Provided new cafeteria/multipurpose space; the allowing former gym/cafeteria to be used as an auxiliary gymnasium.
- Brought the building up to code.
- New heating, ventilation and cooling systems.
A combination of phased construction and portable classrooms allowed construction to occur in the most cost-effective manner.
← Back to the Portfolio page
