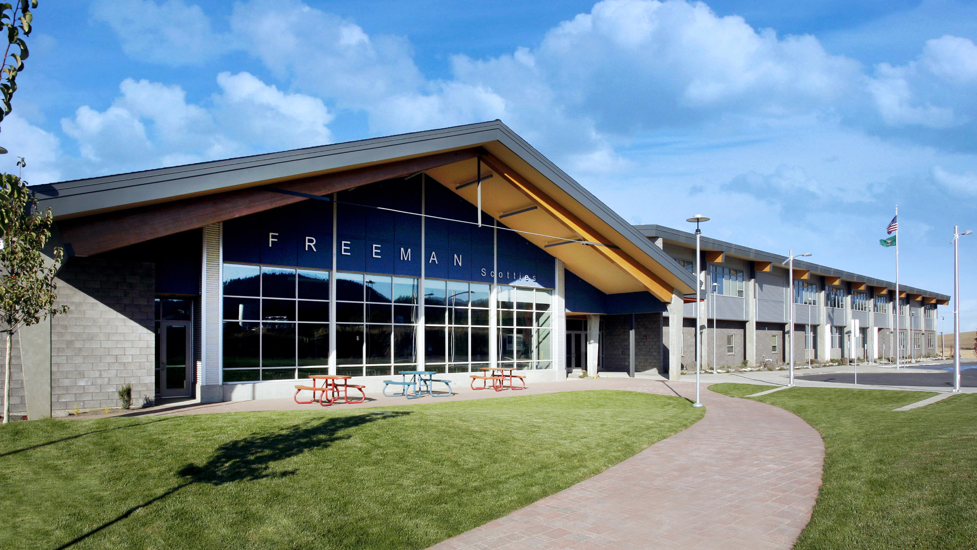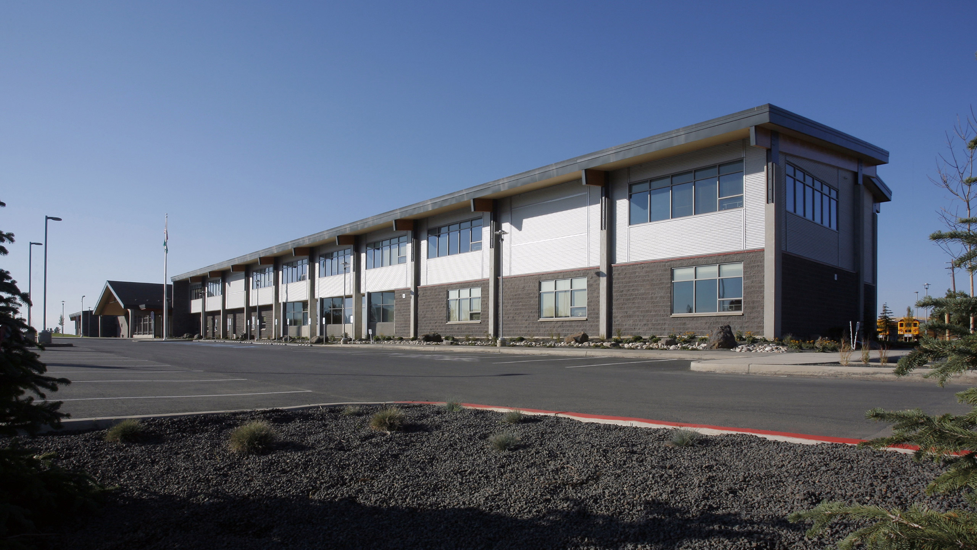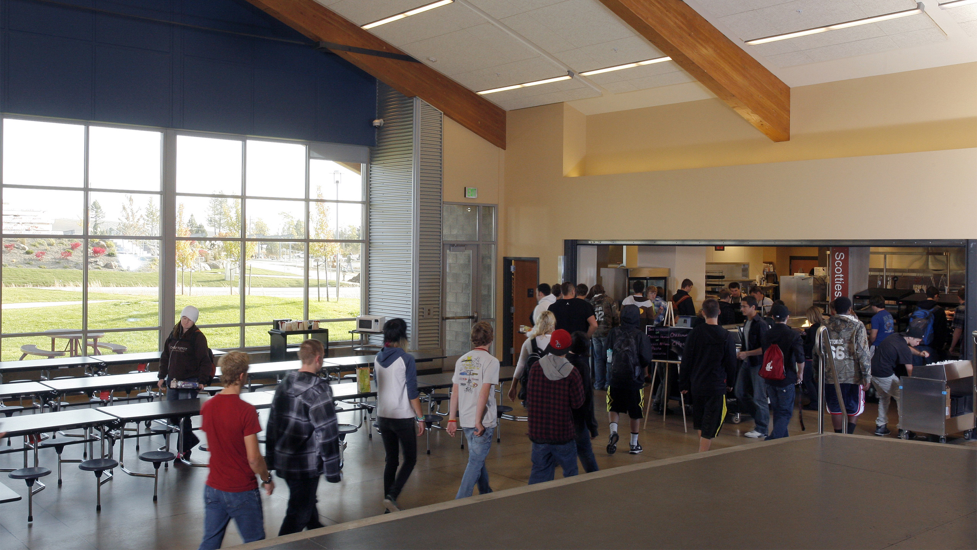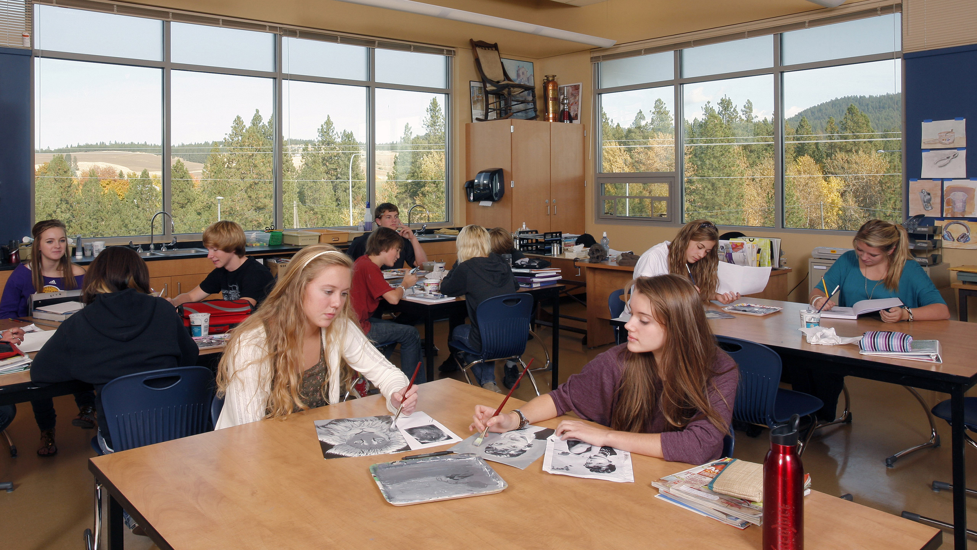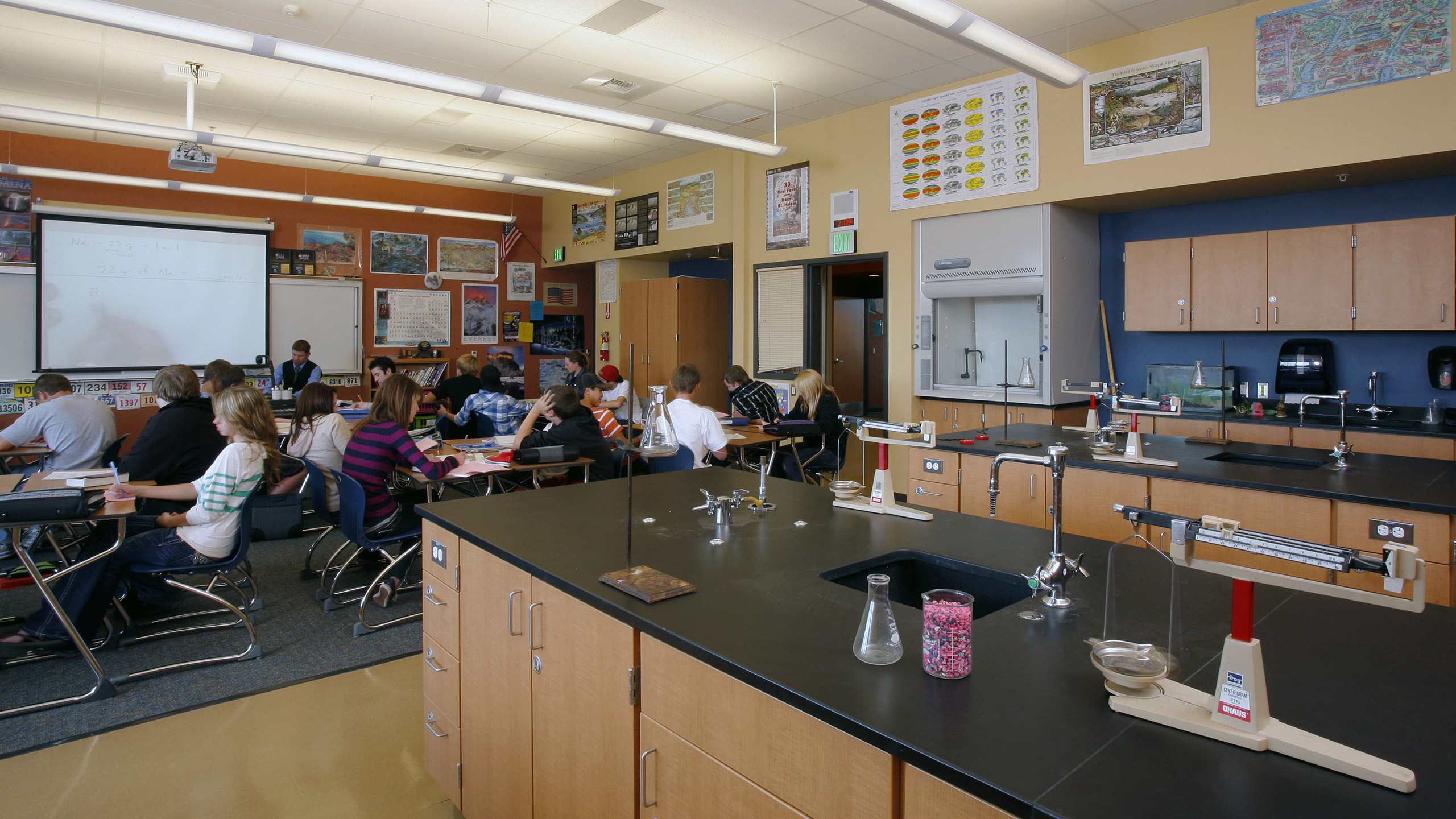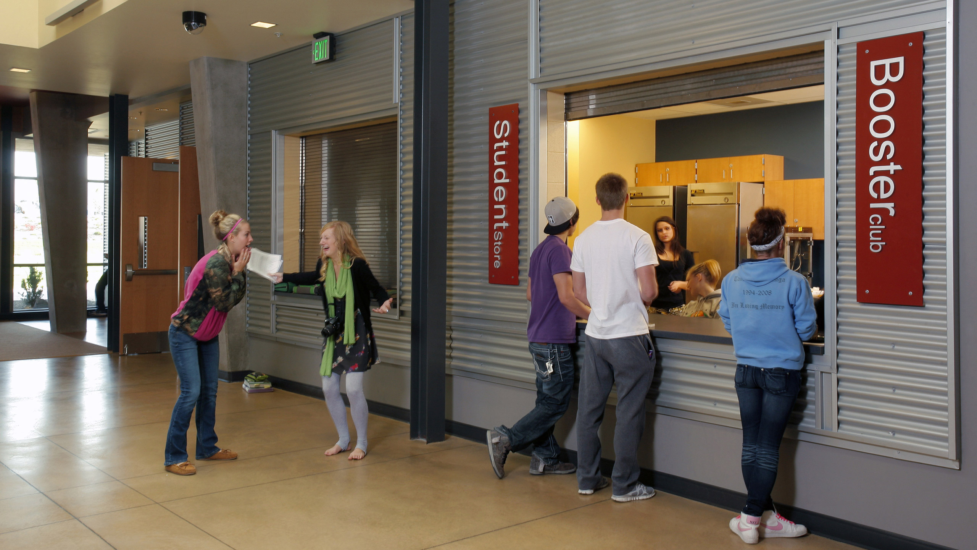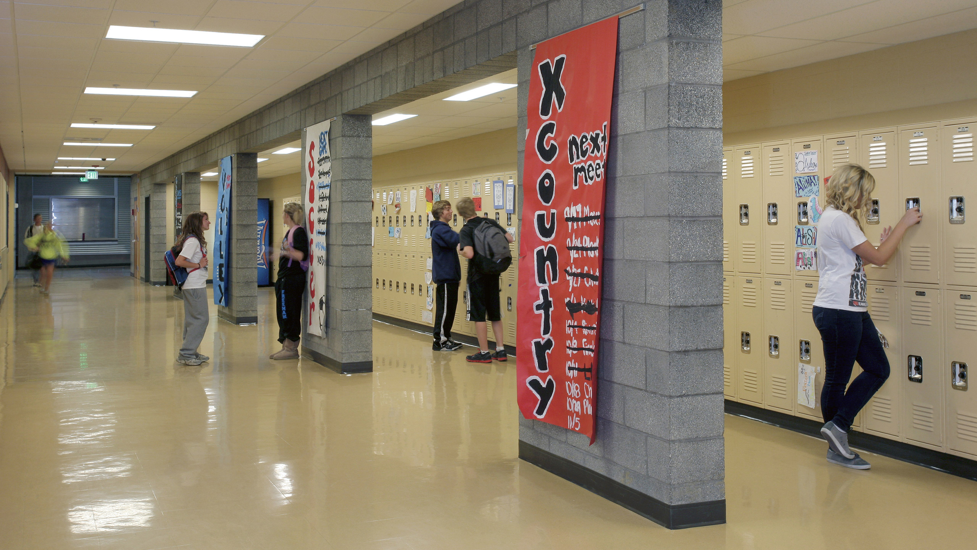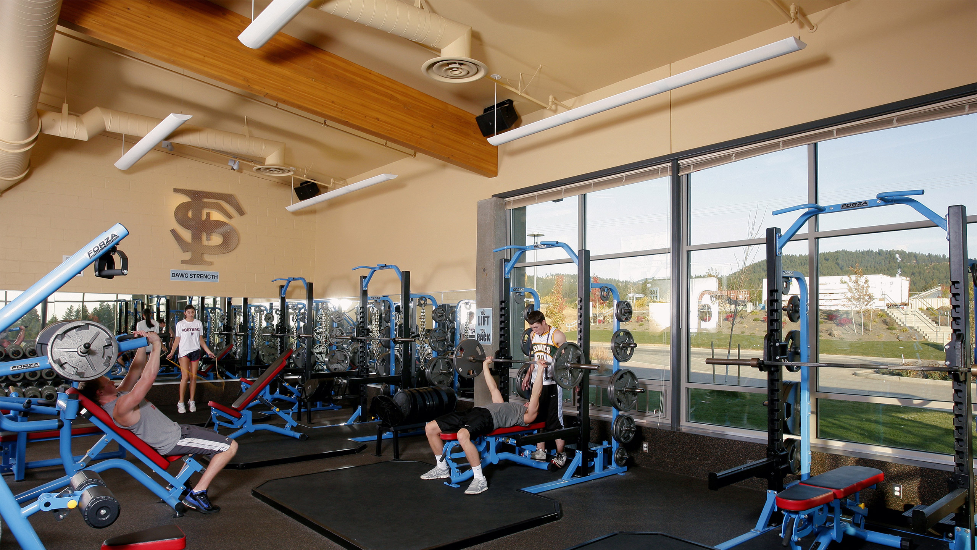The scope of this project included fully renovating the existing Freeman High School and expanding its size from 60,000 to 80,000 square feet.
New construction included a multi-purpose room and kitchen, commons, performing arts space and a new main gym with expanded seating capacity and handicap accessible bleachers. The former gymnasium was modernized for use as a secondary gym.
Students were moved into modular classroom buildings during construction. This allowed the building to be vacated during construction and work to proceed quickly and efficiently.
"ALSC did a phenomenal job of capturing the unique characteristics and features of our diverse communities and incorporating that into a building that is very beautiful and functional but representative of our communities. They really did a great job of listening to our needs as a school district and designing a building to meet those needs that was within our budget."
Chad Goldsmith, Freeman Community Member
← Back to the Portfolio page
