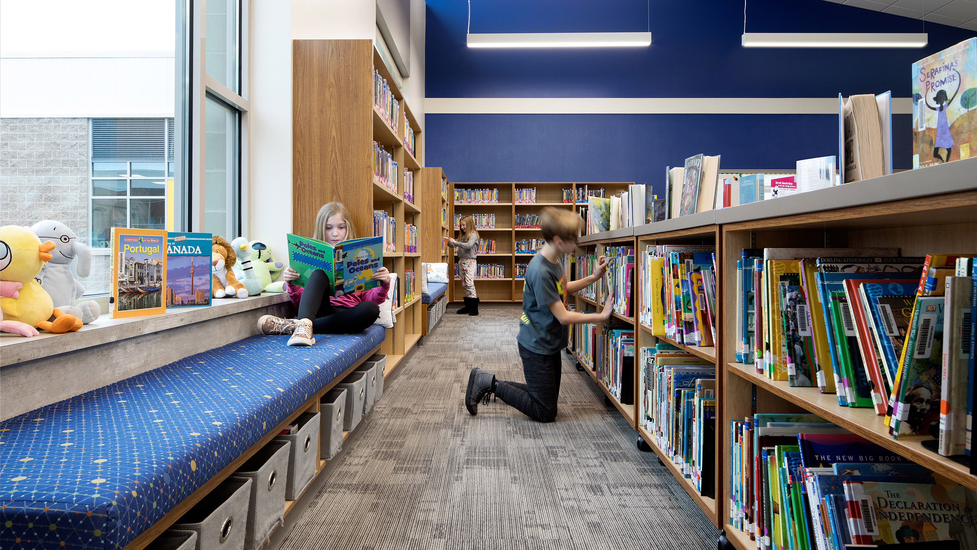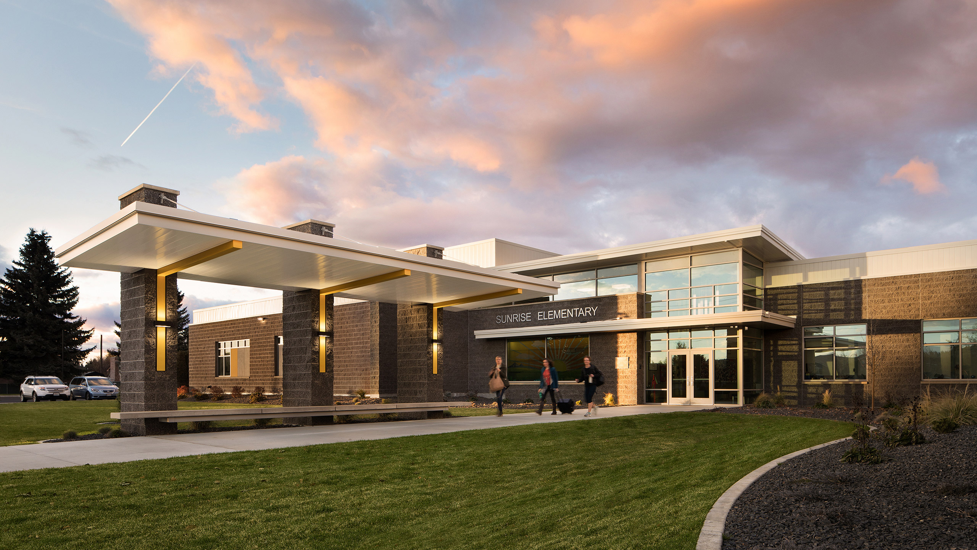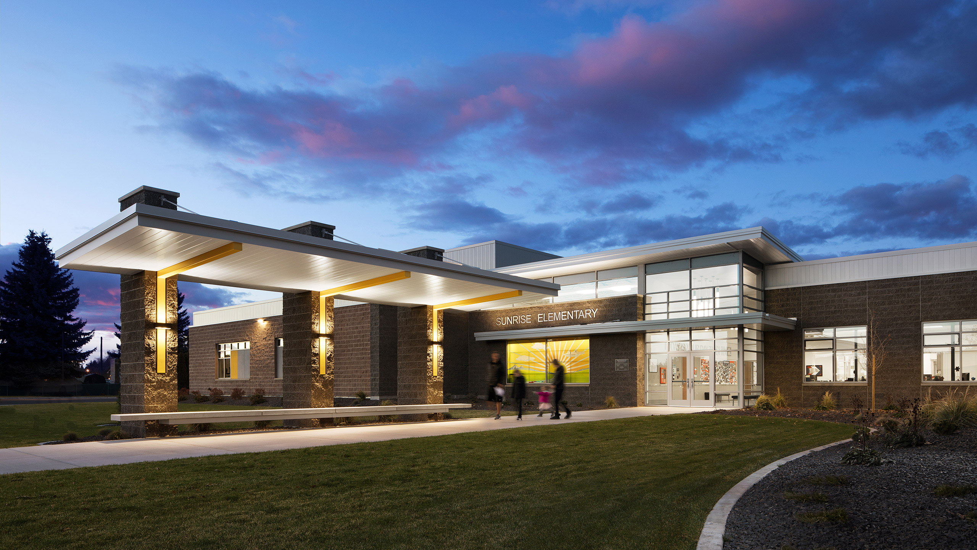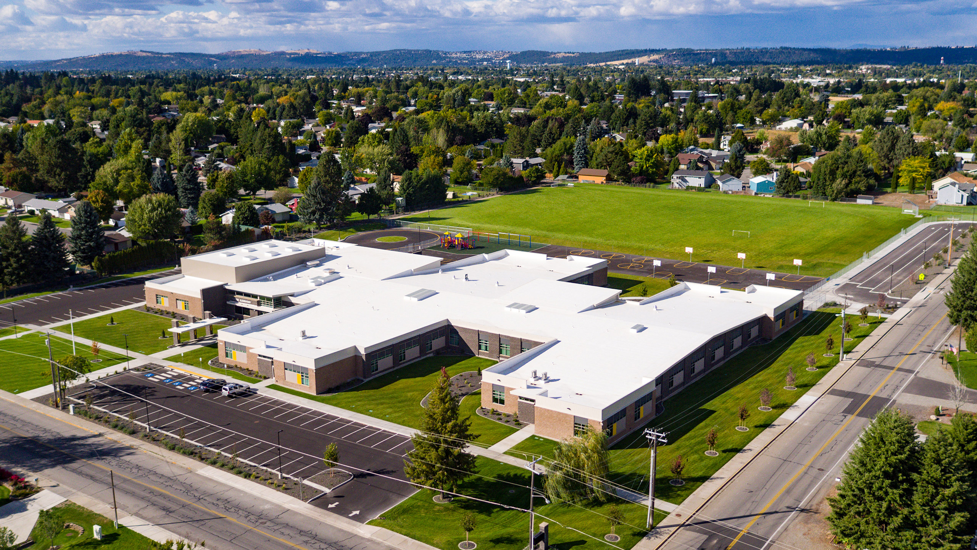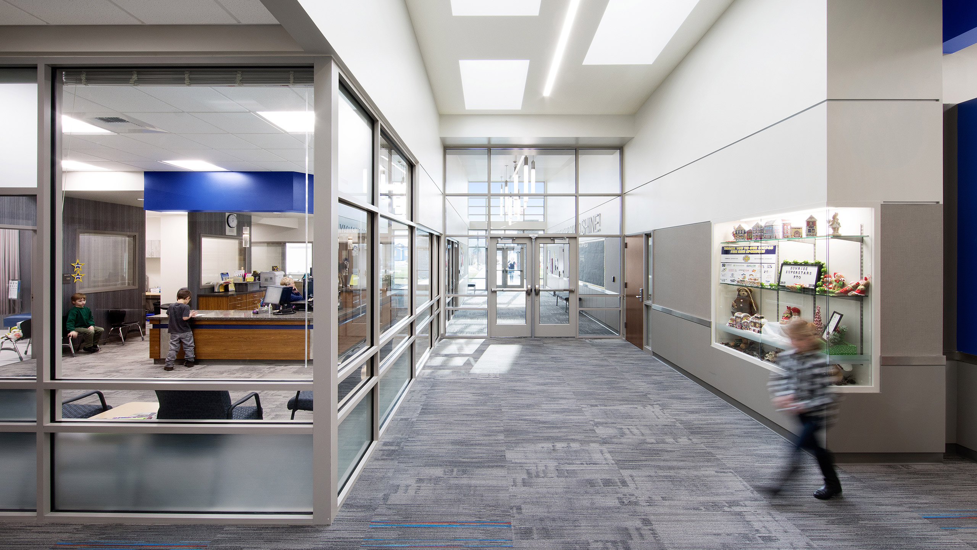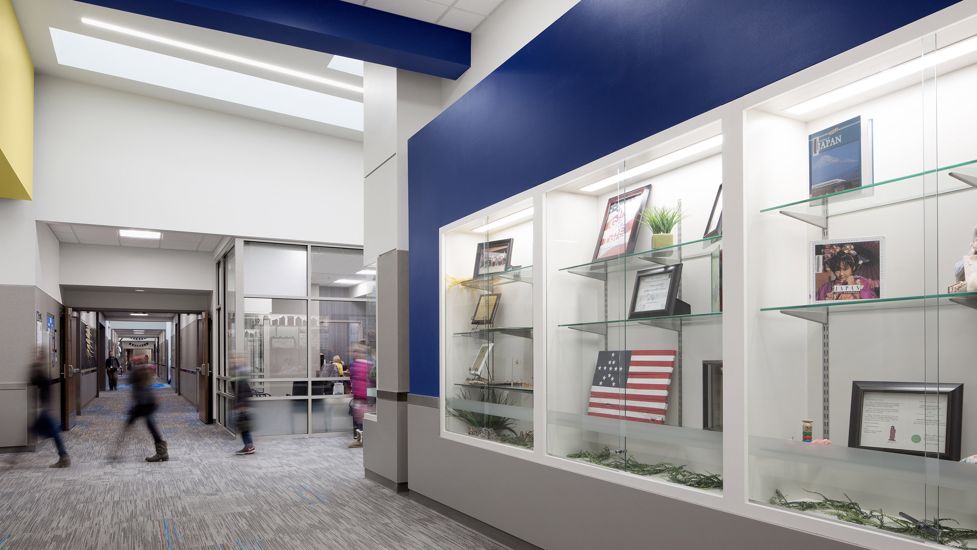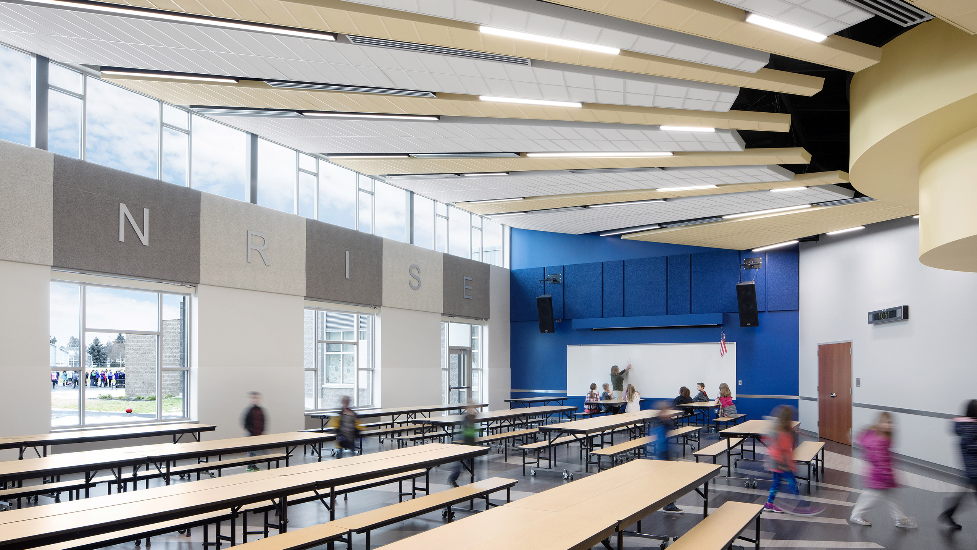Sunrise Elementary School was expanded and modernized to accommodate current educational requirements. The scope of work included expanding the school from 51,000 to 74,000 square feet. The existing building was extensively remodeled, and new construction includes a multi-purpose room, art/community room and additional classrooms.
The existing open concept design was transformed to improve safety and create exceptional educational environments.
Students were moved to an alternate location within the District for the duration of construction, allowing work to occur without phasing and be most cost-effective.
← Back to the Portfolio page