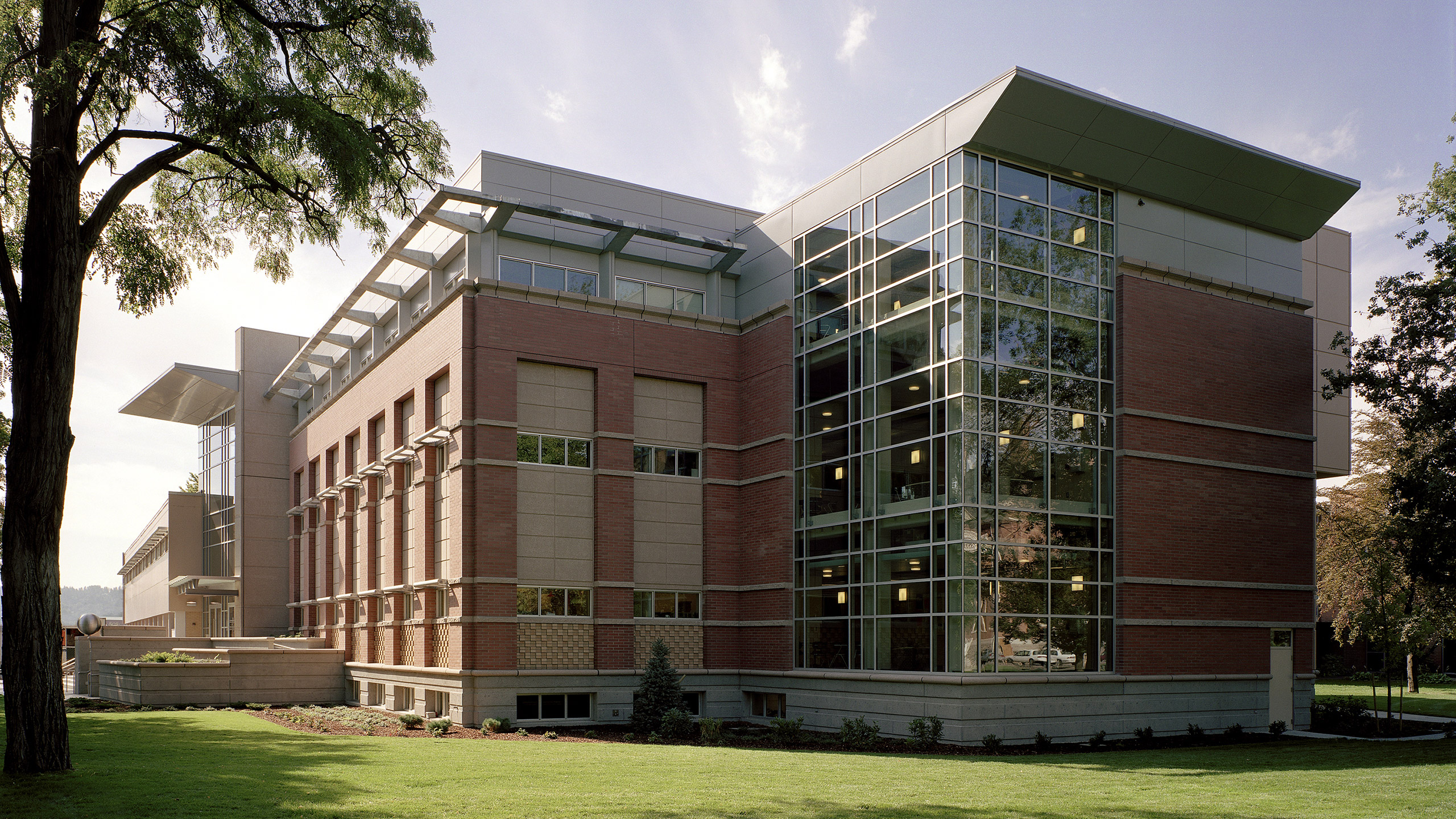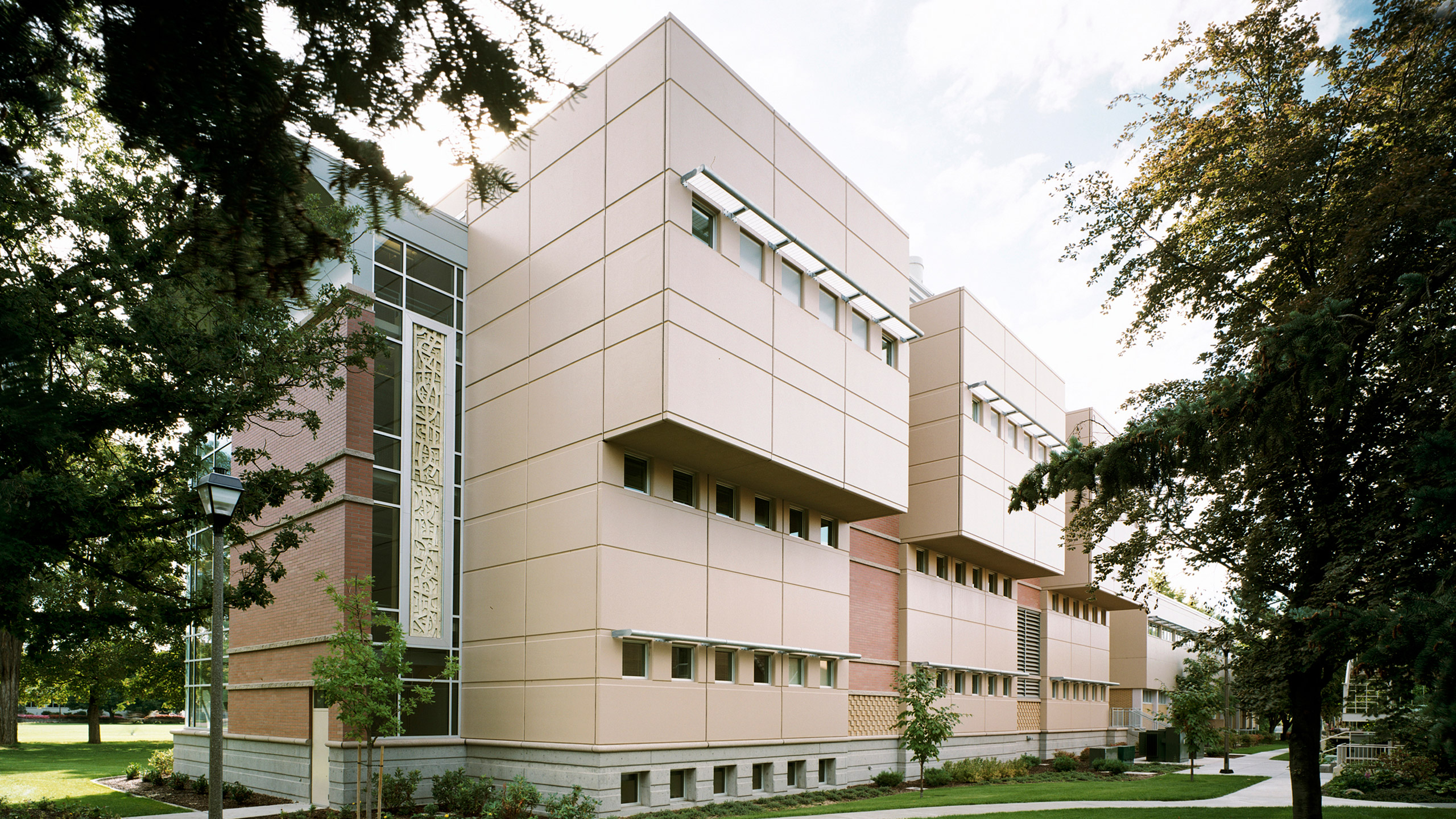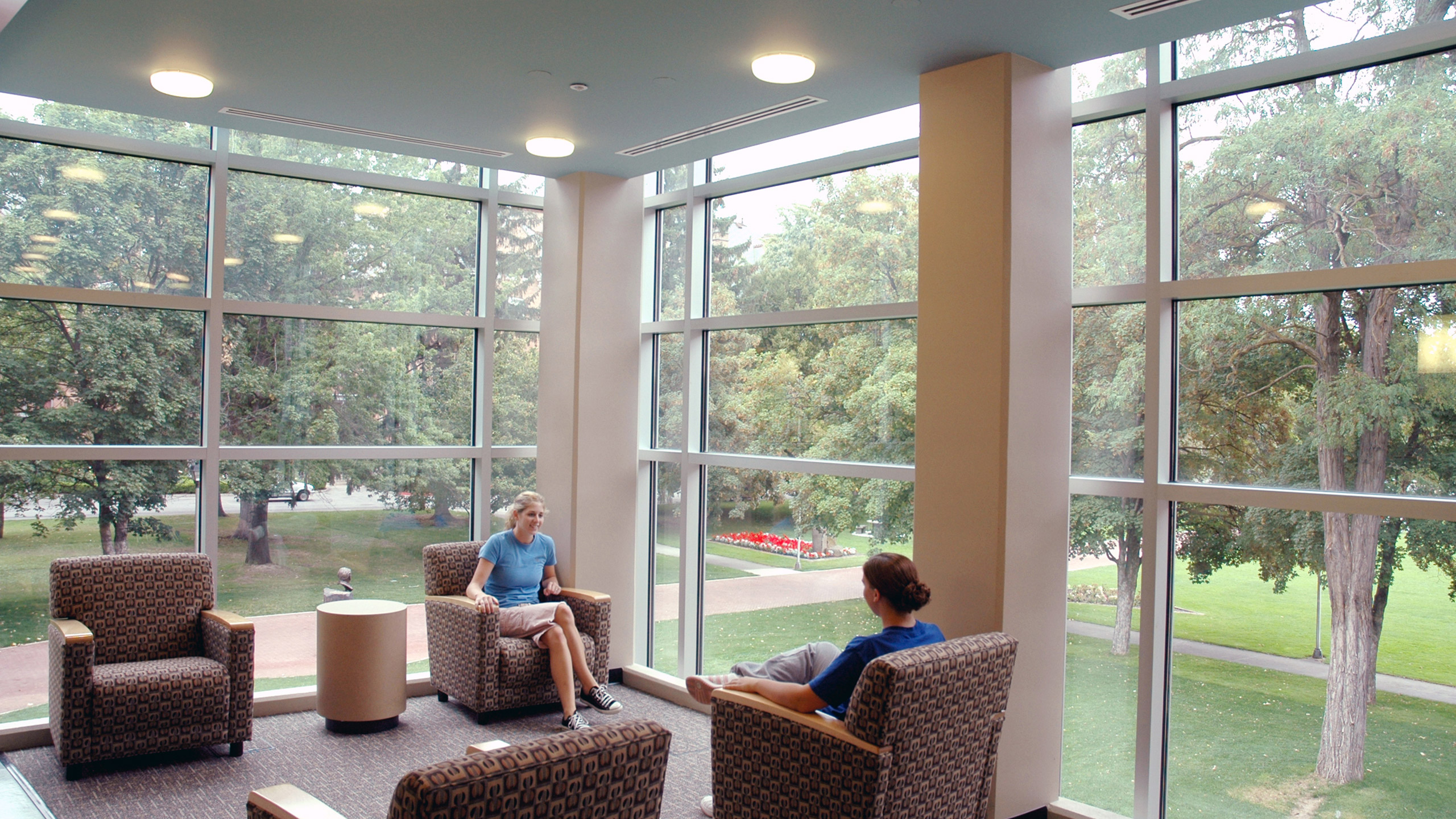This major expansion and renovation was undertaken to support growth in Gonzaga's chemistry and biology programs, facilitate expansion of research and teaching activities, and boost research and career opportunities for students and faculty.
With its specialty teaching labs, classrooms, seminar rooms, computer labs and support spaces for chemistry and biology programs, the finished project results in a unified design solution that integrates new and existing construction in both interior and exterior designs. The redeveloped Hughes Hall creates a center for the sciences reflective of the importance of these programs to Gonzaga University.
A phased plan was followed to allow the facility to remain in use throughout the construction period. Construction of the 30,000 square foot addition was completed first, followed by renovation within the original building.
← Back to the Portfolio page

