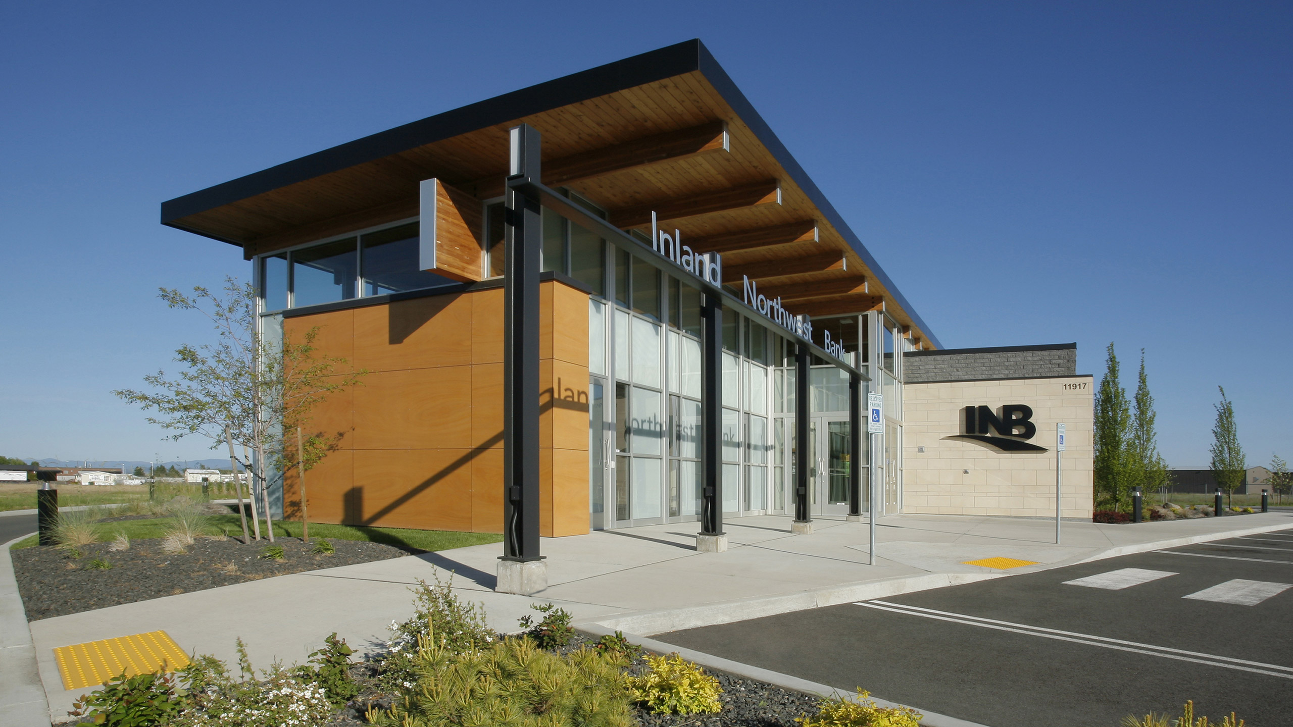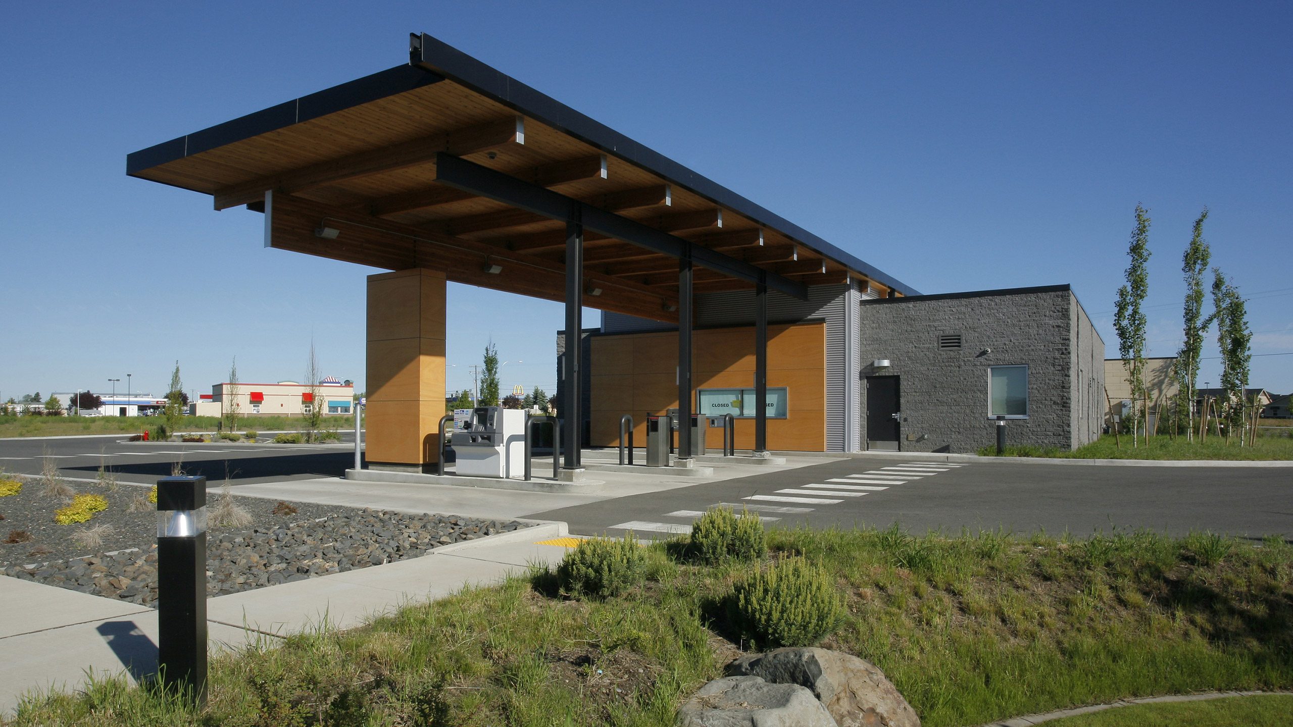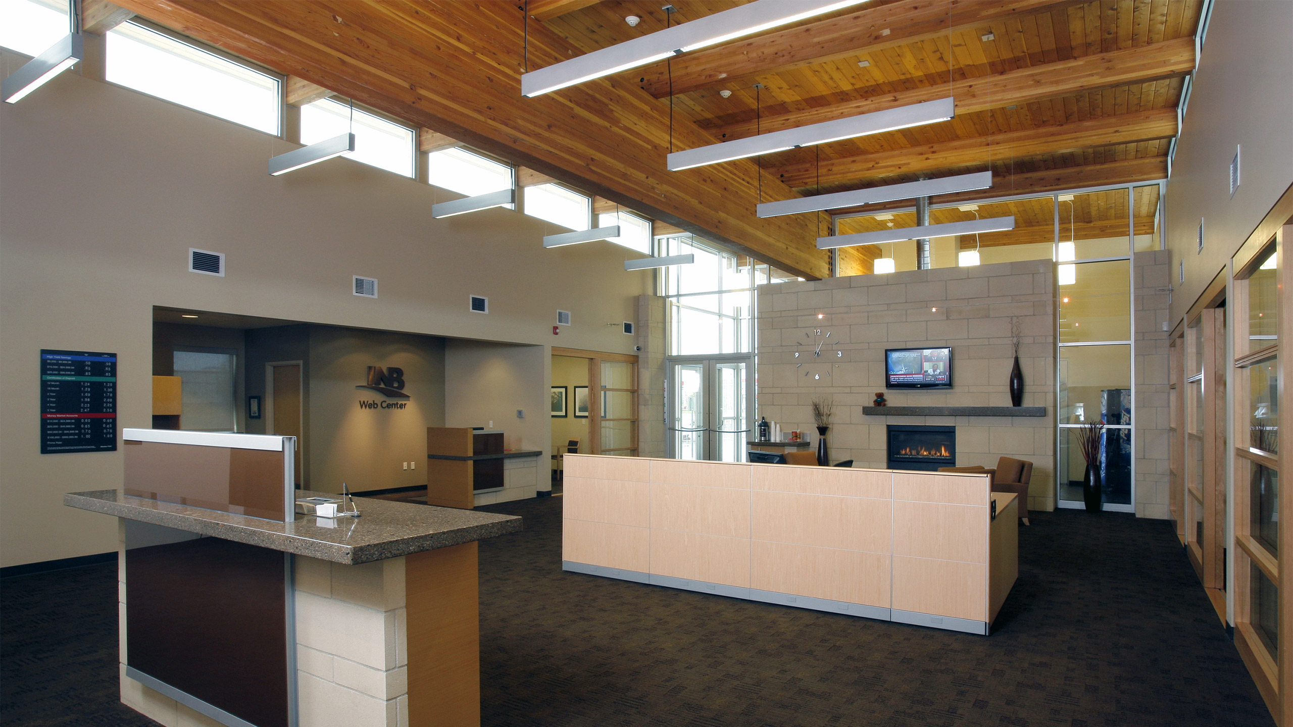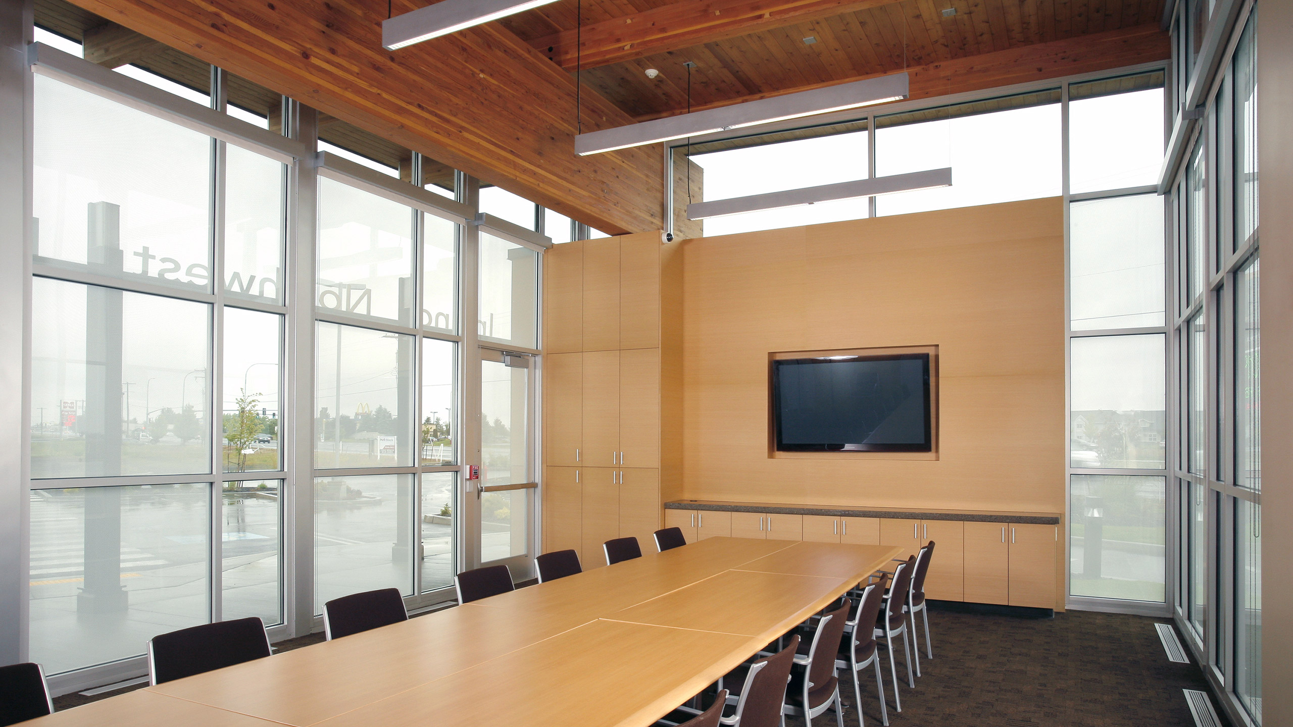This new 5,500 square foot branch bank was designed to create a beautiful, timeless building that expresses the client’s dedication to customer service and the community of Airway Heights. This significant goal was met through a rigorous process of listening to the owner and analyzing the available programmatic and contextual information. Materials such as exposed wood and stone create a warm and inviting environment to welcome customers.
The entry, lobby, private offices and teller lines are organized around a central spine that brings order to the various functions. Slightly angling the building on the site creates clear and convenient vehicular circulation and increases the building’s presence and visibility from Highway 2.
A community room, available to the public, was designed to be prominently located and serve as a lantern that invites community participation. By combining the client’s mission and goals with thoughtful analysis of the site and community, this branch bank presents an authentic architectural expression that serves its purpose with integrity and beauty.
← Back to the Portfolio page


