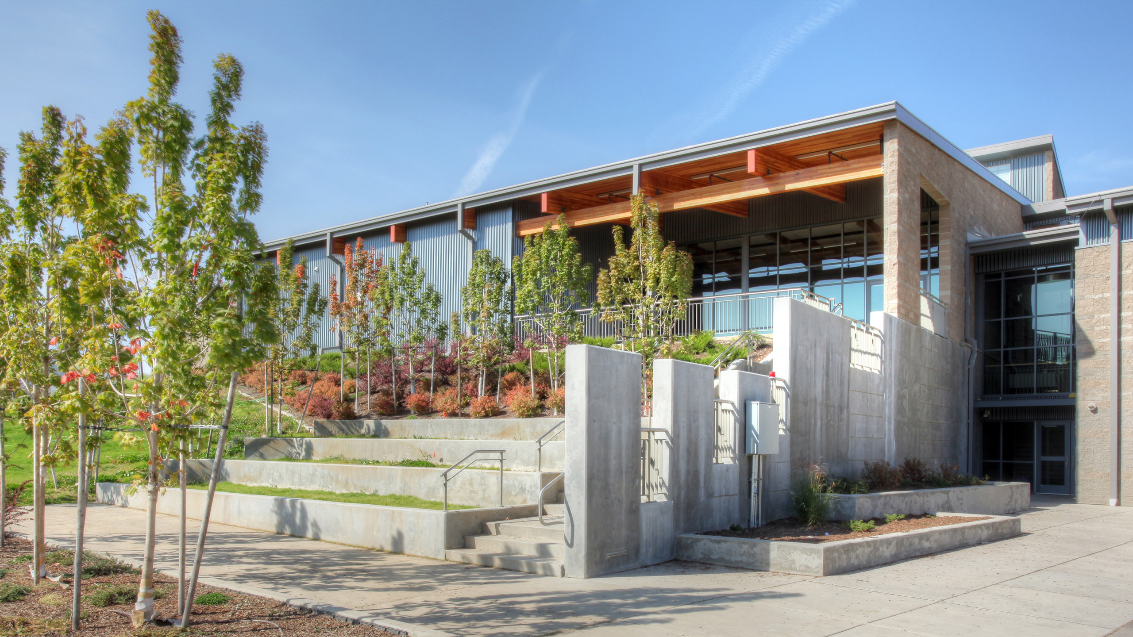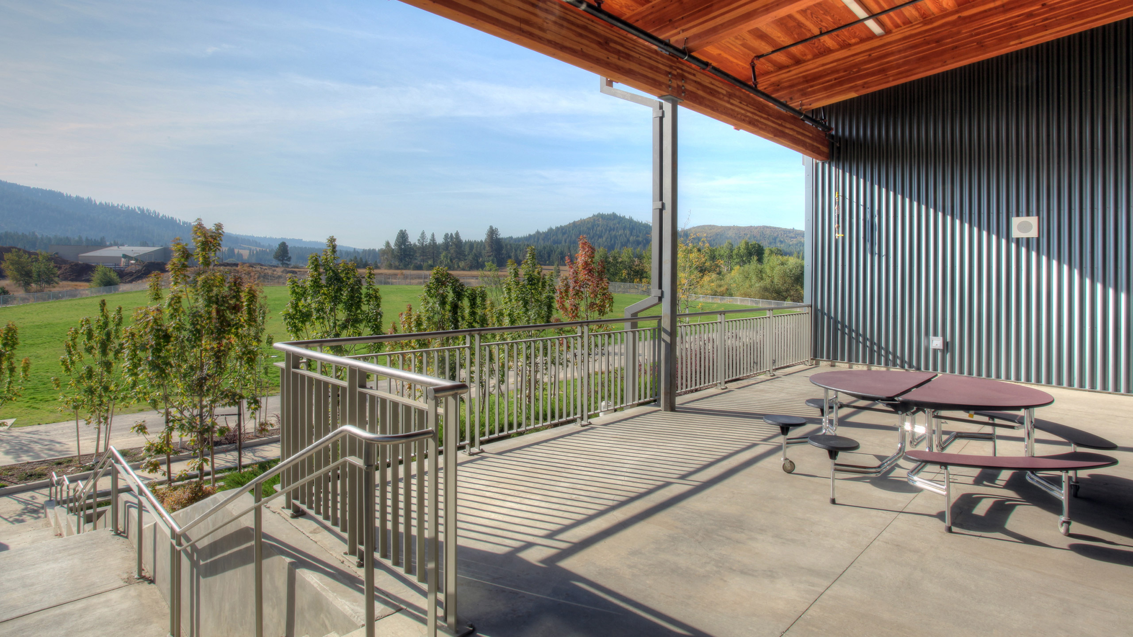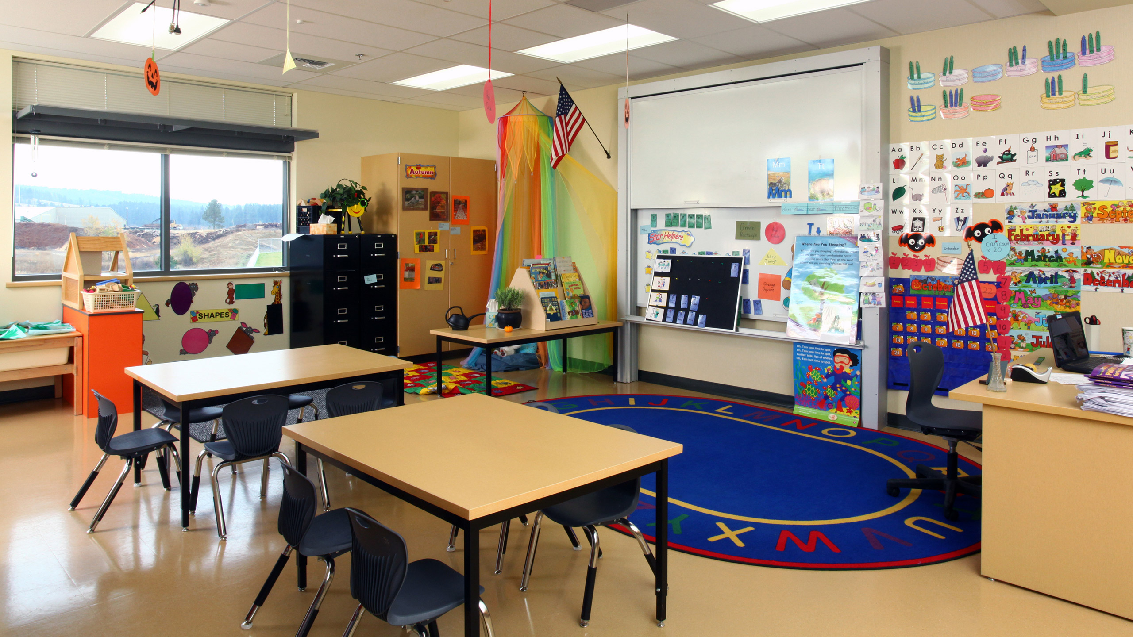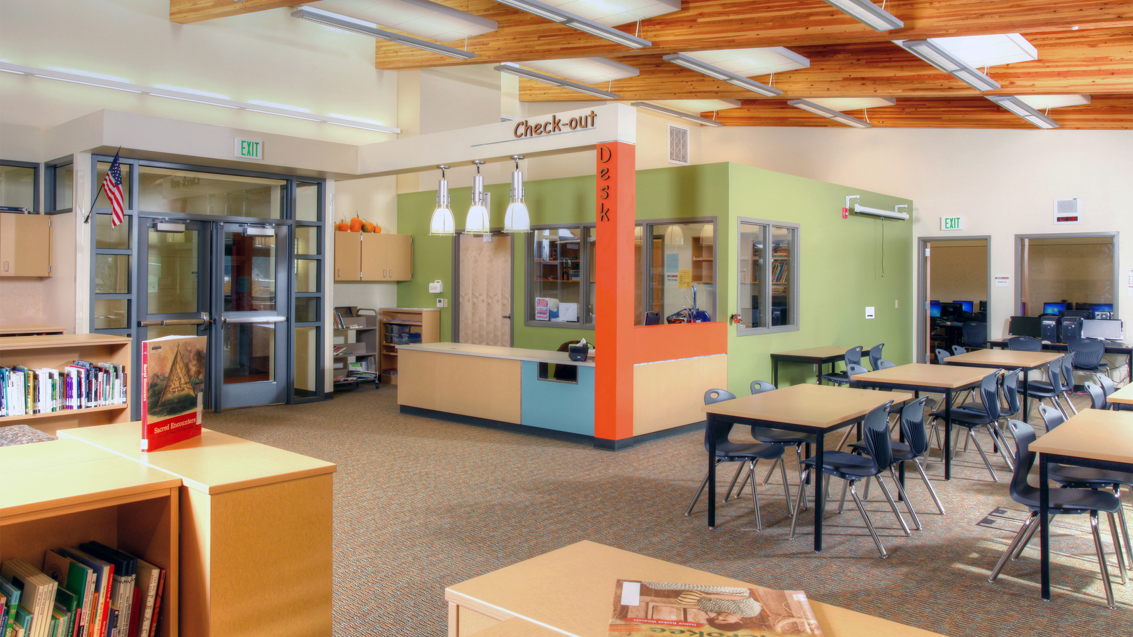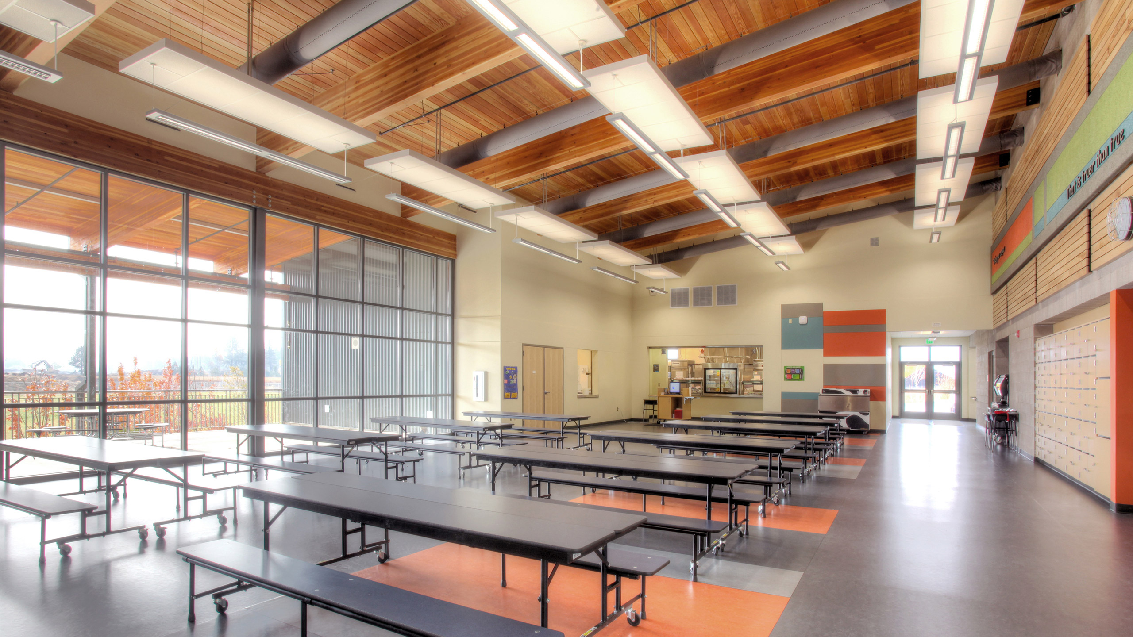This new 46,900 square foot elementary school was sited to capture fantastic views of the mountains and valley south of the school. The entry was designed to reflect the mountains beyond while having a scale appropriate for students.
The main entry connects the Administration/Library area to the two-story Classroom wing. The classroom wing is angled to connect hallways of the Administration/Library space and the Gymnasium/Multi-purpose area. This orientation allows space near the front of the school for a playground for younger students.
An event entry connects the Classroom wing to the Gymnasium/Multi-purpose area, which is located on the west end of the building to provide easy access to parking for after-hours events and activities.
"The team at ALSC has met aggressive schedule challenges and delivered a project through the public bidding process that was significantly under budget. Most importantly, the facility that is currently being constructed will serve the needs of the students and the Plummer-Worley community for the next 75 years."
David Teater, Project Manager, Teater Consulting, LLC
← Back to the Portfolio page
