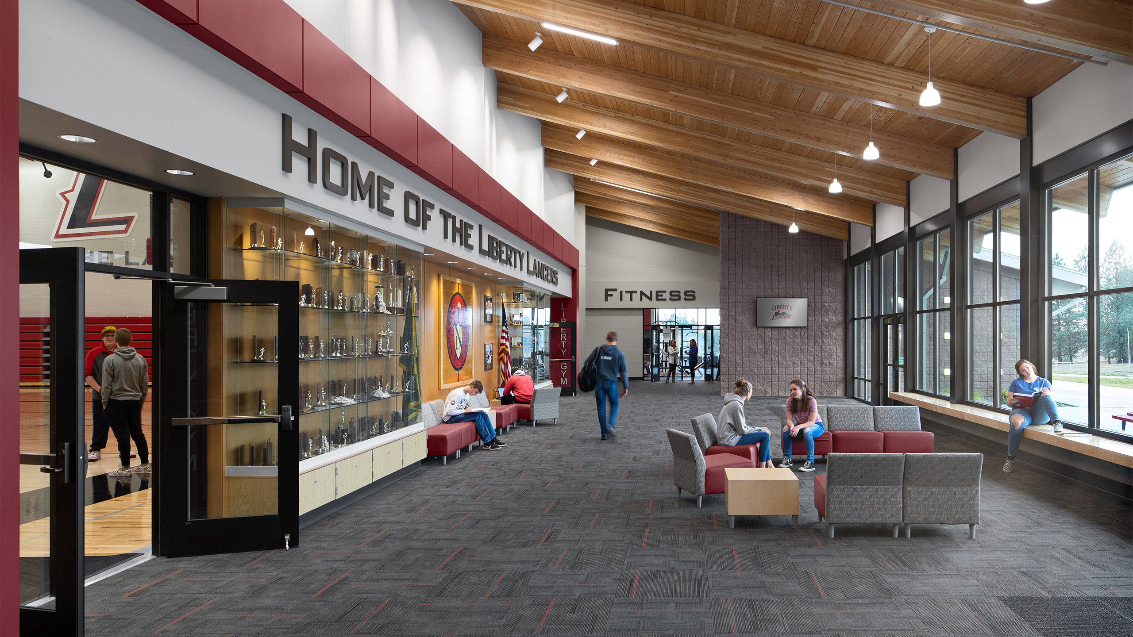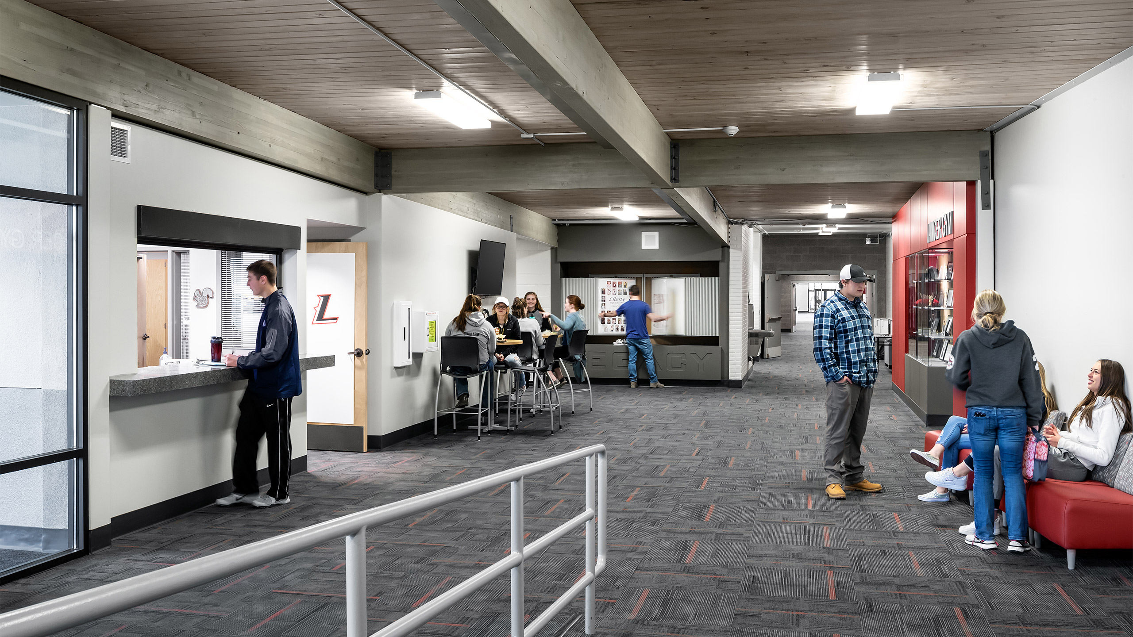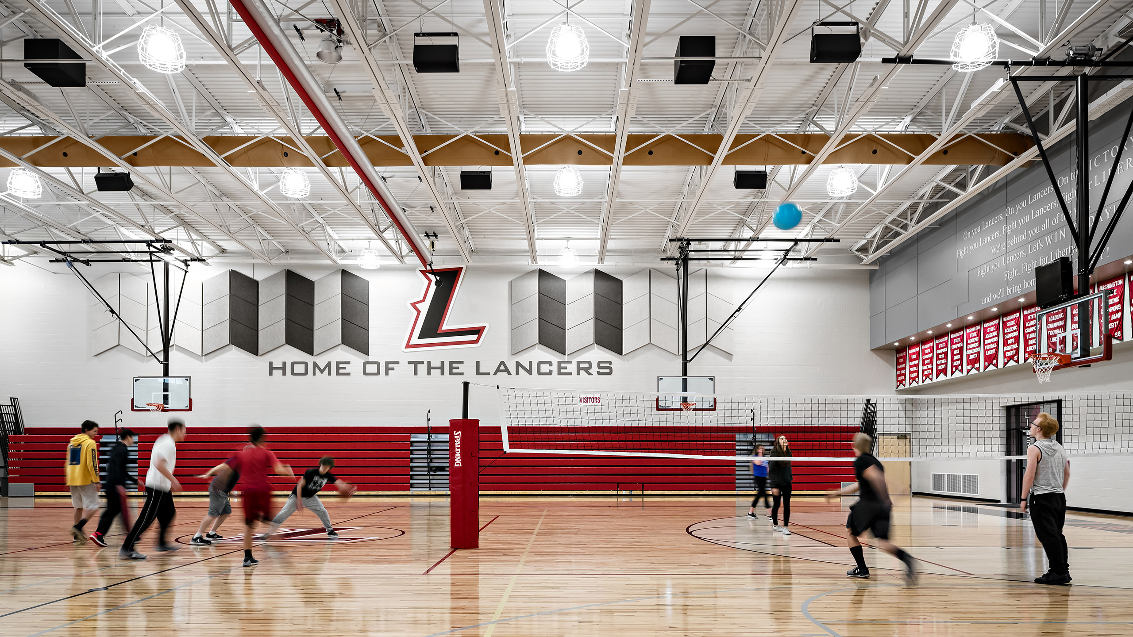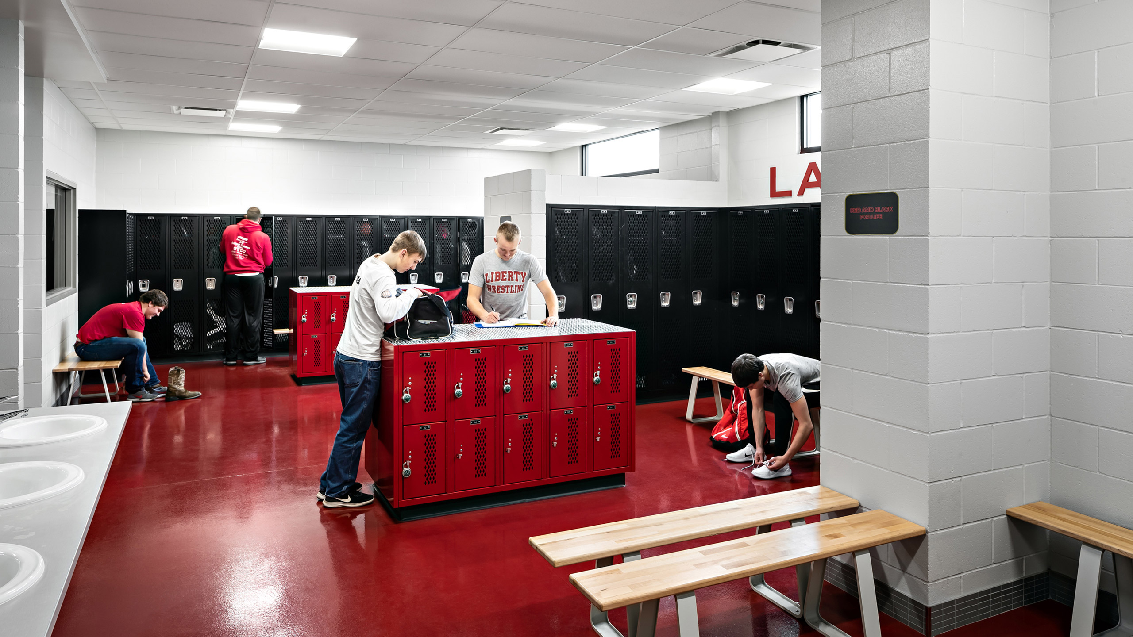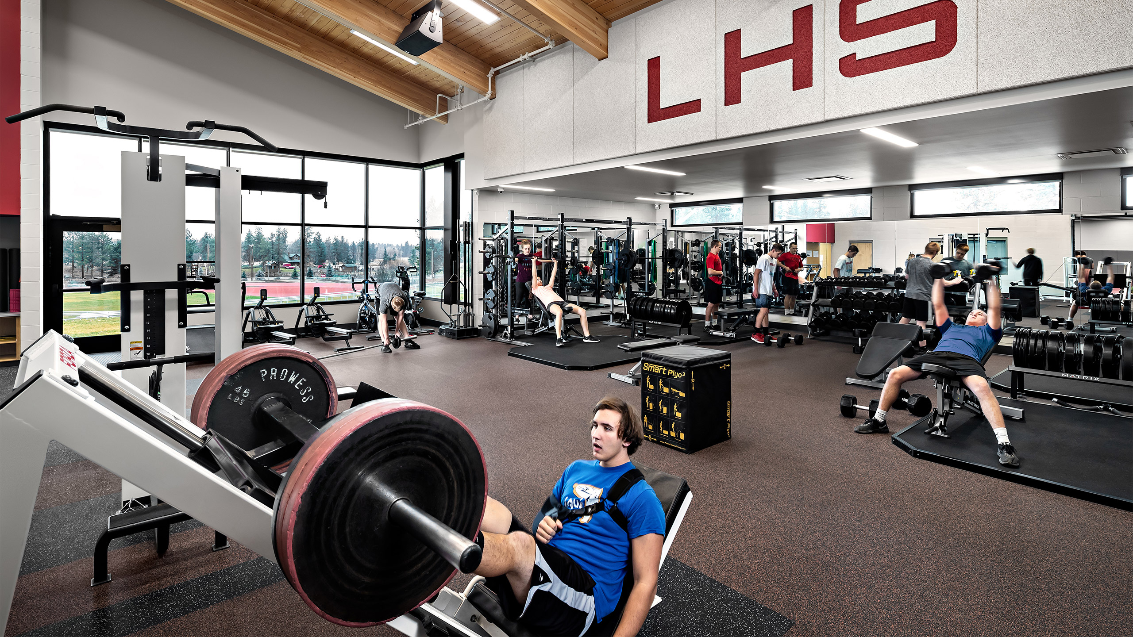Liberty High School is the center of the rural community of Spangle, Washington. The transformation of Liberty High School has been a passion of the community - from establishing priorities, successfully passing the bond and making sure that the goals of District patrons are reflected in its design.
Throughout the planning process ALSC collaborated with District representatives to ensure that the design addressed their education goals. We also met with community members to gain input and demonstrate that promises made through the bond issue were being addressed.
The existing school was constructed in 1960, with an addition constructed in 1998. The District’s desire was to create a solution that seamlessly combines three vintages of construction into one holistic school for academic, athletic and community use and represents a great value to taxpayers. The new commons provides informal space for students during the day and a community living room for after hour events.
The project was designed so construction occurred in multiple phases; allowing continued use of the site and portions of the building by the District. The approach to phasing focused on maintaining an adequate educational environment and safety, while ensuring that construction was efficient and cost effective.
← Back to the Portfolio page