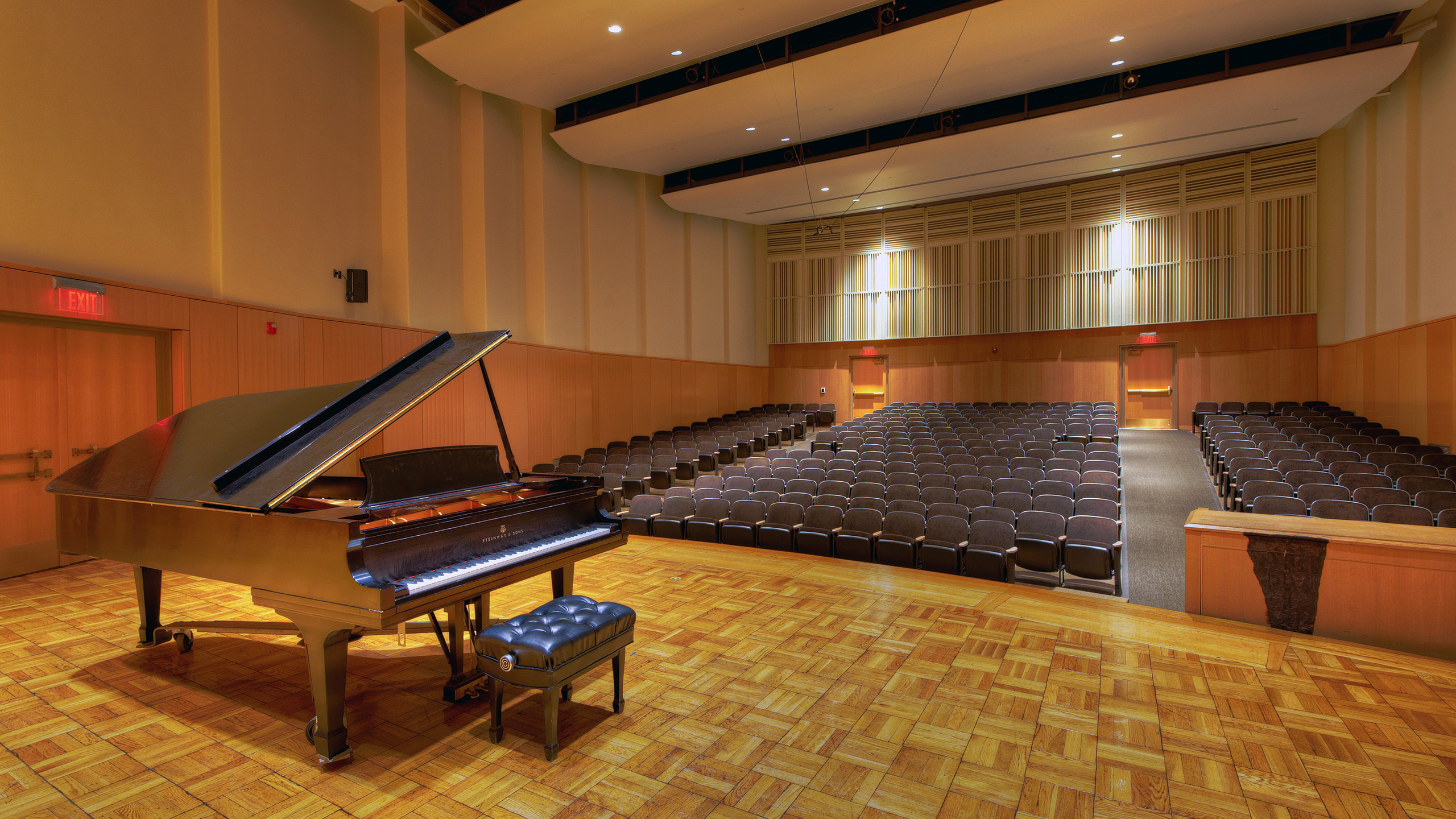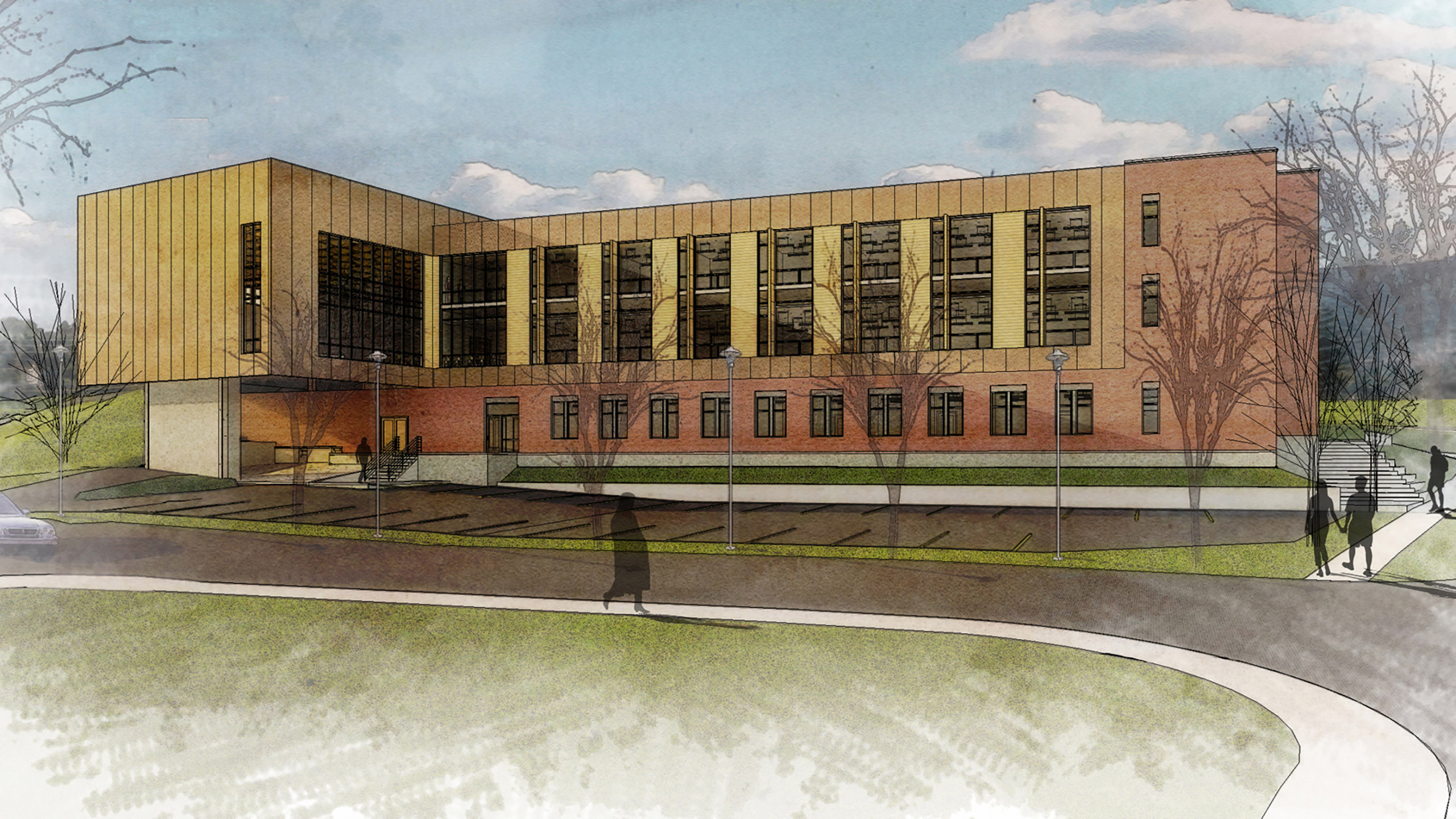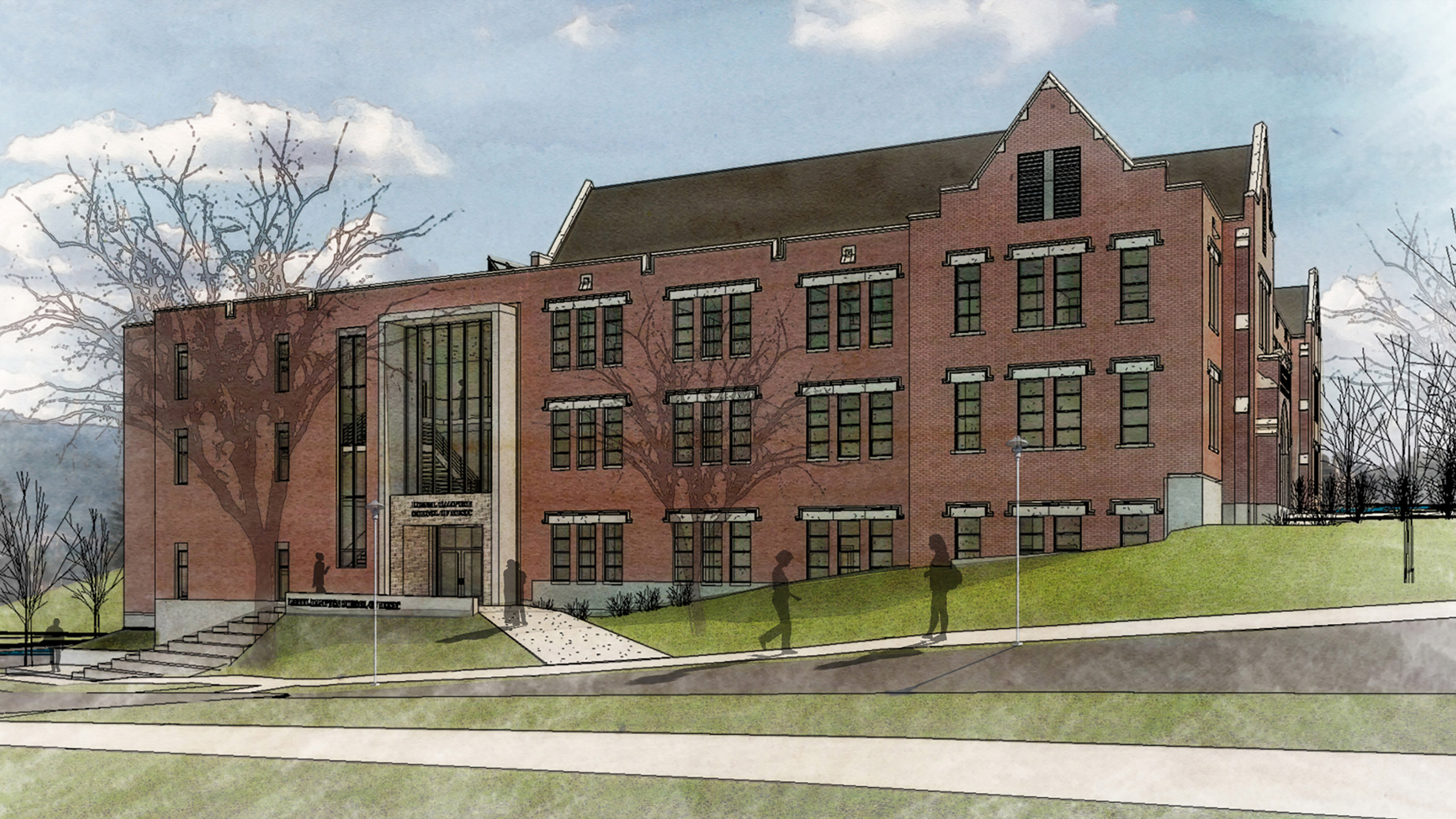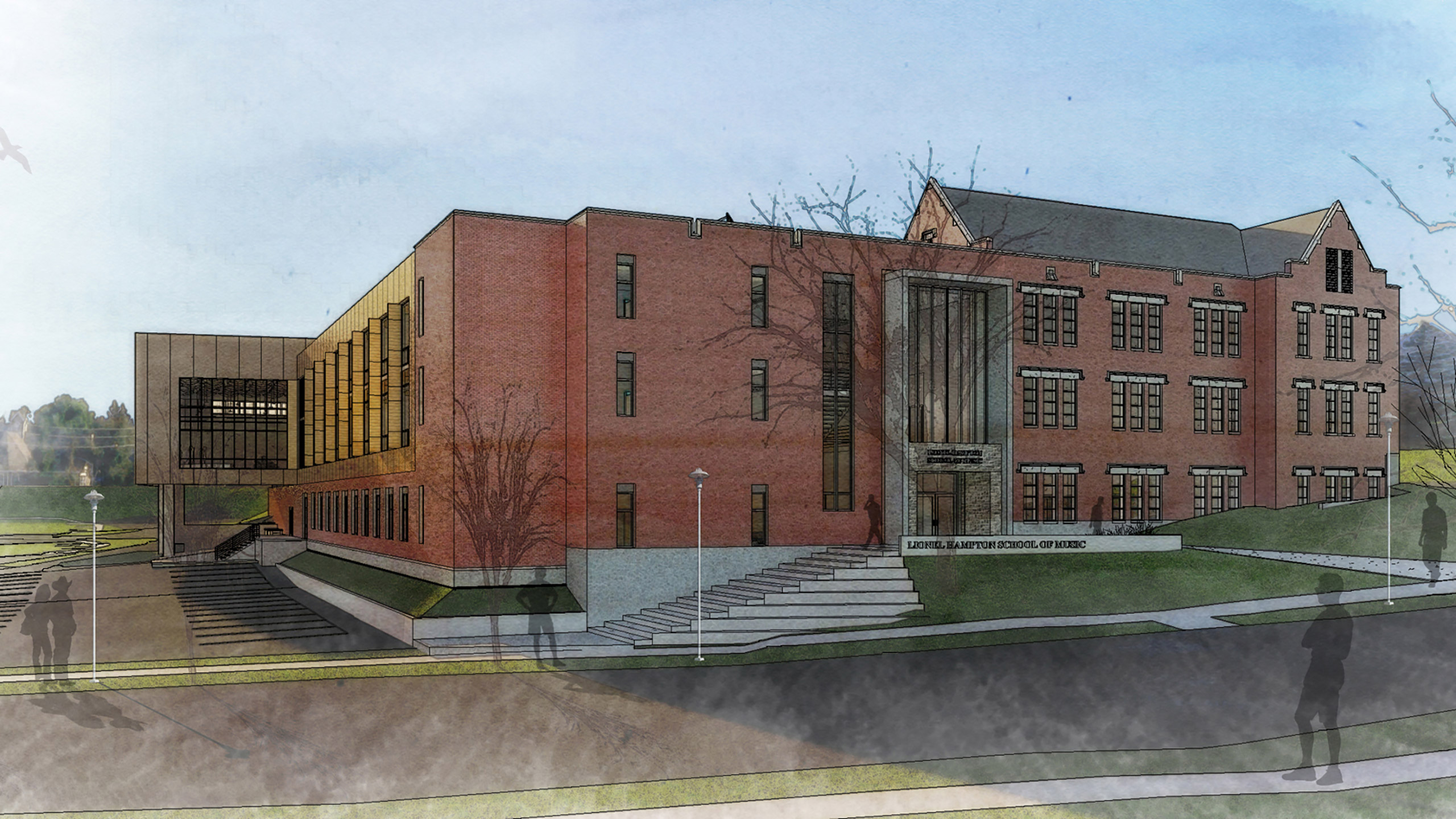ALSC's involvement with the Lionel Hampton School of Music Building has spanned several years and various areas of work.
Phase I included renovation and acoustical upgrades to the the Haddock Performance Hall. The 3,100 sf Haddock Performance Hall received a complete overhaul to its electrical and mechanical systems. Completion of this landmark project transformed a 1950’s era concert hall into a modern venue for teaching and performance. Home to hundreds of classes, recitals, concerts and other performances each year, the renovation included enhancements to improve acoustics, new lighting to better illuminate performances, a quiet, energy efficient heating and cooling system, and updated floor and wall treatments.
As Phase 2, ALSC completed design and a 35% set of construction documents for a 40,000 sf addition and renovation of 35,000 sf of space within the existing School of Music Building. The expansion was designed to be reorganized around an efficient and simple plan which maintains the integrity of the existing building while reflecting the familial culture of the School of Music. The addition features a continuous or "donut" circulation system on all floors, organized around a new two-story social atrium space at the Performance Hall level. The atrium allows natural light to enter the building’s core and provides opportunities to locate classrooms and faculty offices on the interior. Vertical circulation is strategically located at each end of the atrium, balancing accessibility and "way finding" within the entire building.
We are currently providing design services to address issues related to sound mitigation and isolation within the Lionel Hampton School of Music Building. This is critical in order for the school to retain accreditation.
← Back to the Portfolio page






