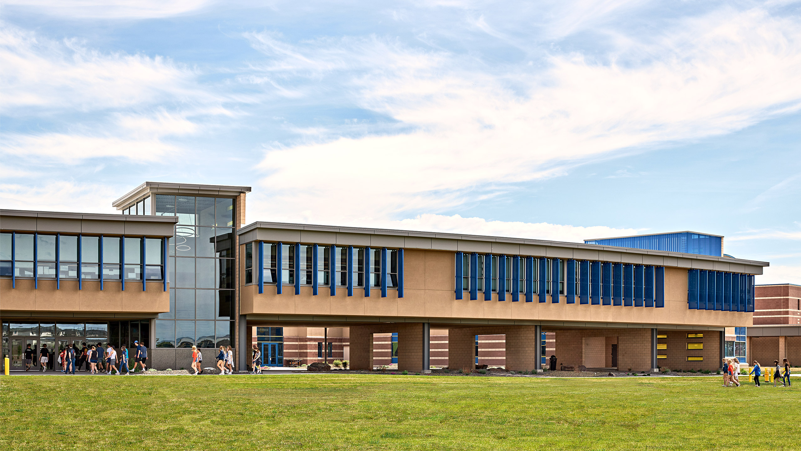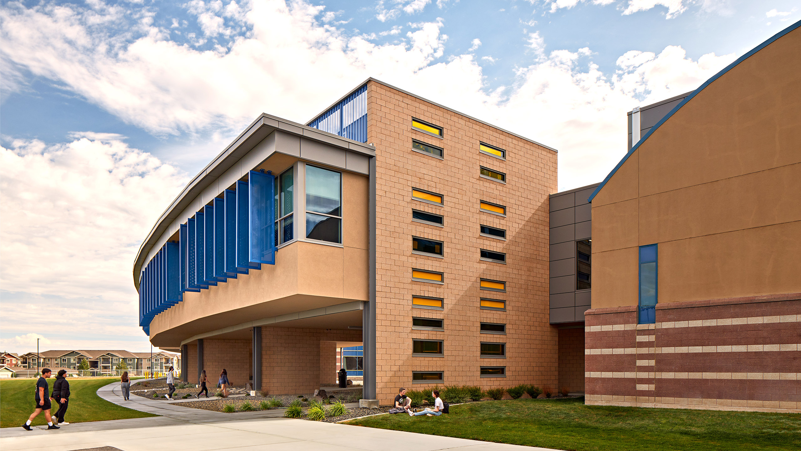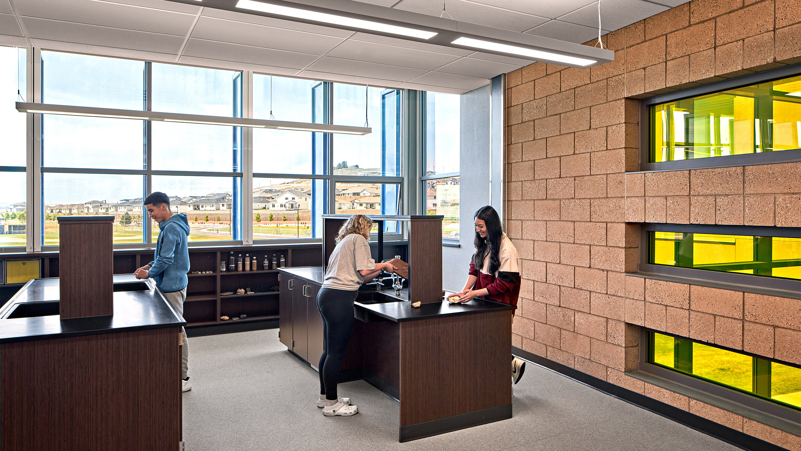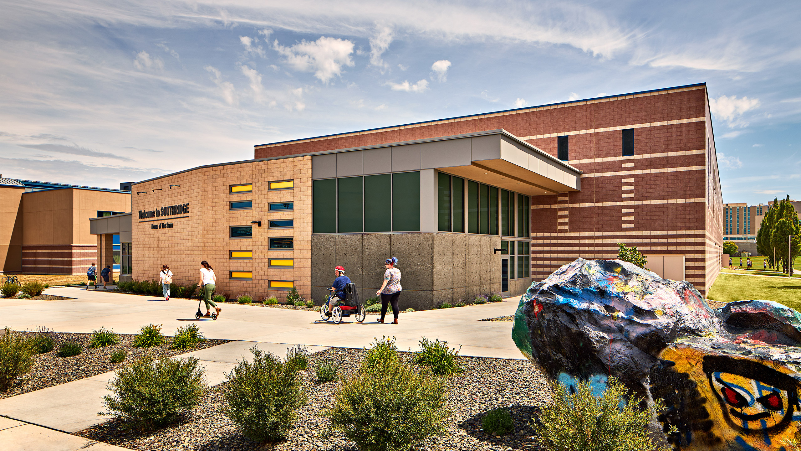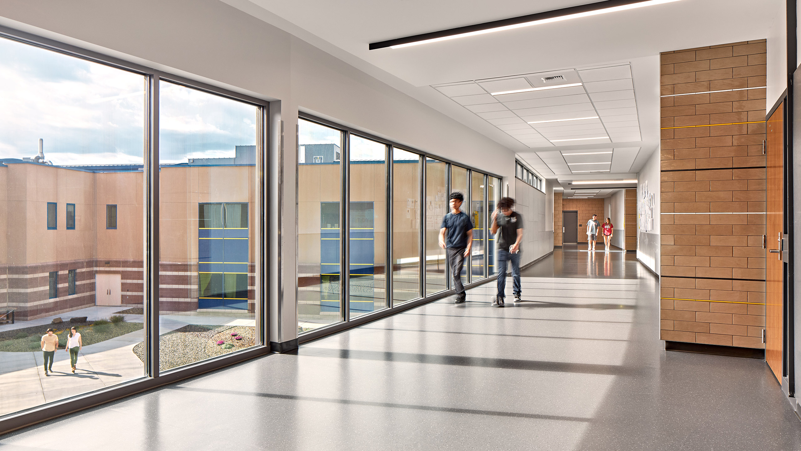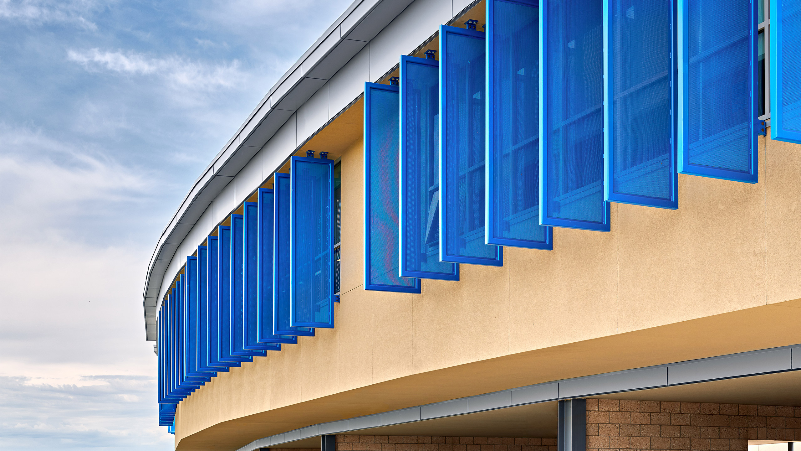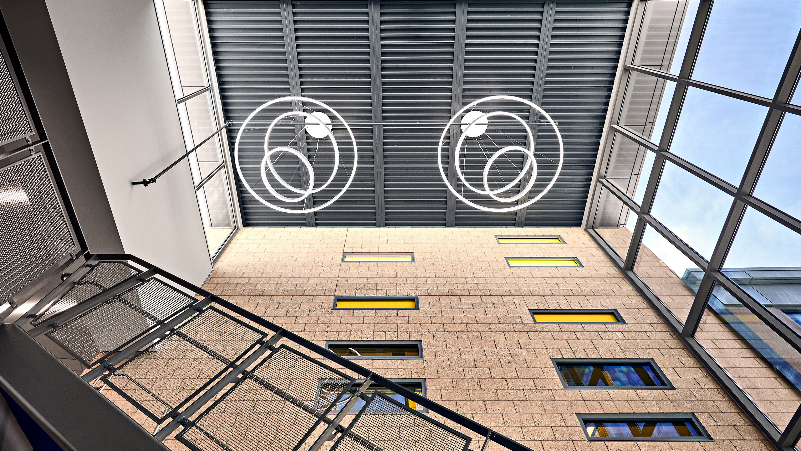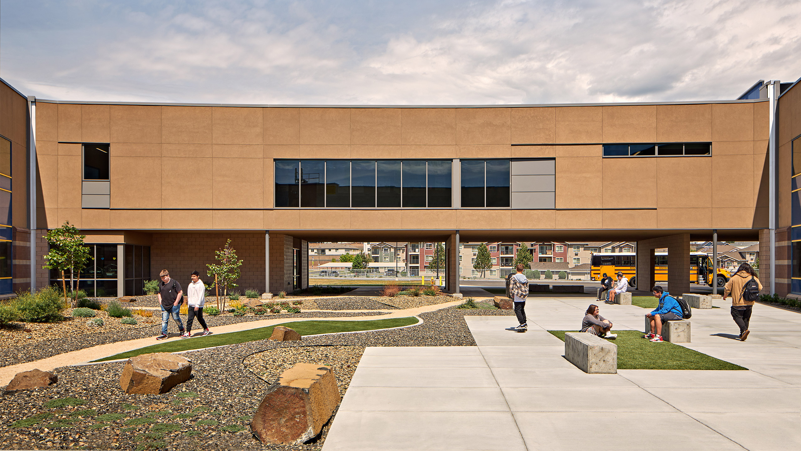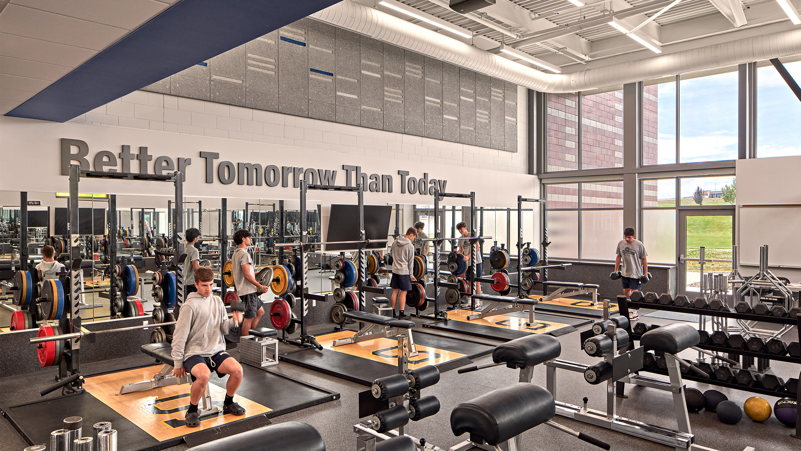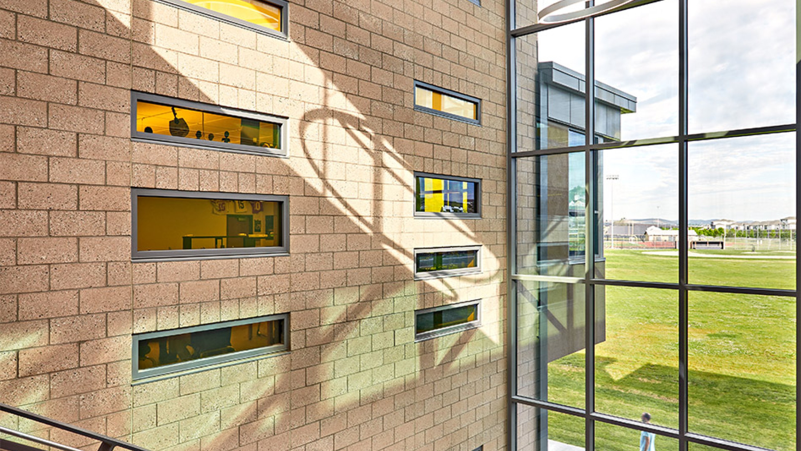Primary goals for this expansion of Southridge High School were to unite the three classroom wings and to relocate the bus drop-off to the west side of the school.
The original directive was to create three distinct learning communities, scaling down the student experience. The objective has since changed to create distinctive departments and have students use the entire school. The addition links the original wings while creating a defined science department.
By moving buses to the back of the school, a third of the student population can now enter and exit the building from the northwest. The new central entry and stair gathers not only bus riders, but also the existing student parking lot in a central point for quick distribution into the school.
← Back to the Portfolio page
